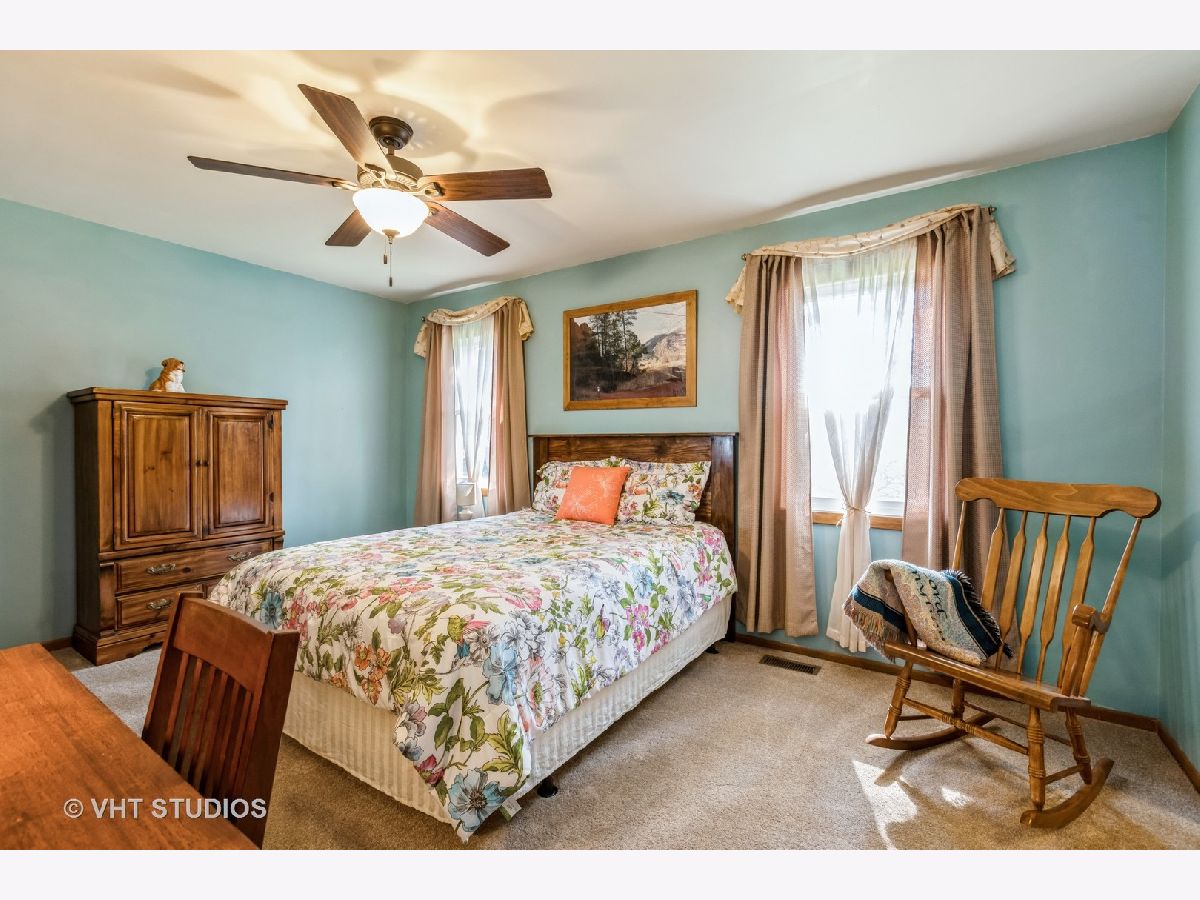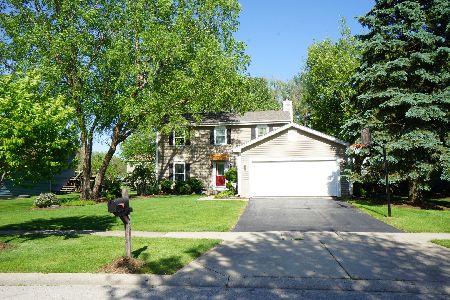935 Applewood Lane, Algonquin, Illinois 60102
$310,000
|
Sold
|
|
| Status: | Closed |
| Sqft: | 2,145 |
| Cost/Sqft: | $149 |
| Beds: | 4 |
| Baths: | 3 |
| Year Built: | 1986 |
| Property Taxes: | $6,381 |
| Days On Market: | 1625 |
| Lot Size: | 0,24 |
Description
Lovely 4 Bedroom, 2-story traditional home situated on a large lot. This Cypress model features good-sized bedrooms and a convenient 2nd floor Laundry. The fully-applianced Kitchen has been updated with new white doors and and an extended countertop/Breakfast Bar area. New Maytag Dishwasher in 2021. The separate Dining Room can function for either a formal or everyday dining. The Brick Fireplace and the built-in wall shelving unit highlights the spacious Family Room. The fireplace has a porcelain log conversion. The newer Jeldwin Patio Door (2014) opens onto a maintenance-free Trek Composite Deck/railing installed in 2017. The roof was replaced in 2011. A high-efficiency Furnace and A/C were installed in 2010. New siding, gutters with screen toppers and new Pella windows were installed in 2017. New water softener: Morton Model 34 installed in October 2020. Full finished Basement with a Recreation Room and a separate office or work room. Enjoy the peaceful setting with mature trees in the beautiful back yard. Conveniently located to parks, shopping, schools, and Downtown Algonquin dining experiences.
Property Specifics
| Single Family | |
| — | |
| Colonial | |
| 1986 | |
| Full | |
| CYPRESS | |
| No | |
| 0.24 |
| Mc Henry | |
| Cinnamon Creek | |
| — / Not Applicable | |
| None | |
| Public | |
| Public Sewer | |
| 11197485 | |
| 1935179019 |
Nearby Schools
| NAME: | DISTRICT: | DISTANCE: | |
|---|---|---|---|
|
Grade School
Lakewood Elementary School |
300 | — | |
|
Middle School
Algonquin Middle School |
300 | Not in DB | |
|
High School
Dundee-crown High School |
300 | Not in DB | |
Property History
| DATE: | EVENT: | PRICE: | SOURCE: |
|---|---|---|---|
| 27 Sep, 2021 | Sold | $310,000 | MRED MLS |
| 26 Aug, 2021 | Under contract | $320,000 | MRED MLS |
| 23 Aug, 2021 | Listed for sale | $320,000 | MRED MLS |



















Room Specifics
Total Bedrooms: 4
Bedrooms Above Ground: 4
Bedrooms Below Ground: 0
Dimensions: —
Floor Type: Carpet
Dimensions: —
Floor Type: Carpet
Dimensions: —
Floor Type: Carpet
Full Bathrooms: 3
Bathroom Amenities: —
Bathroom in Basement: 0
Rooms: Office,Recreation Room
Basement Description: Finished
Other Specifics
| 2 | |
| Concrete Perimeter | |
| Asphalt | |
| Deck | |
| — | |
| 75 X 135 | |
| Unfinished | |
| Full | |
| Second Floor Laundry | |
| Range, Microwave, Dishwasher, Refrigerator, Washer, Dryer, Disposal, Water Softener Owned | |
| Not in DB | |
| Curbs, Sidewalks, Street Lights, Street Paved | |
| — | |
| — | |
| Gas Log |
Tax History
| Year | Property Taxes |
|---|---|
| 2021 | $6,381 |
Contact Agent
Nearby Similar Homes
Nearby Sold Comparables
Contact Agent
Listing Provided By
Baird & Warner











