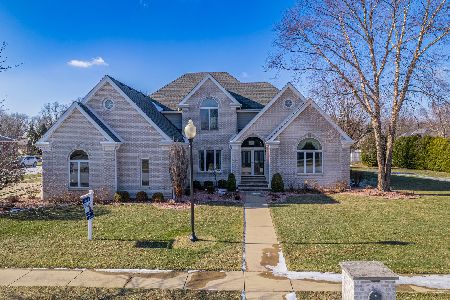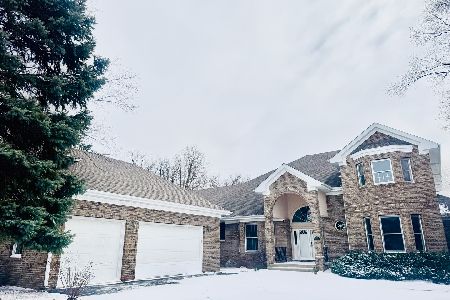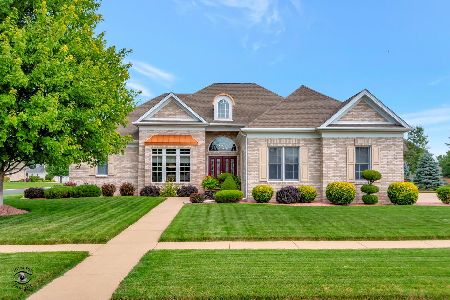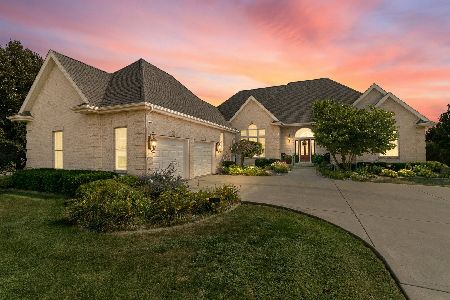1015 Blaye, Bourbonnais, Illinois 60914
$350,000
|
Sold
|
|
| Status: | Closed |
| Sqft: | 2,600 |
| Cost/Sqft: | $135 |
| Beds: | 3 |
| Baths: | 2 |
| Year Built: | 2005 |
| Property Taxes: | $8,456 |
| Days On Market: | 1900 |
| Lot Size: | 0,00 |
Description
Welcome Home! Great layout in this all brick Bordeaux ranch! The living room is anchored by both floor to ceiling brick fireplace and windows. Open floor plan between the newly remodeled kitchen and living room. Part of this open room is an eating area with built in buffet with wet bar - access to wonderful private patio. Formal dining room with french doors to outside. Formal living room is currently an office - perfect for at home workers in these crazy times. Split bedroom floor plan. Generous sized master with beautiful bath. Unique ceiling lines throughout home. Full basement - partially finished - TONS of storage space! Laundry room on main level has sink, cabinets and counter space not to mention a great pantry closet. Back foyer from garage has the perfect layout for lockers for a "Drop Zone". Garage has 2 doors but is a 3 bay, so good space for toys. Furnace new in 2019.
Property Specifics
| Single Family | |
| — | |
| Ranch | |
| 2005 | |
| Full | |
| — | |
| No | |
| — |
| Kankakee | |
| — | |
| 105 / Annual | |
| None | |
| Public | |
| Public Sewer | |
| 10930968 | |
| 17081341515600 |
Property History
| DATE: | EVENT: | PRICE: | SOURCE: |
|---|---|---|---|
| 13 Apr, 2007 | Sold | $275,000 | MRED MLS |
| 20 Mar, 2007 | Under contract | $339,900 | MRED MLS |
| — | Last price change | $349,900 | MRED MLS |
| 16 Jul, 2006 | Listed for sale | $384,900 | MRED MLS |
| 13 Apr, 2007 | Sold | $275,000 | MRED MLS |
| 23 Mar, 2007 | Under contract | $339,900 | MRED MLS |
| — | Last price change | $349,900 | MRED MLS |
| 22 Sep, 2006 | Listed for sale | $384,900 | MRED MLS |
| 14 Dec, 2020 | Sold | $350,000 | MRED MLS |
| 12 Nov, 2020 | Under contract | $349,900 | MRED MLS |
| 11 Nov, 2020 | Listed for sale | $349,900 | MRED MLS |
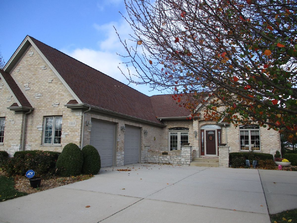
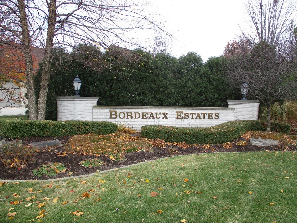
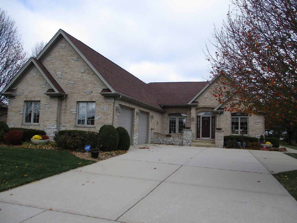
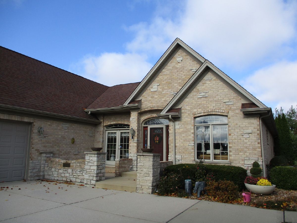
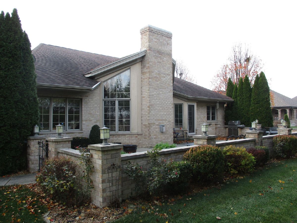
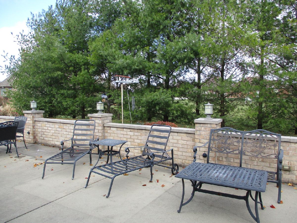
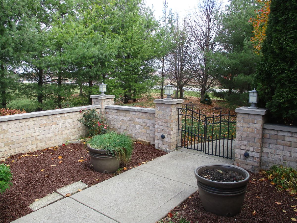
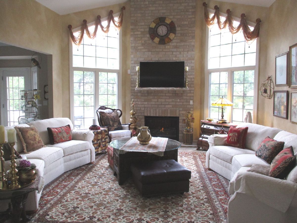
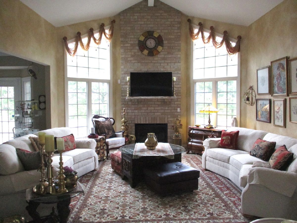
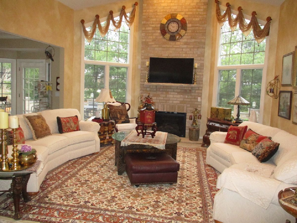
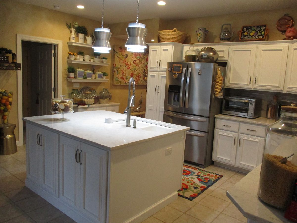
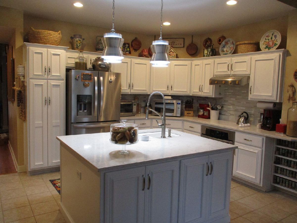
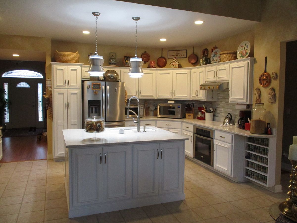
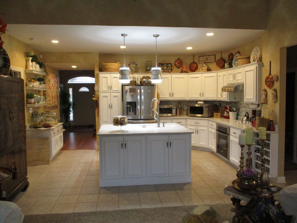
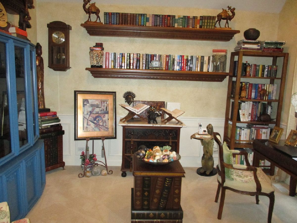
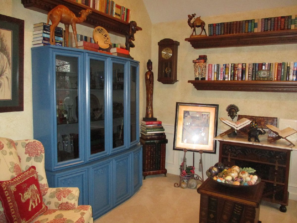
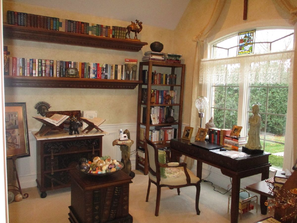
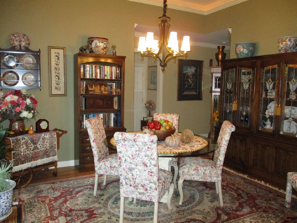
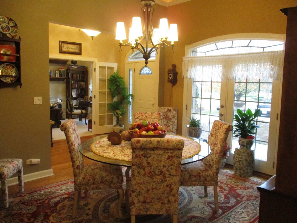
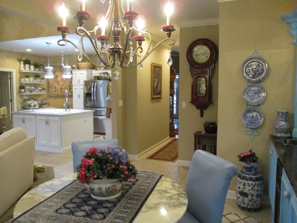
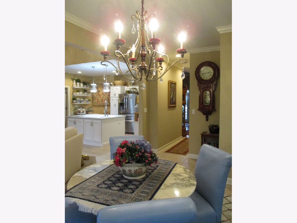
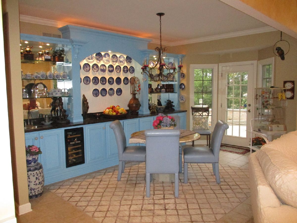
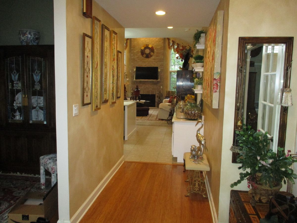
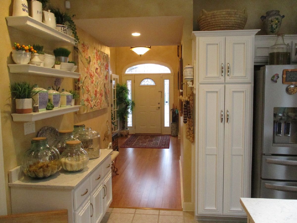
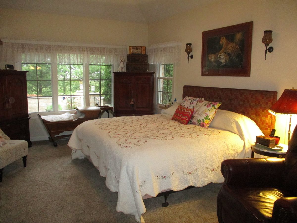
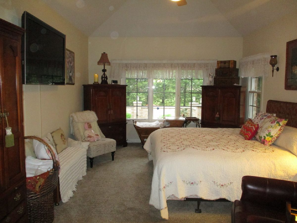
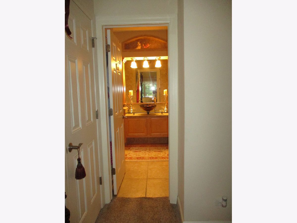
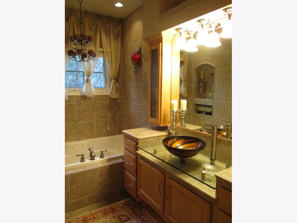
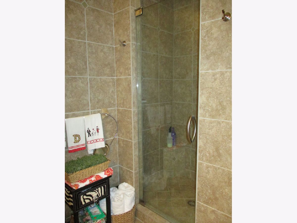
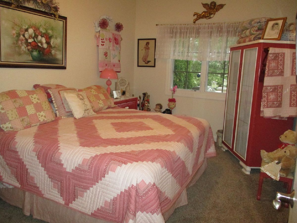
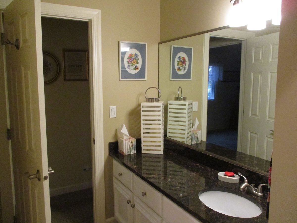
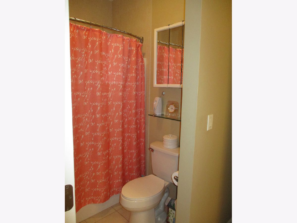
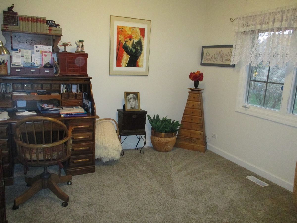
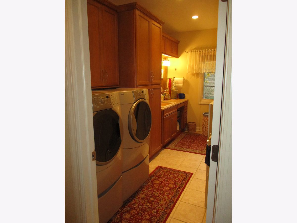
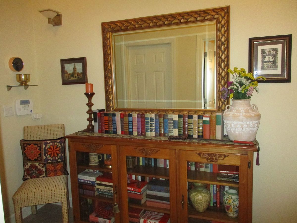
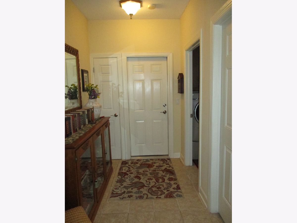
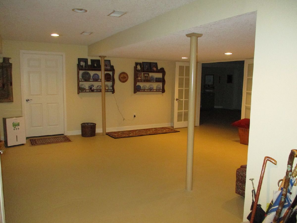
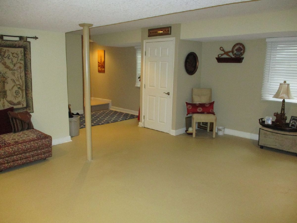
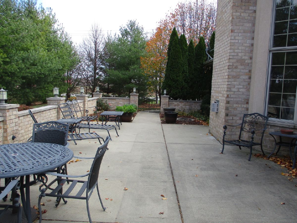
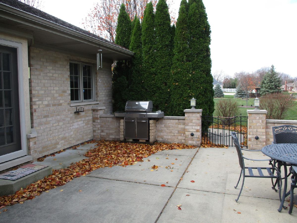
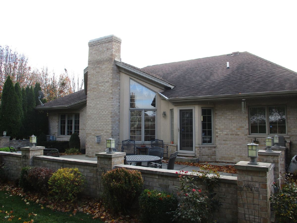
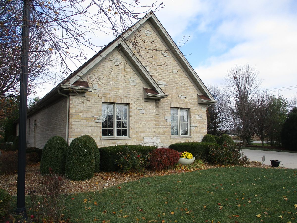
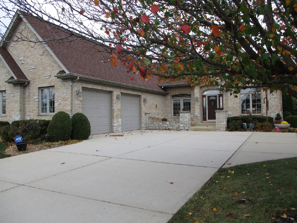
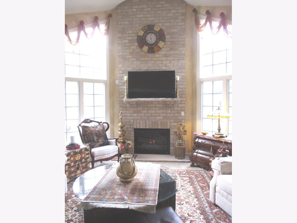
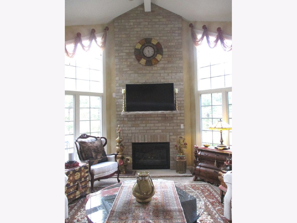
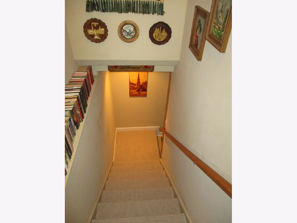
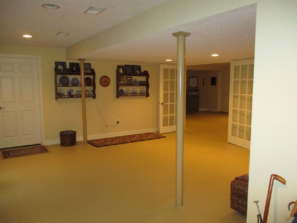
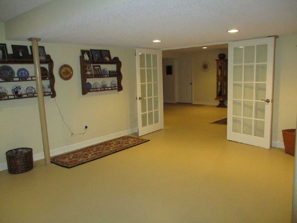
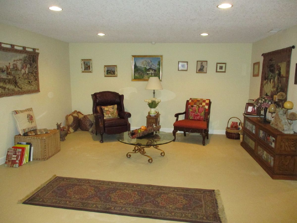
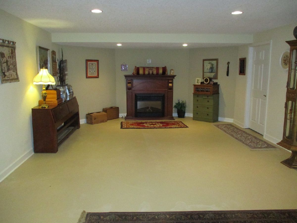
Room Specifics
Total Bedrooms: 3
Bedrooms Above Ground: 3
Bedrooms Below Ground: 0
Dimensions: —
Floor Type: Carpet
Dimensions: —
Floor Type: Carpet
Full Bathrooms: 2
Bathroom Amenities: Whirlpool,Separate Shower
Bathroom in Basement: 0
Rooms: Office,Recreation Room
Basement Description: Partially Finished
Other Specifics
| 3 | |
| — | |
| Concrete | |
| — | |
| — | |
| 57X155 | |
| — | |
| Full | |
| First Floor Bedroom, First Floor Laundry, First Floor Full Bath, Walk-In Closet(s), Ceilings - 9 Foot, Some Window Treatmnt | |
| Range, Dishwasher, Refrigerator, Washer, Dryer, Stainless Steel Appliance(s) | |
| Not in DB | |
| — | |
| — | |
| — | |
| Gas Log |
Tax History
| Year | Property Taxes |
|---|---|
| 2007 | $1,073 |
| 2020 | $8,456 |
Contact Agent
Nearby Similar Homes
Nearby Sold Comparables
Contact Agent
Listing Provided By
Speckman Realty Real Living

