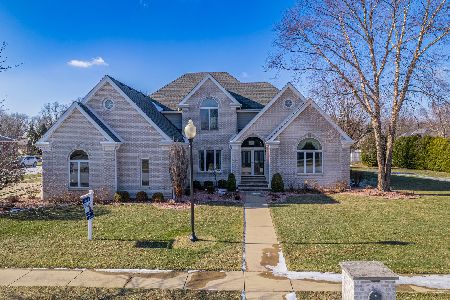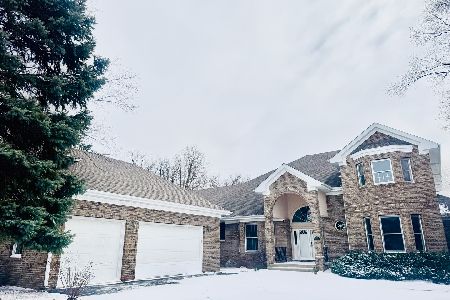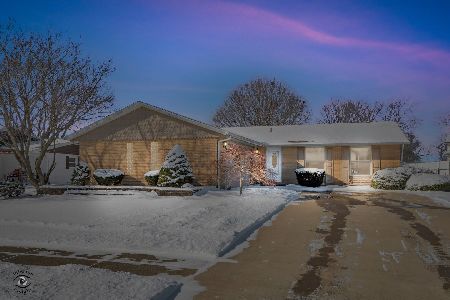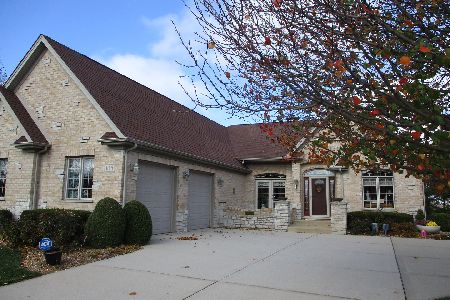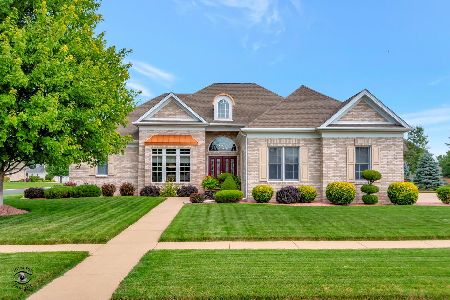1018 Blaye, Bourbonnais, Illinois 60914
$470,000
|
Sold
|
|
| Status: | Closed |
| Sqft: | 4,862 |
| Cost/Sqft: | $97 |
| Beds: | 3 |
| Baths: | 5 |
| Year Built: | 2006 |
| Property Taxes: | $10,496 |
| Days On Market: | 1993 |
| Lot Size: | 0,61 |
Description
With fall approaching, you will fall in love with this beautiful impeccable brick home! Move in ready! Located on an ideal immaculately landscaped lot (approximately 1/2+ acre) just as you enter subdivision. Over $80,000 of improvements since '13 in this beautifully maintained custom brick home in distinguished Bordeaux Subdivision. Covered front porch welcomes you to this very open home with an ideal A+ floor-plan for comfortable everyday living and entertaining. The foyer leads to the formal living room with granite fireplace, 10' ceilings, crown moldings and a wall of windows adding the architectural details. French doors from the living room lead to the sprawling 2 tiered stone paver patio oasis with a lush berm privacy backdrop. The abundance of windows in the formal dining room including bay windows in breakfast nook bring in the beautiful nature views throughout. Spacious inviting eat-in Kitchen with island with seating for 4, beautiful granite counters, stainless steel appliances, walk-in pantry and custom cabinetry opens to family room featuring hardwood floors and fireplace for excellent relaxed living and entertainment. Upper level boasts spacious loft overlooking the family room, dream kitchen and breakfast nook. The sprawling living area is great for family gatherings! Convenient 1st floor master bedroom suite with tray ceiling, seating area and private entrance that leads out to the beautiful patio. Spacious lovely master bath has double sinks, tiled shower, whirlpool tub and walk-in closet. Two additional large bedrooms with their own private full baths sit on the main level. Home has spacious laundry/mud room w/built-in iron board, sink and loads of cabinets on the main floor leading to the professionally landscaped front yard and garage. Home includes approximately 1900 extra sq ft in the massive finished basement with second kitchen, bedroom, full bathroom, dining room, office, wet bar, theater & recreation areas, exercise, and a walk-in closet that could become a 5th bedroom. This home is great for entertaining and/or basement could be related living! Other updates include 2007 full yard sprinkler, 2013 new roof, 2015 Finished basement & whole house generator, 2018 raised paver patio, 2020 Backup sump pump & water heater. Home has 2 furnaces, 2 A/C units, whole house speaker system. Owners spared no expense to detail. The friendly floor plan will win any buyer over!! Call for your private tour today!! Easy access to I-57 and the State Park and Please note square feet is included in total livable area of the home.
Property Specifics
| Single Family | |
| — | |
| Ranch | |
| 2006 | |
| Full | |
| — | |
| No | |
| 0.61 |
| Kankakee | |
| Bordeaux Estates | |
| 120 / Annual | |
| None | |
| Public | |
| Public Sewer | |
| 10846641 | |
| 17081341515900 |
Property History
| DATE: | EVENT: | PRICE: | SOURCE: |
|---|---|---|---|
| 16 Oct, 2020 | Sold | $470,000 | MRED MLS |
| 5 Sep, 2020 | Under contract | $470,000 | MRED MLS |
| 3 Sep, 2020 | Listed for sale | $470,000 | MRED MLS |

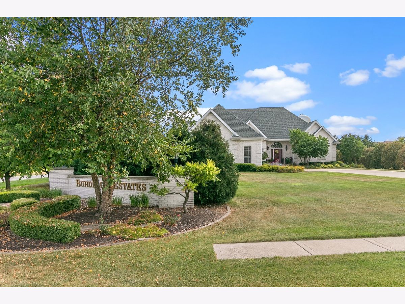
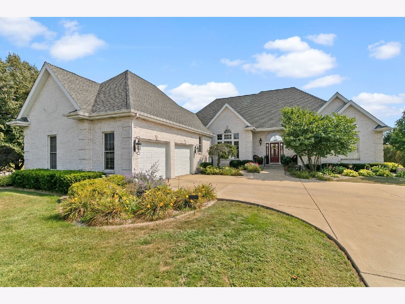
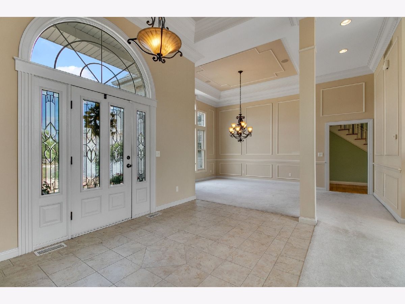
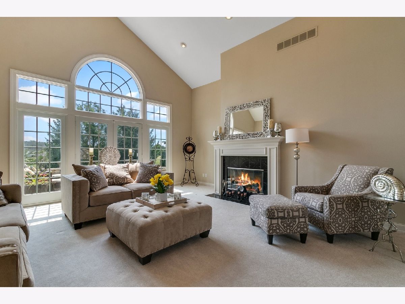
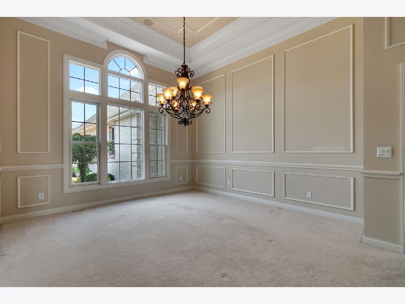
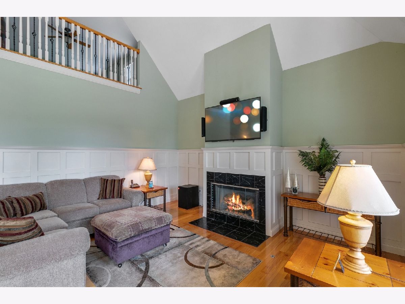
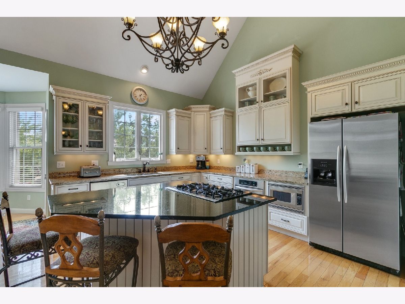
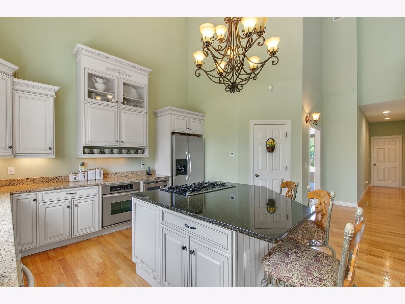
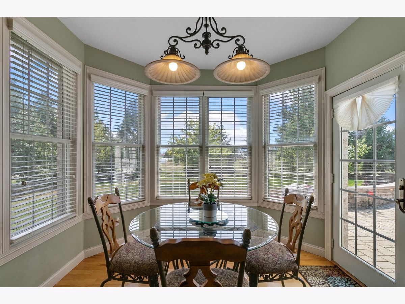
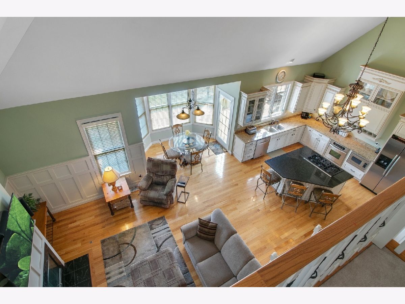
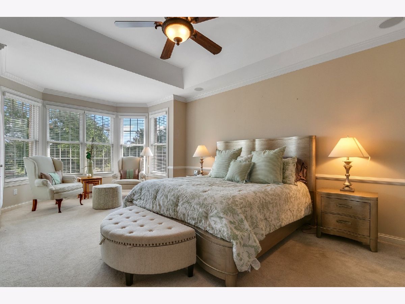
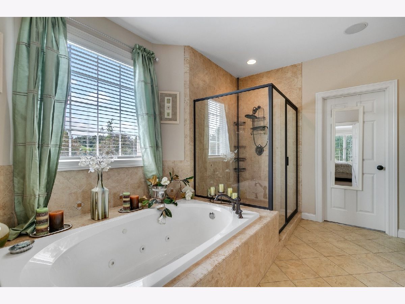
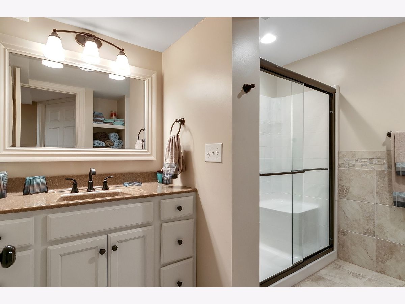
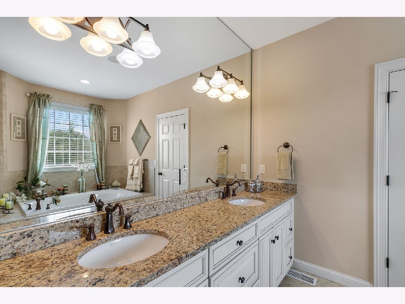
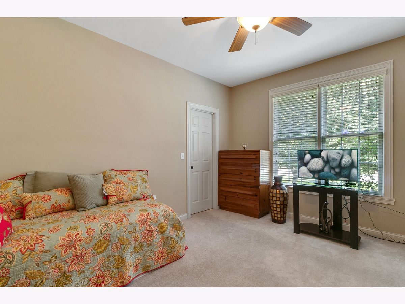
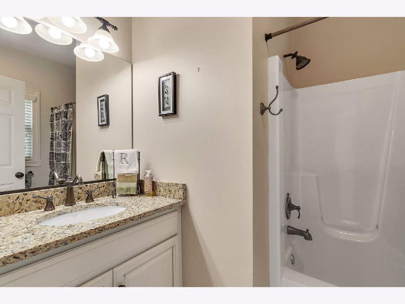
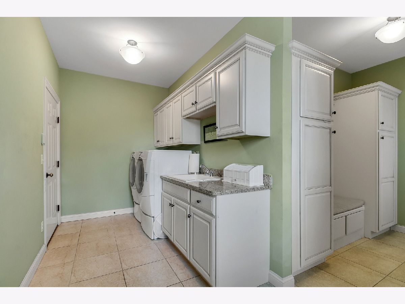
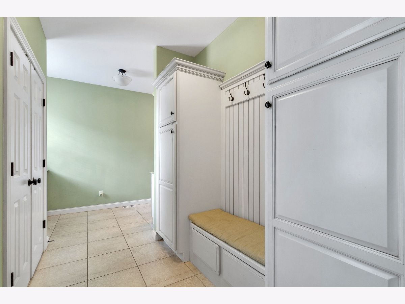
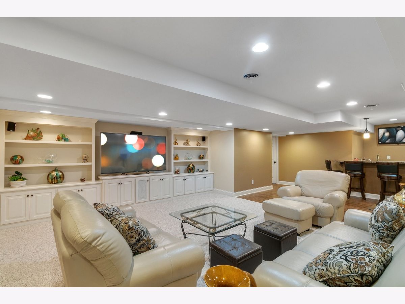
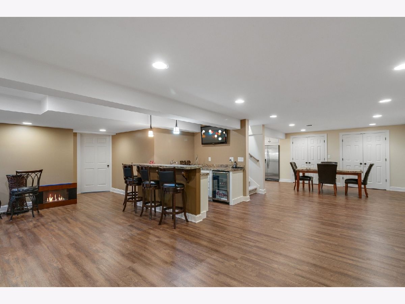
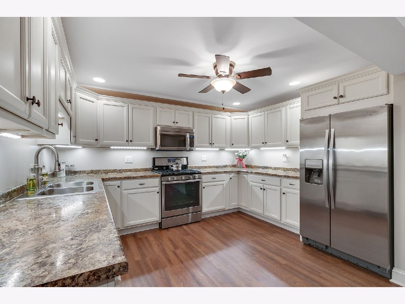
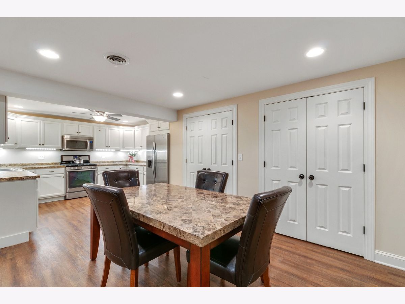
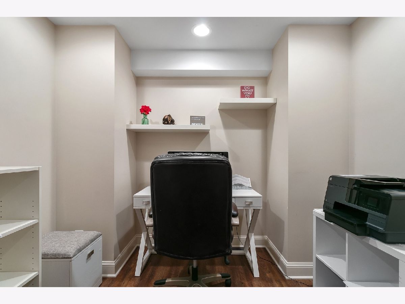
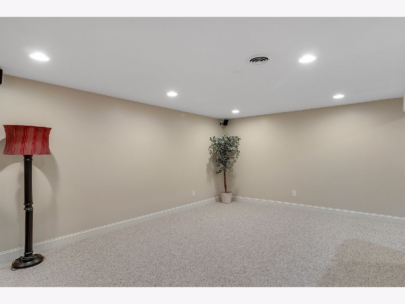
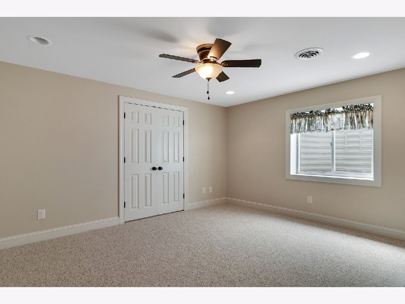
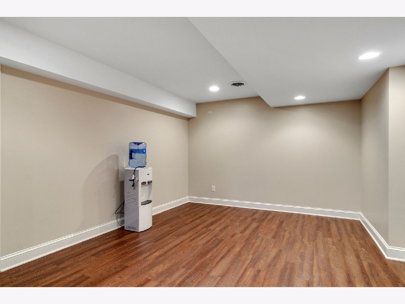
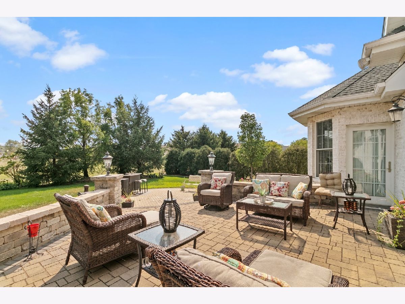
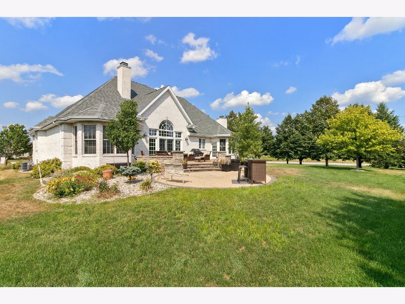
Room Specifics
Total Bedrooms: 4
Bedrooms Above Ground: 3
Bedrooms Below Ground: 1
Dimensions: —
Floor Type: Carpet
Dimensions: —
Floor Type: Carpet
Dimensions: —
Floor Type: Carpet
Full Bathrooms: 5
Bathroom Amenities: Separate Shower
Bathroom in Basement: 1
Rooms: Bonus Room,Game Room,Office,Loft,Mud Room,Exercise Room,Kitchen,Recreation Room,Theatre Room
Basement Description: Finished
Other Specifics
| 2 | |
| Concrete Perimeter | |
| Concrete | |
| Porch, Brick Paver Patio, Storms/Screens | |
| Corner Lot,Landscaped,Mature Trees | |
| 57X104.3X167X132.5X239.21 | |
| Pull Down Stair | |
| Full | |
| Vaulted/Cathedral Ceilings, Bar-Wet, Wood Laminate Floors, First Floor Bedroom, In-Law Arrangement, First Floor Laundry, First Floor Full Bath, Built-in Features, Walk-In Closet(s), Ceiling - 10 Foot, Some Carpeting, Special Millwork, Some Wood Floors, Dining Combo, Gr | |
| Range, Microwave, Dishwasher, High End Refrigerator, Washer, Dryer, Disposal, Stainless Steel Appliance(s), Cooktop | |
| Not in DB | |
| Curbs, Sidewalks, Street Lights, Street Paved | |
| — | |
| — | |
| Gas Starter |
Tax History
| Year | Property Taxes |
|---|---|
| 2020 | $10,496 |
Contact Agent
Nearby Similar Homes
Nearby Sold Comparables
Contact Agent
Listing Provided By
Coldwell Banker Realty

