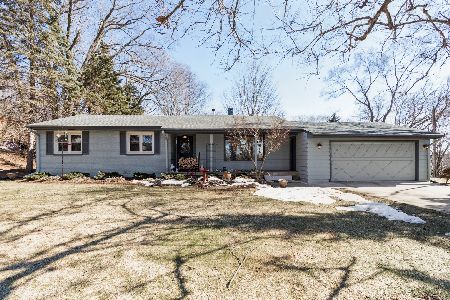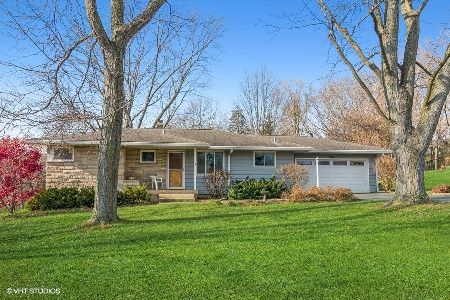1015 Bruce Drive, Elgin, Illinois 60120
$200,000
|
Sold
|
|
| Status: | Closed |
| Sqft: | 1,740 |
| Cost/Sqft: | $118 |
| Beds: | 3 |
| Baths: | 2 |
| Year Built: | 1959 |
| Property Taxes: | $5,322 |
| Days On Market: | 3877 |
| Lot Size: | 0,54 |
Description
3 bedrm 2 bath Remodeled ranch, 1/2 acre corner lot w/ prof. landscaped, fenced yard, Chefs kitchen w/granite, Stainless Steel appliances. Efficient Passive solar design w/radiant heat & AC. Tile in living & fam. room w/ lg windows; 2 sliders to deck 2+car Gar. & 2 sheds, lots of storage. With a large private yard, gardens & openness, this is a great home for your family to make great memories. 1-2 day notice req'd.
Property Specifics
| Single Family | |
| — | |
| — | |
| 1959 | |
| None | |
| RANCH | |
| No | |
| 0.54 |
| Cook | |
| — | |
| 0 / Not Applicable | |
| None | |
| Public | |
| Septic-Private | |
| 08909577 | |
| 06184030010000 |
Nearby Schools
| NAME: | DISTRICT: | DISTANCE: | |
|---|---|---|---|
|
High School
Elgin High School |
46 | Not in DB | |
Property History
| DATE: | EVENT: | PRICE: | SOURCE: |
|---|---|---|---|
| 1 Jul, 2015 | Sold | $200,000 | MRED MLS |
| 22 May, 2015 | Under contract | $205,000 | MRED MLS |
| 1 May, 2015 | Listed for sale | $205,000 | MRED MLS |
Room Specifics
Total Bedrooms: 3
Bedrooms Above Ground: 3
Bedrooms Below Ground: 0
Dimensions: —
Floor Type: Carpet
Dimensions: —
Floor Type: Carpet
Full Bathrooms: 2
Bathroom Amenities: —
Bathroom in Basement: 0
Rooms: Eating Area,Foyer
Basement Description: Slab
Other Specifics
| 2 | |
| Concrete Perimeter | |
| Concrete | |
| Deck | |
| Corner Lot | |
| 173X151X209X100 | |
| Full | |
| Full | |
| Heated Floors, First Floor Laundry, First Floor Full Bath | |
| Range, Microwave, Refrigerator, Washer, Dryer, Stainless Steel Appliance(s) | |
| Not in DB | |
| — | |
| — | |
| — | |
| — |
Tax History
| Year | Property Taxes |
|---|---|
| 2015 | $5,322 |
Contact Agent
Nearby Similar Homes
Nearby Sold Comparables
Contact Agent
Listing Provided By
Berkshire Hathaway HomeServices Starck Real Estate








