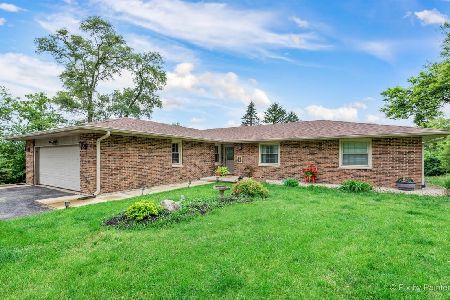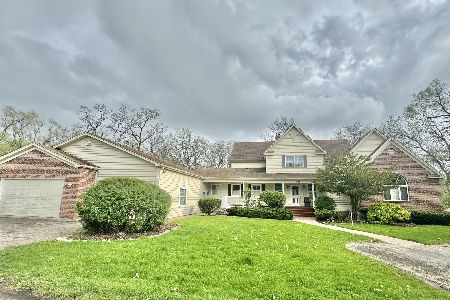996 Bruce Drive, Elgin, Illinois 60120
$275,000
|
Sold
|
|
| Status: | Closed |
| Sqft: | 1,328 |
| Cost/Sqft: | $207 |
| Beds: | 3 |
| Baths: | 2 |
| Year Built: | 1960 |
| Property Taxes: | $3,202 |
| Days On Market: | 1470 |
| Lot Size: | 0,56 |
Description
This 3 bedroom ranch home sits on a half acre lot and has been lovingly cared for it's original owners.There are hardwood floors thur out.The kitchen has many oak cabinets as well a pantry closet and a broom closet The oven is a convection and the cook top is gas.All the appliances will stay.The ceiling fan in the eating area is gorgeous with its Murano Glass.The windows in the kitchen and eating area have been replaced with Anderson Windows.The Master Bedroom Bath has been beautifully remodeled. The second bath also has been remodeled it has beautiful title and there is a jet tub for your relaxation after a hard day.Windows in both bathrooms also have been replaced with Anderson Windows.The family room has a Stove and Refrigerator and a bar with display cabinets.There is a gas log fireplace to sit by and enjoy.The newer Mag Tag Washer and Dryer will stay.There is a outside entrance to the basement.The furnace and air conditioner is 8 years old. the water heater is 7 years old. There is a 3 season room that you can access from the garage.It has 4 sliding doors with screens so you can access the backyard and enjoy all seasons. Make sure you look up to see unique ceiling fan.There is a shed in the back yard for all your yard equipment. You have the best of both worlds with city water in the house and well water for outside use. Don't delay in seeing this lovely home.
Property Specifics
| Single Family | |
| — | |
| Ranch | |
| 1960 | |
| Full | |
| RANCH | |
| No | |
| 0.56 |
| Cook | |
| Highview Hills | |
| 0 / Not Applicable | |
| None | |
| Public,Private Well | |
| Septic-Private | |
| 11280181 | |
| 06184000290000 |
Property History
| DATE: | EVENT: | PRICE: | SOURCE: |
|---|---|---|---|
| 20 Dec, 2021 | Sold | $275,000 | MRED MLS |
| 6 Dec, 2021 | Under contract | $275,000 | MRED MLS |
| 2 Dec, 2021 | Listed for sale | $275,000 | MRED MLS |
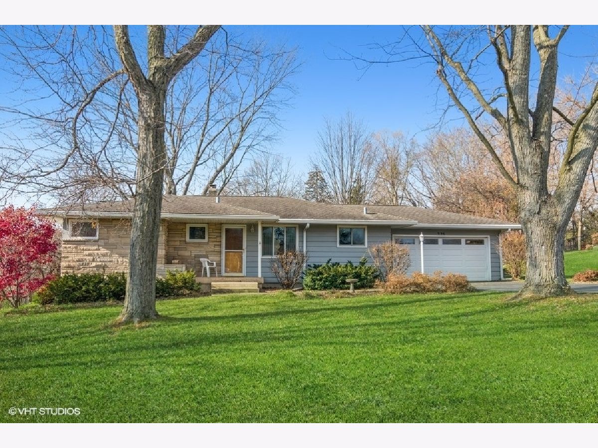
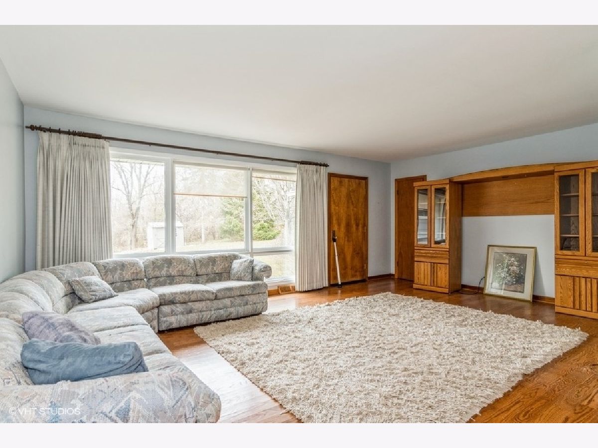
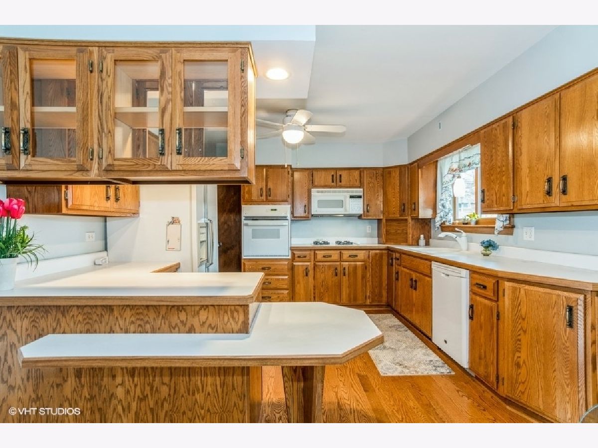
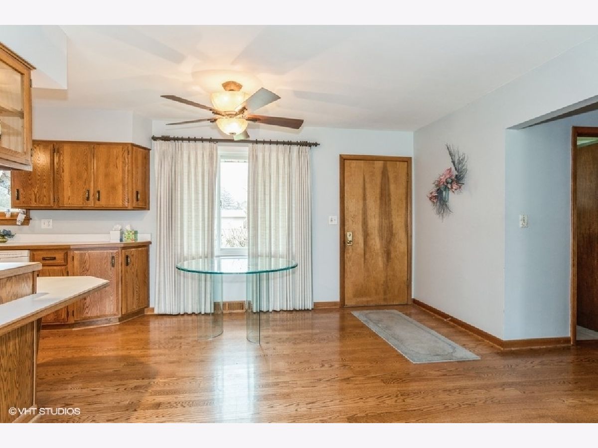
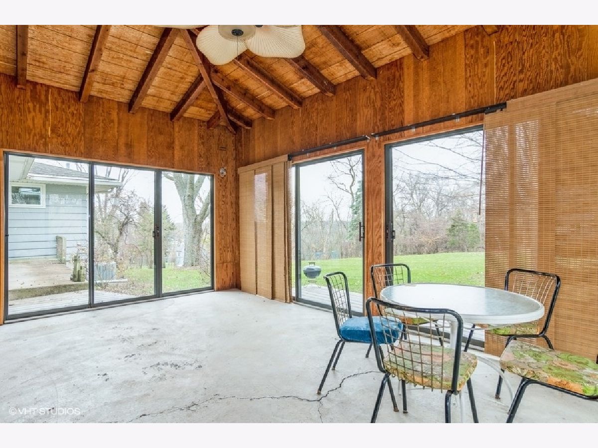
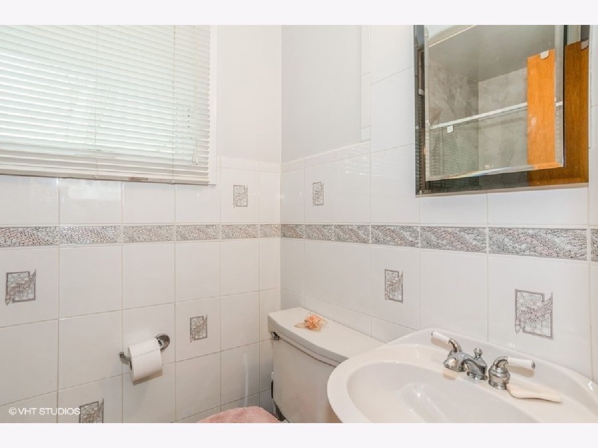
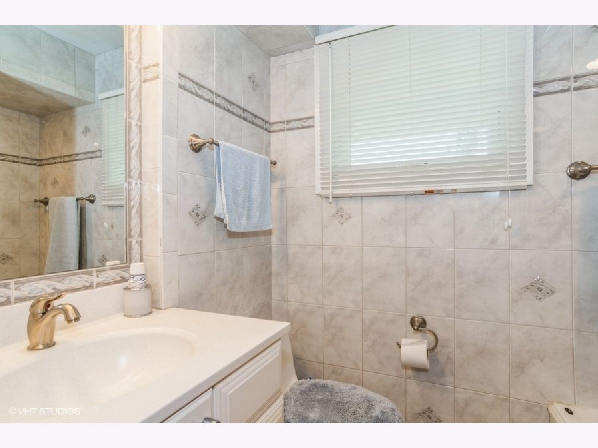
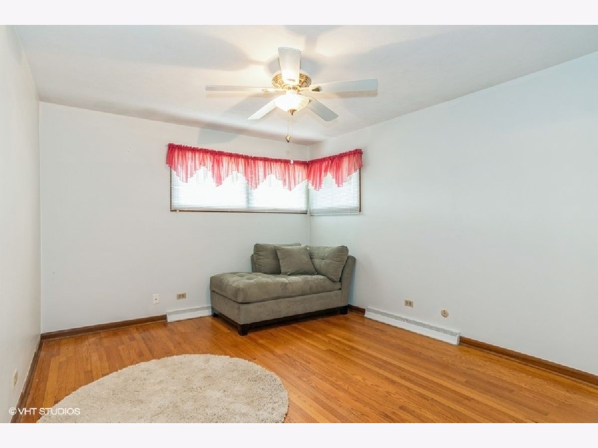
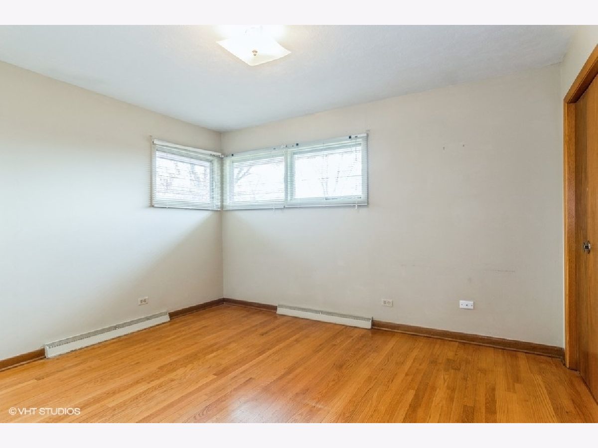
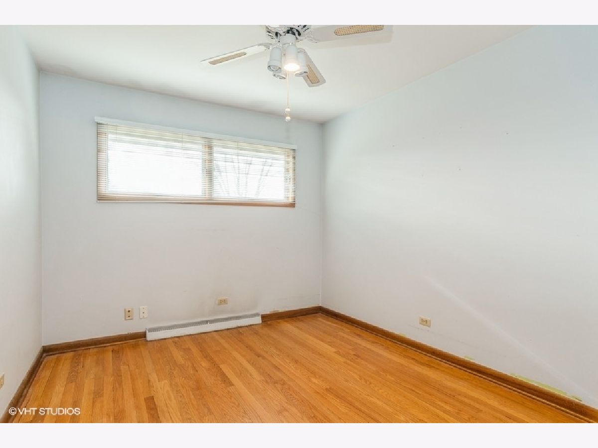
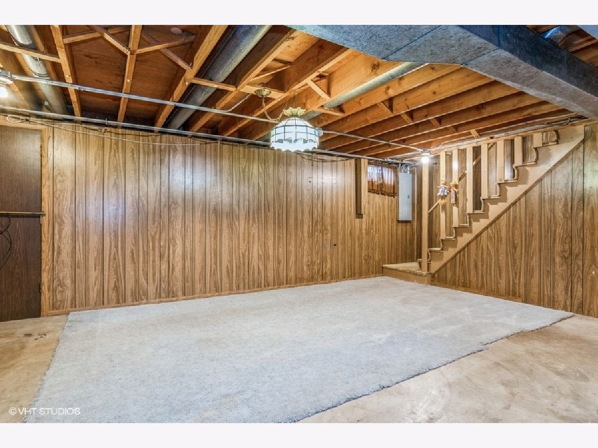
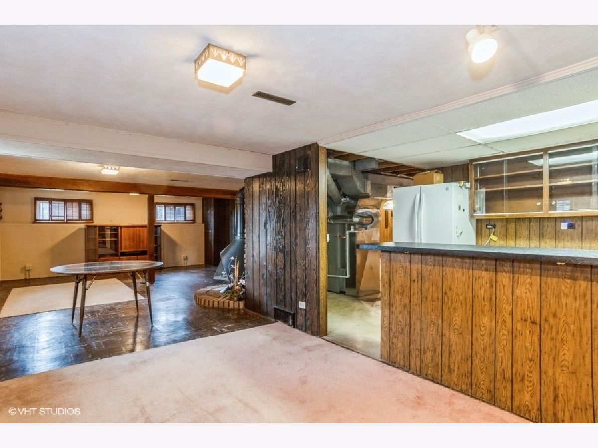
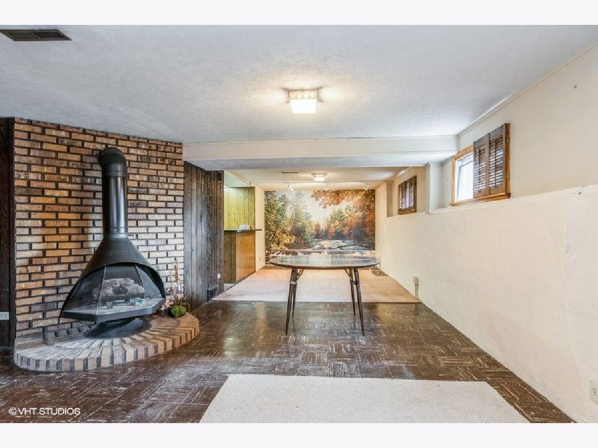
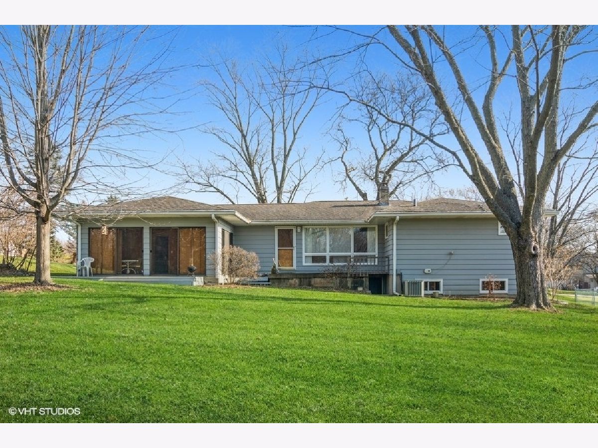
Room Specifics
Total Bedrooms: 3
Bedrooms Above Ground: 3
Bedrooms Below Ground: 0
Dimensions: —
Floor Type: Hardwood
Dimensions: —
Floor Type: —
Full Bathrooms: 2
Bathroom Amenities: Whirlpool,Separate Shower
Bathroom in Basement: 0
Rooms: Family Room,Utility Room-Lower Level
Basement Description: Partially Finished
Other Specifics
| 2 | |
| — | |
| Asphalt | |
| Porch | |
| — | |
| 24200 | |
| — | |
| Full | |
| Bar-Dry, Hardwood Floors, First Floor Bedroom, First Floor Full Bath, Some Window Treatmnt, Drapes/Blinds | |
| Range, Microwave, Dishwasher, Refrigerator, Disposal, Cooktop, Built-In Oven, Gas Cooktop, Gas Oven | |
| Not in DB | |
| Street Paved | |
| — | |
| — | |
| Gas Log |
Tax History
| Year | Property Taxes |
|---|---|
| 2021 | $3,202 |
Contact Agent
Nearby Similar Homes
Nearby Sold Comparables
Contact Agent
Listing Provided By
Berkshire Hathaway HomeServices Starck Real Estate





