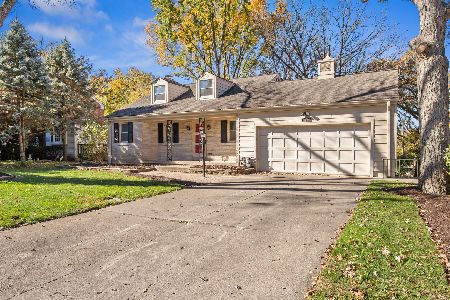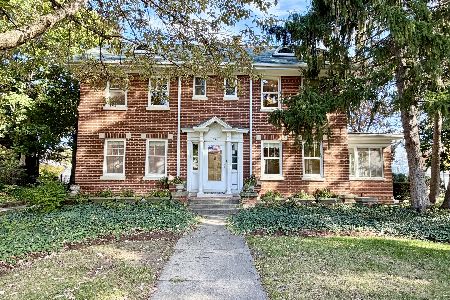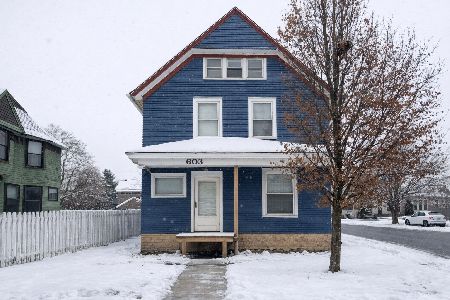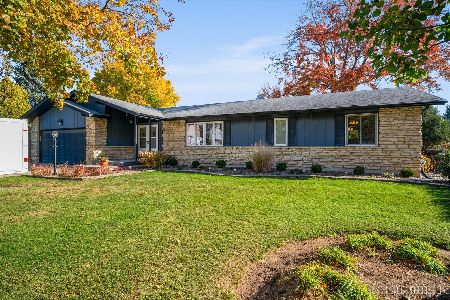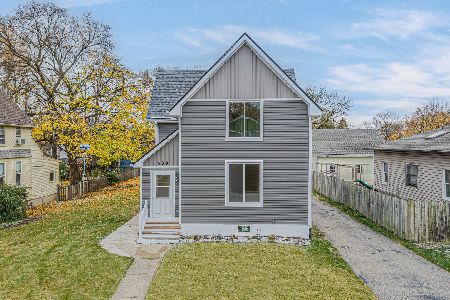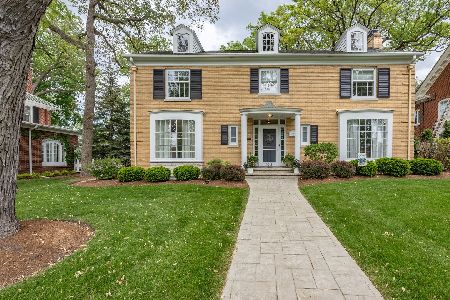1015 Douglas Avenue, Elgin, Illinois 60120
$390,000
|
Sold
|
|
| Status: | Closed |
| Sqft: | 3,545 |
| Cost/Sqft: | $113 |
| Beds: | 4 |
| Baths: | 4 |
| Year Built: | 1922 |
| Property Taxes: | $10,816 |
| Days On Market: | 2501 |
| Lot Size: | 0,40 |
Description
Classic brick 1922 Colonial located in Elgin's Gold Coast neighborhood! Stunning home features spacious rooms, lots of windows, refinished hardwood floors, 4-5 bedrooms, 3 1/2 baths and more. Large updated kitchen with granite countertops and s/s appls. Butler's pantry with glass front cabinets for storage. Heated sun room with working fountain and breakfast room with a wall of windows. Finished basement with family room, bedroom/office and new full bath. New boiler 2016. Separate central air system. Property almost half acre with fenced back yard. Elegant vintage home with all the modern conveniences!
Property Specifics
| Single Family | |
| — | |
| Colonial | |
| 1922 | |
| Full | |
| — | |
| No | |
| 0.4 |
| Kane | |
| Gold Coast | |
| 0 / Not Applicable | |
| None | |
| Public | |
| Public Sewer | |
| 10315285 | |
| 0611231003 |
Property History
| DATE: | EVENT: | PRICE: | SOURCE: |
|---|---|---|---|
| 23 Dec, 2014 | Sold | $380,000 | MRED MLS |
| 18 Nov, 2014 | Under contract | $249,500 | MRED MLS |
| 15 Oct, 2014 | Listed for sale | $249,500 | MRED MLS |
| 17 Jun, 2019 | Sold | $390,000 | MRED MLS |
| 30 Apr, 2019 | Under contract | $399,000 | MRED MLS |
| 21 Mar, 2019 | Listed for sale | $399,000 | MRED MLS |
Room Specifics
Total Bedrooms: 5
Bedrooms Above Ground: 4
Bedrooms Below Ground: 1
Dimensions: —
Floor Type: Hardwood
Dimensions: —
Floor Type: Hardwood
Dimensions: —
Floor Type: Hardwood
Dimensions: —
Floor Type: —
Full Bathrooms: 4
Bathroom Amenities: —
Bathroom in Basement: 1
Rooms: Bedroom 5,Breakfast Room,Office,Workshop,Heated Sun Room,Foyer,Pantry
Basement Description: Partially Finished
Other Specifics
| 2 | |
| Concrete Perimeter | |
| Off Alley | |
| Brick Paver Patio | |
| — | |
| 99 X 178 | |
| Interior Stair | |
| — | |
| Hardwood Floors, Walk-In Closet(s) | |
| Range, Microwave, Dishwasher, Refrigerator, Washer, Dryer | |
| Not in DB | |
| — | |
| — | |
| — | |
| — |
Tax History
| Year | Property Taxes |
|---|---|
| 2014 | $9,965 |
| 2019 | $10,816 |
Contact Agent
Nearby Similar Homes
Nearby Sold Comparables
Contact Agent
Listing Provided By
Vintage Home Realty

