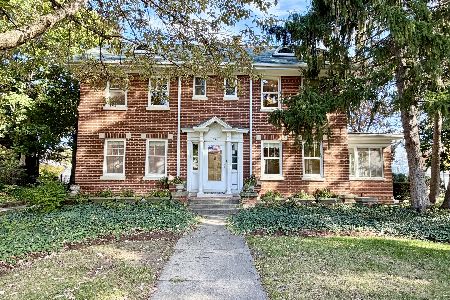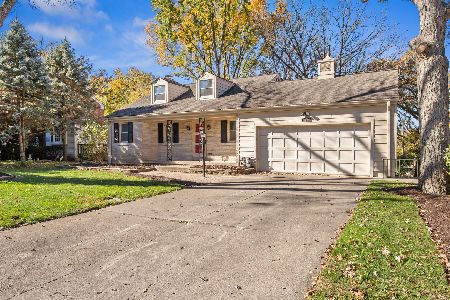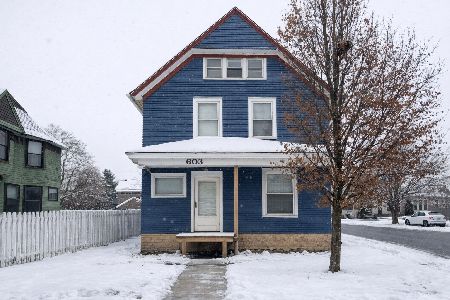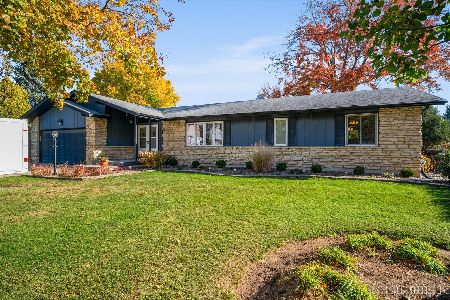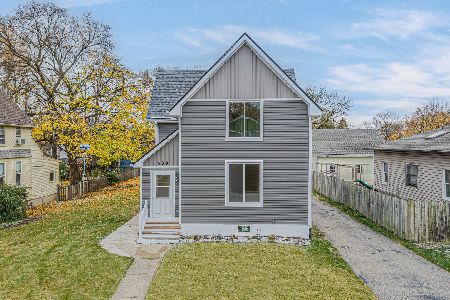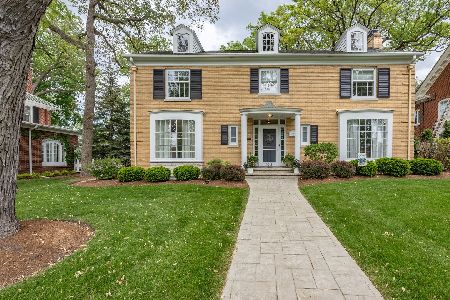1013 Douglas Avenue, Elgin, Illinois 60120
$300,000
|
Sold
|
|
| Status: | Closed |
| Sqft: | 2,614 |
| Cost/Sqft: | $120 |
| Beds: | 3 |
| Baths: | 3 |
| Year Built: | 1951 |
| Property Taxes: | $8,911 |
| Days On Market: | 3355 |
| Lot Size: | 0,27 |
Description
Located in Elgin's desirable Gold Coast neighborhood area is a meticulously maintained brick Georgian. An elegant home great for entertaining friends or just relaxing with family. Very spacious rooms will provide you with all the room you need. First floor wood paneled office. Huge master bedroom with multiple closets and sitting room/dressing room with more built-in closets. Family room with 2nd fireplace finished in 2015. Large screened porch with balcony above to enjoy the fenced back yard with towering oak trees. Roof and gutters new in 2015. Walk up attic for more storage space. The bike trail and Fox River is just blocks away or walk downtown to Metra, library, rec center or Elgin's many shops and restaurants. This is a wonderful home in a great historic area!
Property Specifics
| Single Family | |
| — | |
| Georgian | |
| 1951 | |
| Full | |
| — | |
| No | |
| 0.27 |
| Kane | |
| — | |
| 0 / Not Applicable | |
| None | |
| Public | |
| Public Sewer | |
| 09391051 | |
| 0611231004 |
Property History
| DATE: | EVENT: | PRICE: | SOURCE: |
|---|---|---|---|
| 13 Feb, 2017 | Sold | $300,000 | MRED MLS |
| 7 Dec, 2016 | Under contract | $314,900 | MRED MLS |
| 18 Nov, 2016 | Listed for sale | $314,900 | MRED MLS |
| 8 Oct, 2021 | Sold | $450,000 | MRED MLS |
| 9 Aug, 2021 | Under contract | $475,000 | MRED MLS |
| 9 Jul, 2021 | Listed for sale | $475,000 | MRED MLS |
| 30 Jul, 2025 | Sold | $550,000 | MRED MLS |
| 21 Jun, 2025 | Under contract | $550,000 | MRED MLS |
| 13 May, 2025 | Listed for sale | $550,000 | MRED MLS |
Room Specifics
Total Bedrooms: 3
Bedrooms Above Ground: 3
Bedrooms Below Ground: 0
Dimensions: —
Floor Type: Hardwood
Dimensions: —
Floor Type: Hardwood
Full Bathrooms: 3
Bathroom Amenities: —
Bathroom in Basement: 1
Rooms: Office,Attic,Sewing Room,Foyer,Screened Porch
Basement Description: Partially Finished
Other Specifics
| 2 | |
| Concrete Perimeter | |
| — | |
| Porch Screened, Storms/Screens | |
| — | |
| 66 X 178 | |
| Full,Interior Stair | |
| None | |
| Hardwood Floors | |
| Range, Dishwasher, Refrigerator, Washer, Dryer, Disposal | |
| Not in DB | |
| — | |
| — | |
| — | |
| Wood Burning |
Tax History
| Year | Property Taxes |
|---|---|
| 2017 | $8,911 |
| 2021 | $8,909 |
| 2025 | $10,958 |
Contact Agent
Nearby Similar Homes
Nearby Sold Comparables
Contact Agent
Listing Provided By
Vintage Home Realty

