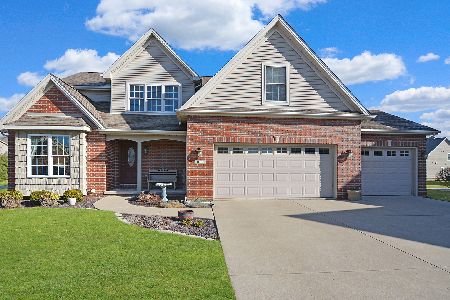1015 Mugho Court, Normal, Illinois 61761
$425,000
|
Sold
|
|
| Status: | Closed |
| Sqft: | 2,434 |
| Cost/Sqft: | $177 |
| Beds: | 3 |
| Baths: | 4 |
| Year Built: | 2005 |
| Property Taxes: | $10,044 |
| Days On Market: | 655 |
| Lot Size: | 0,00 |
Description
For sale is a custom-built 1.5 story home nestled in a Wintergreen cul-de-sac. Upon entry, you're greeted by a grand 2-story foyer and great room, adorned with hardwood flooring throughout the main level. A formal dining room adds elegance to the space. The first floor features a spacious master bedroom. The expansive eat-in kitchen boasts a sunroom bump-out, a breakfast nook, pantry, granite countertops, and a bar that comfortably seats 5-6 people. Upstairs, a loft provides versatile space for an office or den. The lower level boasts 9-foot ceilings, an additional bedroom, full bath, and a family room. Extra amenities include an insulated 3-car garage with new garage doors( 22'). Updates include water heater 2018, Bosch Dishwasher 24', fridge and stove 23',Kohler toilets 23', basement light fixtures and ceiling fan 23', Kohler generator 22, basement LVT 20'. The backyard offers private patios, and a deep 170-foot lot. This home offers luxurious living in a desirable location.
Property Specifics
| Single Family | |
| — | |
| — | |
| 2005 | |
| — | |
| — | |
| No | |
| — |
| — | |
| Wintergreen | |
| 375 / Annual | |
| — | |
| — | |
| — | |
| 12013801 | |
| 1415451026 |
Nearby Schools
| NAME: | DISTRICT: | DISTANCE: | |
|---|---|---|---|
|
Grade School
Prairieland Elementary |
5 | — | |
|
Middle School
Parkside Jr High |
5 | Not in DB | |
|
High School
Normal Community West High Schoo |
5 | Not in DB | |
Property History
| DATE: | EVENT: | PRICE: | SOURCE: |
|---|---|---|---|
| 27 Jul, 2012 | Sold | $320,000 | MRED MLS |
| 18 Jun, 2012 | Under contract | $323,900 | MRED MLS |
| 27 Apr, 2012 | Listed for sale | $329,900 | MRED MLS |
| 10 May, 2024 | Sold | $425,000 | MRED MLS |
| 10 Apr, 2024 | Under contract | $430,000 | MRED MLS |
| 6 Apr, 2024 | Listed for sale | $430,000 | MRED MLS |
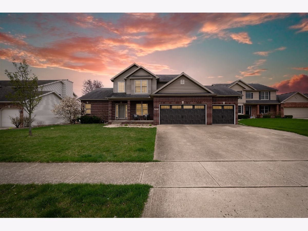
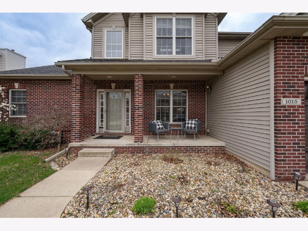
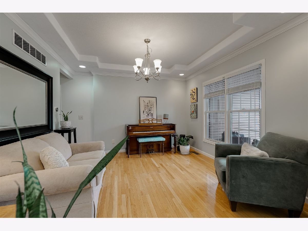
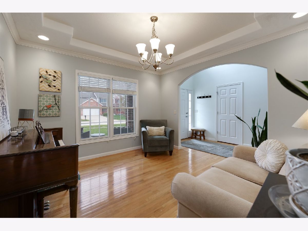
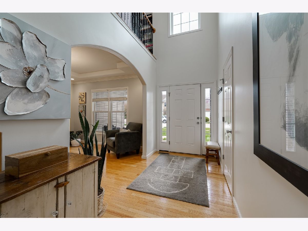
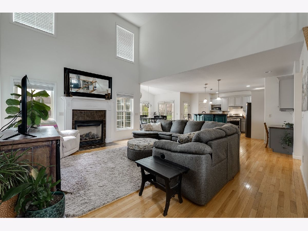
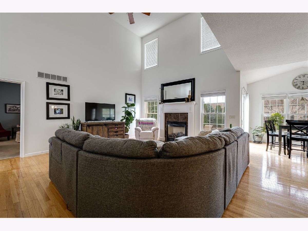
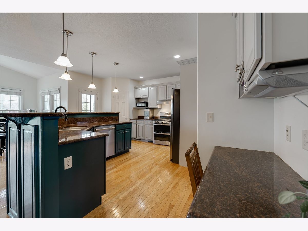
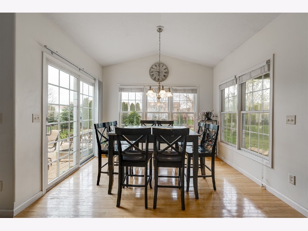
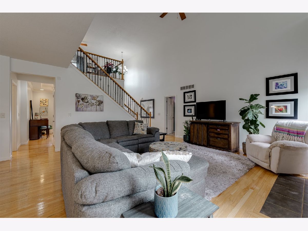
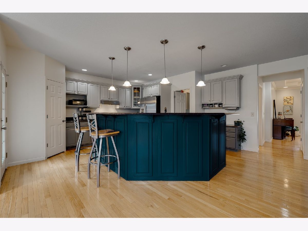
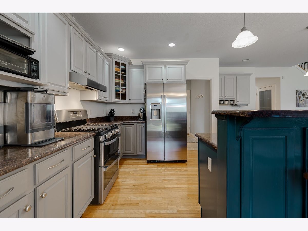
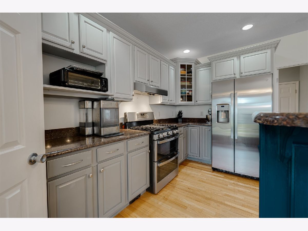
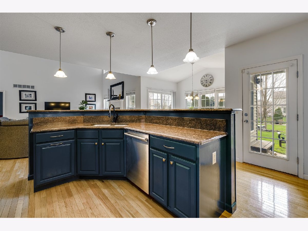
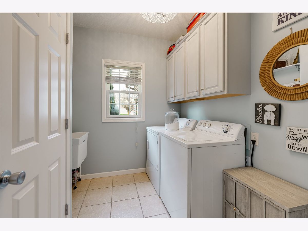
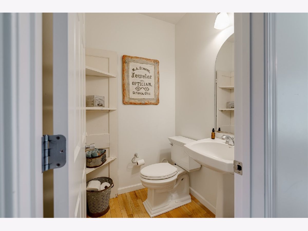
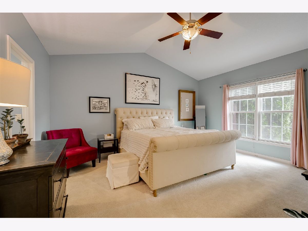
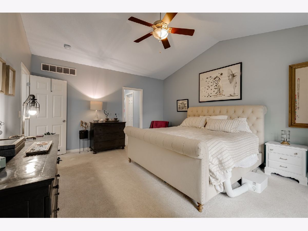
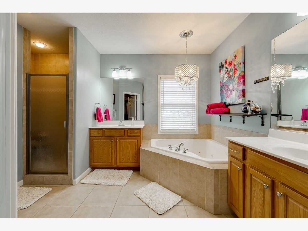
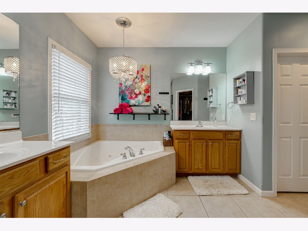
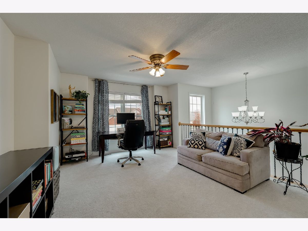
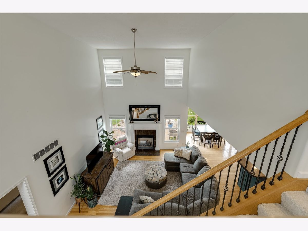
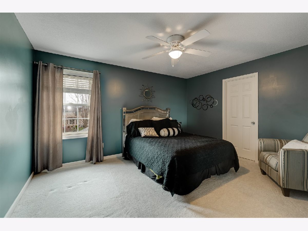
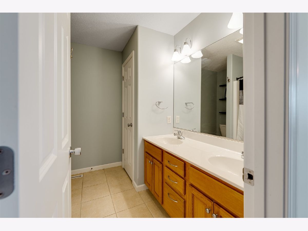
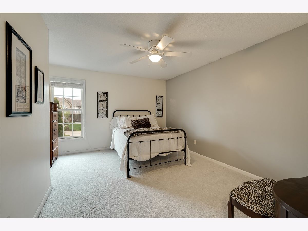
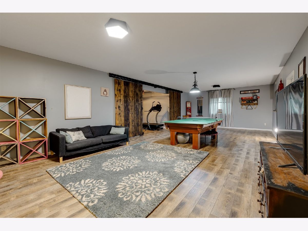
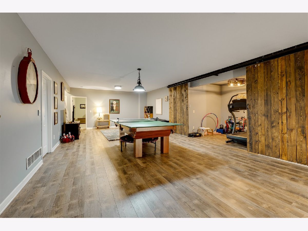
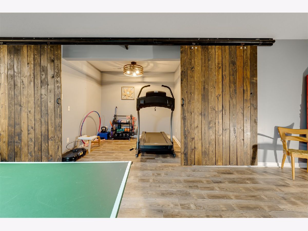
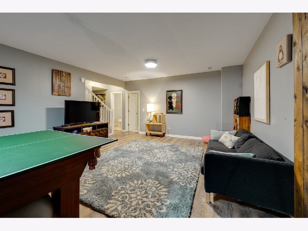
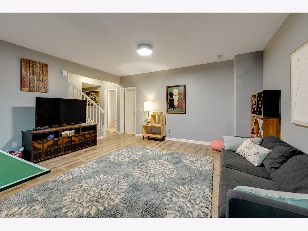
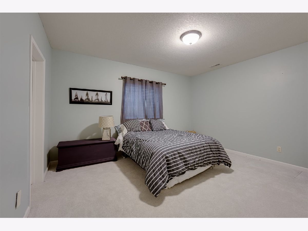
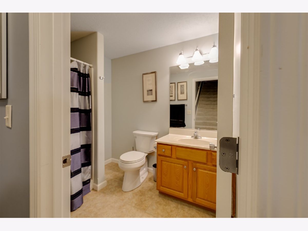
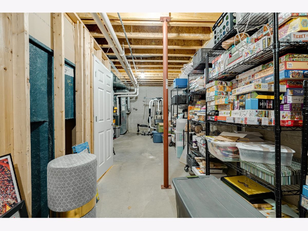
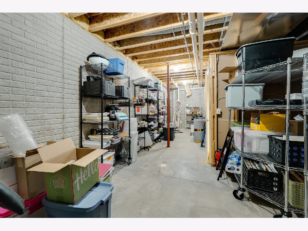
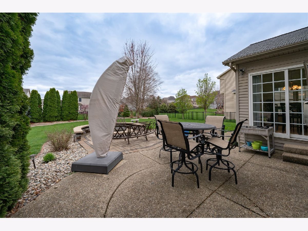
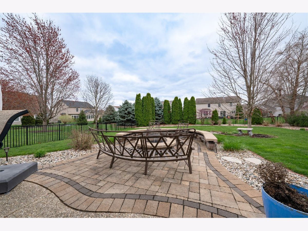
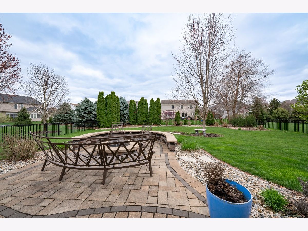
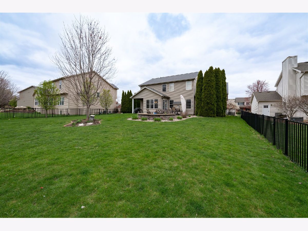
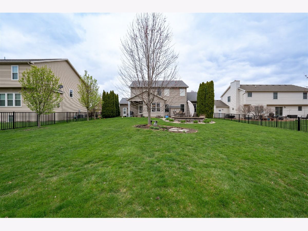
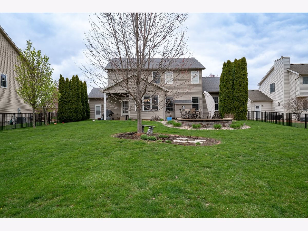
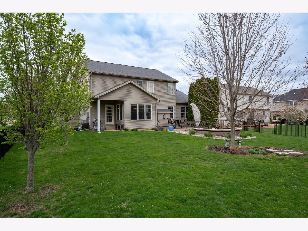
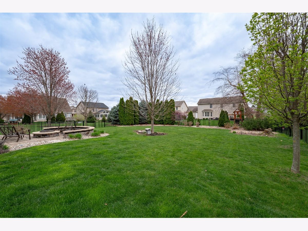
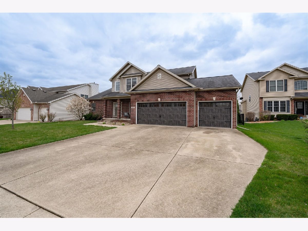
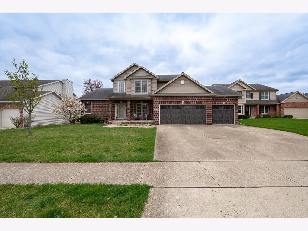
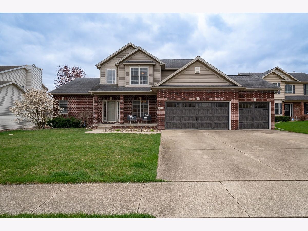
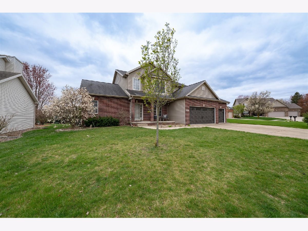
Room Specifics
Total Bedrooms: 4
Bedrooms Above Ground: 3
Bedrooms Below Ground: 1
Dimensions: —
Floor Type: —
Dimensions: —
Floor Type: —
Dimensions: —
Floor Type: —
Full Bathrooms: 4
Bathroom Amenities: Whirlpool
Bathroom in Basement: 1
Rooms: —
Basement Description: Partially Finished
Other Specifics
| 3 | |
| — | |
| — | |
| — | |
| — | |
| 75 X 170 | |
| — | |
| — | |
| — | |
| — | |
| Not in DB | |
| — | |
| — | |
| — | |
| — |
Tax History
| Year | Property Taxes |
|---|---|
| 2012 | $8,845 |
| 2024 | $10,044 |
Contact Agent
Nearby Similar Homes
Nearby Sold Comparables
Contact Agent
Listing Provided By
eXp Realty, LLC







