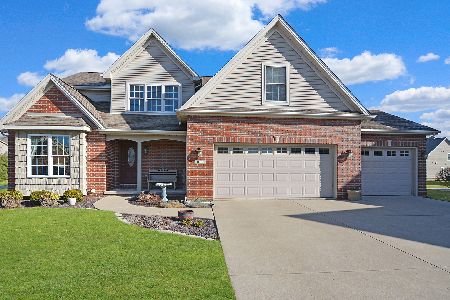[Address Unavailable], Normal, Illinois 61761
$320,000
|
Sold
|
|
| Status: | Closed |
| Sqft: | 2,434 |
| Cost/Sqft: | $133 |
| Beds: | 3 |
| Baths: | 4 |
| Year Built: | 2005 |
| Property Taxes: | $8,845 |
| Days On Market: | 5018 |
| Lot Size: | 0,00 |
Description
Custom built 1.5 story on Wintergreen cul-de-sac. 2 story entry & great room, main level hardwood, formal DR. 1st floor MBR, split vanities, 5ft full ceramic tile shower. EIK boasts sunroom bump-out breakfast nook, pantry, granite c-tops and bar that sits 5-6. 2nd floor loft makes great space for office or den. Lower level 9ft ceilings, bedroom, full bath and FR. Extras include: heated & insulated 3-car garage, 2 water heaters, laundry room cabinets & mud sink, private patios, 170' deep lot!
Property Specifics
| Single Family | |
| — | |
| Traditional | |
| 2005 | |
| Full | |
| — | |
| No | |
| — |
| Mc Lean | |
| Wintergreen | |
| 180 / Annual | |
| — | |
| Public | |
| Public Sewer | |
| 10240651 | |
| 1415451026 |
Nearby Schools
| NAME: | DISTRICT: | DISTANCE: | |
|---|---|---|---|
|
Grade School
Prairieland Elementary |
5 | — | |
|
Middle School
Parkside Jr High |
5 | Not in DB | |
|
High School
Normal Community West High Schoo |
5 | Not in DB | |
Property History
| DATE: | EVENT: | PRICE: | SOURCE: |
|---|
Room Specifics
Total Bedrooms: 4
Bedrooms Above Ground: 3
Bedrooms Below Ground: 1
Dimensions: —
Floor Type: Carpet
Dimensions: —
Floor Type: Carpet
Dimensions: —
Floor Type: Carpet
Full Bathrooms: 4
Bathroom Amenities: Whirlpool
Bathroom in Basement: 1
Rooms: Other Room,Family Room,Foyer
Basement Description: Partially Finished
Other Specifics
| 3 | |
| — | |
| — | |
| Patio, Porch | |
| Mature Trees,Landscaped | |
| 75 X 170 | |
| — | |
| Full | |
| First Floor Full Bath, Vaulted/Cathedral Ceilings, Walk-In Closet(s) | |
| Dishwasher, Refrigerator, Range, Microwave | |
| Not in DB | |
| — | |
| — | |
| — | |
| Gas Log, Attached Fireplace Doors/Screen |
Tax History
| Year | Property Taxes |
|---|
Contact Agent
Nearby Similar Homes
Nearby Sold Comparables
Contact Agent
Listing Provided By
Keller Williams - Bloomington










