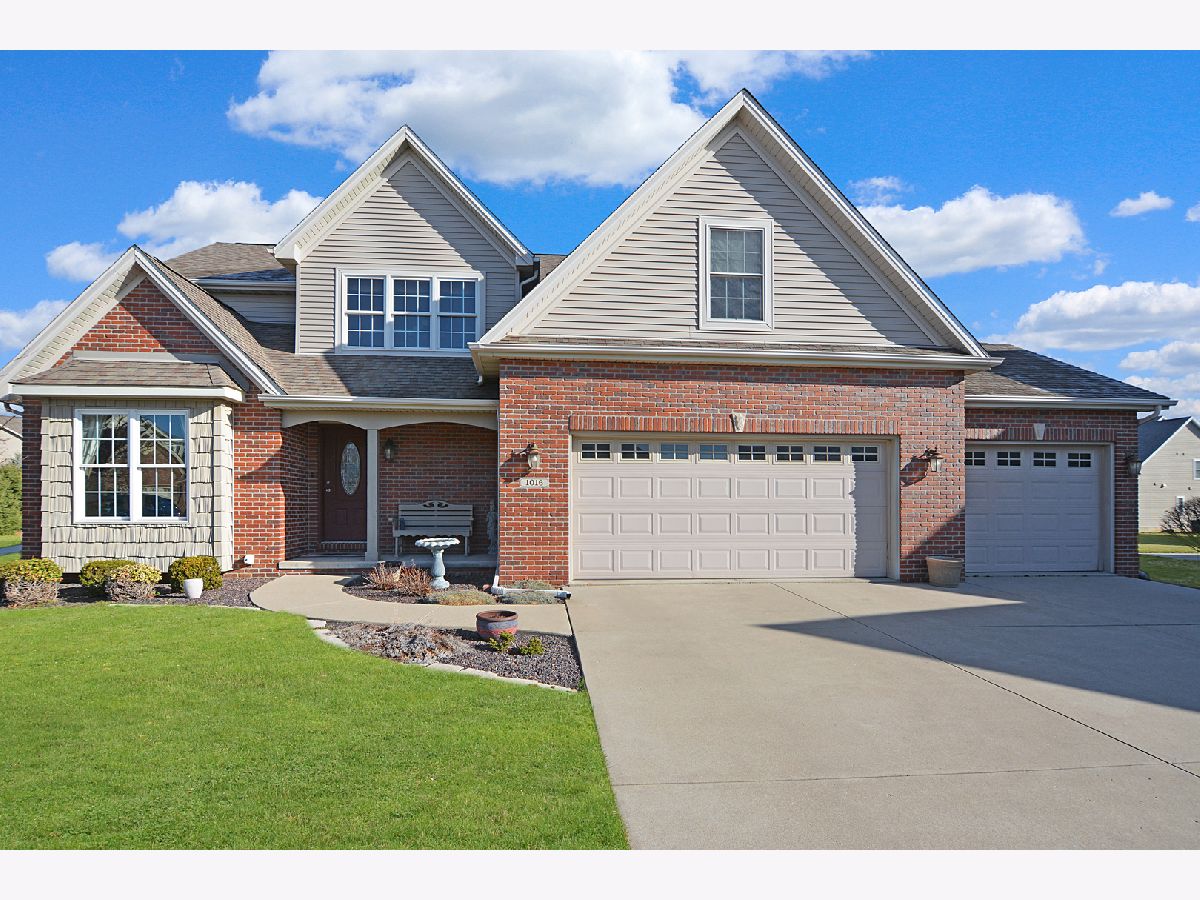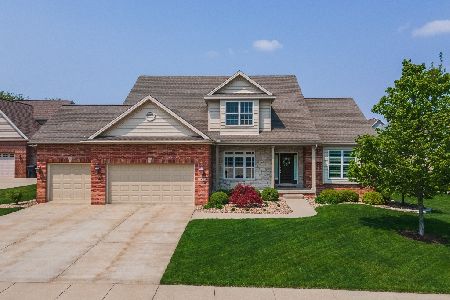1016 Norway Court, Normal, Illinois 61761
$320,000
|
Sold
|
|
| Status: | Closed |
| Sqft: | 3,497 |
| Cost/Sqft: | $90 |
| Beds: | 4 |
| Baths: | 3 |
| Year Built: | 2006 |
| Property Taxes: | $7,637 |
| Days On Market: | 1768 |
| Lot Size: | 0,22 |
Description
LOCATION, LOCATION, LOCATION! Gorgeous 2-story placed regally on a large cul-de-sac lot in Normal's coveted Wintergreen Subdivision! Close proximity to the heart of Bloomington-Normal and next to Prairieland Elementary School! This 5 bedroom, 2.5 bath gem has a lovely open floor plan w/ a 2-story foyer, vaulted flex room, formal dining and a spacious family room that opens to the large eat-in kitchen w/ custom cabinetry, under cabinet lighting and stainless appliances! The 2nd floor master is appointed w/ a coffer ceiling, WIC and an en suite bath w/ jetted tub, separate shower and double vanity! The 2nd floor also includes 3 bedrooms (2 with a WIC), full bath & laundry! The bsement was just finished in 2020 and includes a sprawling family room w/ daylight windows and a 5th bedroom! The 3 car garage includes pull down attic stairs for additional storage! The backyard features a patio looks like a park- hop right on the neighborhood trail! A must see home in a prime location that is priced to sell!
Property Specifics
| Single Family | |
| — | |
| — | |
| 2006 | |
| — | |
| — | |
| No | |
| 0.22 |
| Mc Lean | |
| Wintergreen | |
| 180 / Annual | |
| — | |
| — | |
| — | |
| 11027480 | |
| 1415451028 |
Nearby Schools
| NAME: | DISTRICT: | DISTANCE: | |
|---|---|---|---|
|
Grade School
Prairieland Elementary |
5 | — | |
|
Middle School
Parkside Jr High |
5 | Not in DB | |
|
High School
Normal Community West High Schoo |
5 | Not in DB | |
Property History
| DATE: | EVENT: | PRICE: | SOURCE: |
|---|---|---|---|
| 23 Jun, 2014 | Sold | $274,900 | MRED MLS |
| 19 May, 2014 | Under contract | $279,500 | MRED MLS |
| 3 Mar, 2014 | Listed for sale | $289,500 | MRED MLS |
| 1 Jun, 2021 | Sold | $320,000 | MRED MLS |
| 20 Mar, 2021 | Under contract | $315,000 | MRED MLS |
| 20 Mar, 2021 | Listed for sale | $315,000 | MRED MLS |

Room Specifics
Total Bedrooms: 5
Bedrooms Above Ground: 4
Bedrooms Below Ground: 1
Dimensions: —
Floor Type: —
Dimensions: —
Floor Type: —
Dimensions: —
Floor Type: —
Dimensions: —
Floor Type: —
Full Bathrooms: 3
Bathroom Amenities: Whirlpool,Separate Shower,Double Sink
Bathroom in Basement: 0
Rooms: —
Basement Description: Finished,Bathroom Rough-In,Egress Window,Lookout,Rec/Family Area,Sleeping Area,Storage Space
Other Specifics
| 3 | |
| — | |
| Concrete | |
| — | |
| — | |
| 53 X 179 | |
| Pull Down Stair | |
| — | |
| — | |
| — | |
| Not in DB | |
| — | |
| — | |
| — | |
| — |
Tax History
| Year | Property Taxes |
|---|---|
| 2014 | $6,745 |
| 2021 | $7,637 |
Contact Agent
Nearby Similar Homes
Nearby Sold Comparables
Contact Agent
Listing Provided By
Berkshire Hathaway Central Illinois Realtors










