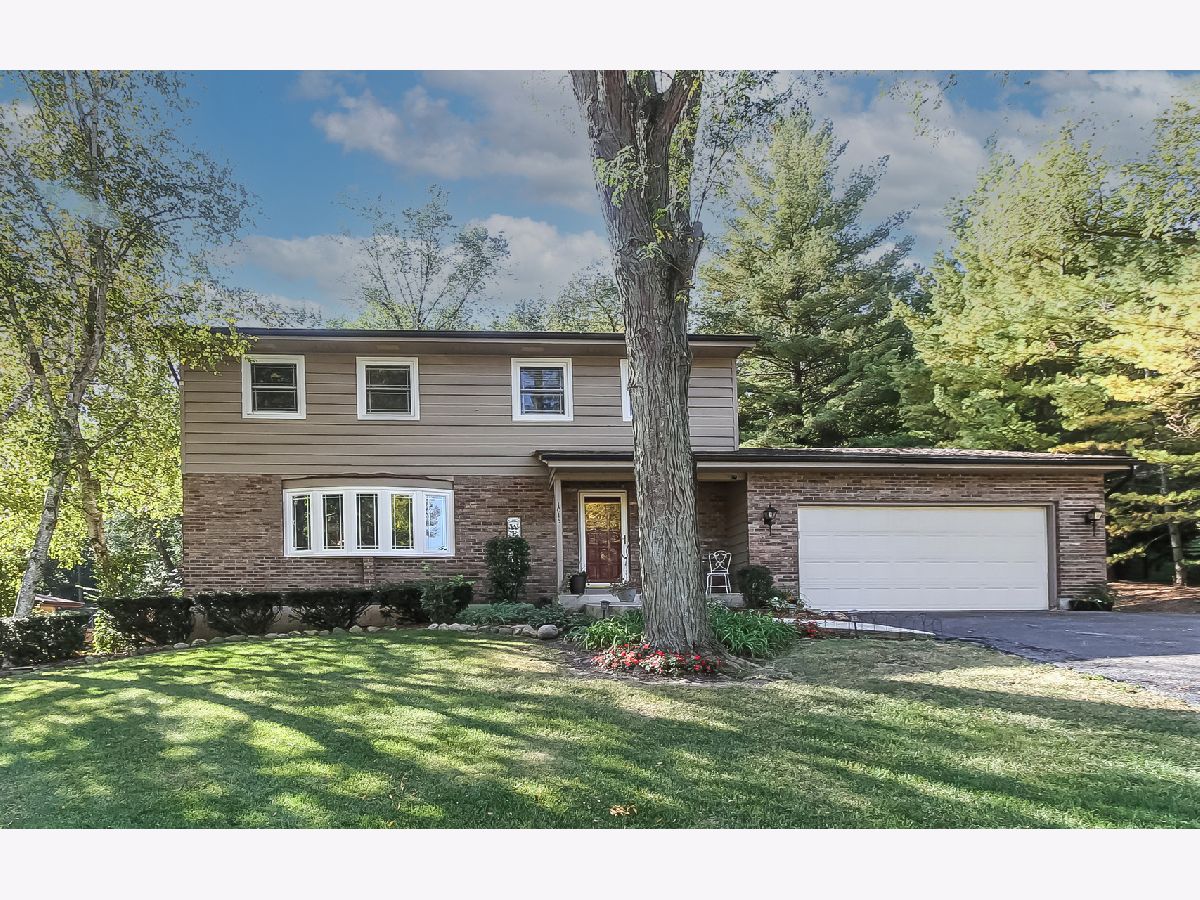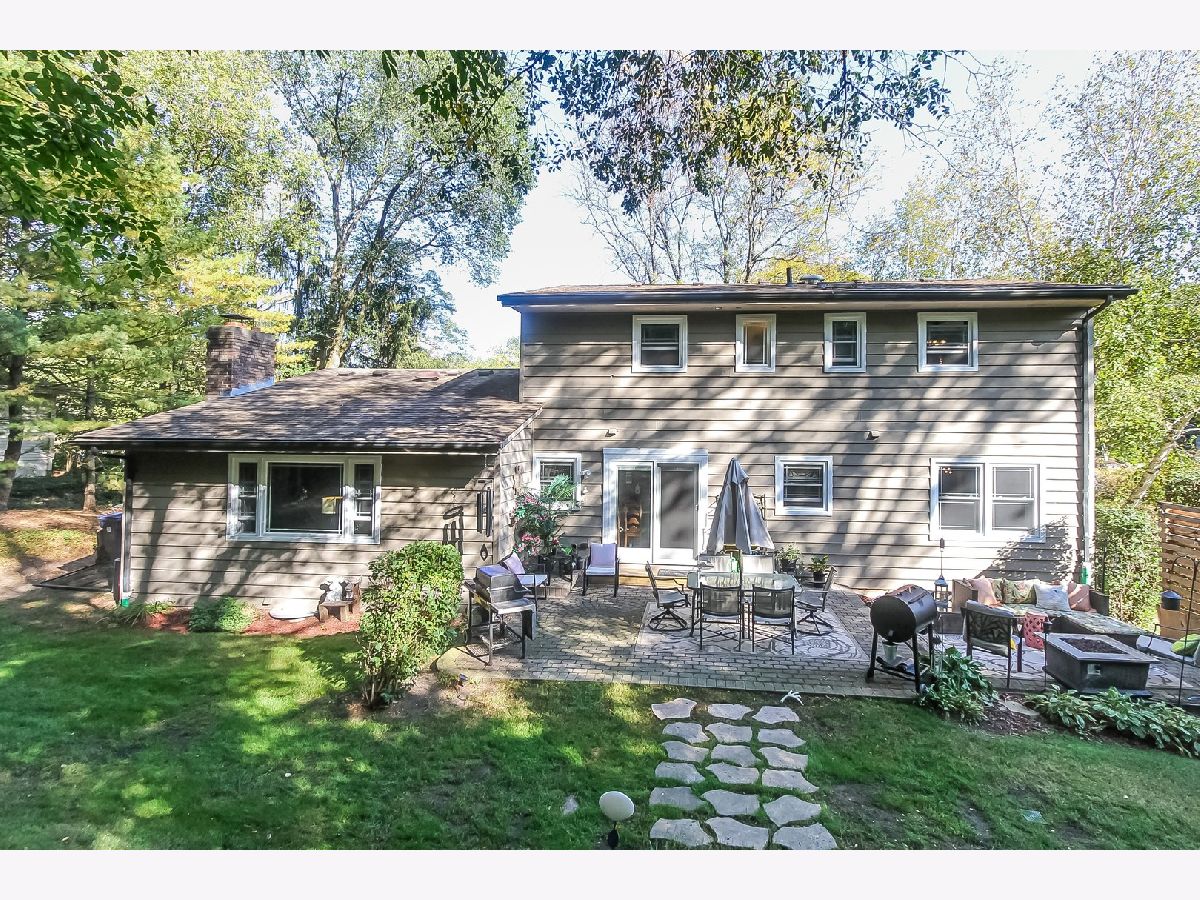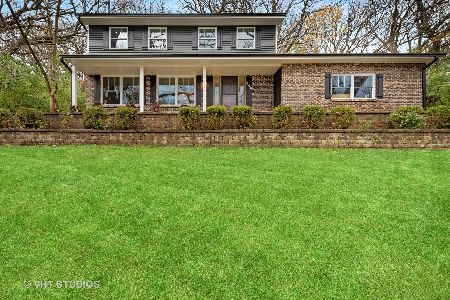1015 Surrey Lane, Algonquin, Illinois 60102
$359,900
|
Sold
|
|
| Status: | Closed |
| Sqft: | 3,560 |
| Cost/Sqft: | $101 |
| Beds: | 4 |
| Baths: | 3 |
| Year Built: | 1979 |
| Property Taxes: | $7,012 |
| Days On Market: | 1576 |
| Lot Size: | 0,48 |
Description
What a GREAT setting for this fabulous updated home in Gaslight North ~ Over 2200 sq ft of quality construction with a remarkable updated kitchen(2021) w/SS appliances / white cabinets / backsplash ~ Gleaming hardwood floors throughout this home along with brand NEW windows(2020) ~ Spacious breakfast area with new sliders leading to the patio ~ Family room with masonry fireplace ~ Separate formal living and dining rooms ~ Master suite with private updated bath ~ Second bedroom has shared bath ~ Generous sized secondary bedrooms ~ Finished basement which is great for entertaining~shop area ~ Lots of storage ~ Double patio to enjoy your private 1/2 acre back yard to watch the deer roam ~ Conservation area across the street which means you have no neighbors in the back or front ~ Come quick before this one gets away from you!
Property Specifics
| Single Family | |
| — | |
| — | |
| 1979 | |
| Full | |
| — | |
| No | |
| 0.48 |
| Mc Henry | |
| Gaslight North | |
| — / Not Applicable | |
| None | |
| Public | |
| Public Sewer | |
| 11228473 | |
| 1933327020 |
Nearby Schools
| NAME: | DISTRICT: | DISTANCE: | |
|---|---|---|---|
|
Grade School
Neubert Elementary School |
300 | — | |
|
Middle School
Westfield Community School |
300 | Not in DB | |
|
High School
H D Jacobs High School |
300 | Not in DB | |
Property History
| DATE: | EVENT: | PRICE: | SOURCE: |
|---|---|---|---|
| 29 Nov, 2021 | Sold | $359,900 | MRED MLS |
| 3 Oct, 2021 | Under contract | $359,900 | MRED MLS |
| 30 Sep, 2021 | Listed for sale | $359,900 | MRED MLS |


Room Specifics
Total Bedrooms: 4
Bedrooms Above Ground: 4
Bedrooms Below Ground: 0
Dimensions: —
Floor Type: Hardwood
Dimensions: —
Floor Type: Wood Laminate
Dimensions: —
Floor Type: Wood Laminate
Full Bathrooms: 3
Bathroom Amenities: —
Bathroom in Basement: 0
Rooms: Recreation Room
Basement Description: Partially Finished
Other Specifics
| 2 | |
| Concrete Perimeter | |
| Asphalt | |
| Patio, Porch | |
| Landscaped | |
| 115 X 180 | |
| — | |
| Full | |
| Hardwood Floors, Open Floorplan | |
| Range, Microwave, Dishwasher, Refrigerator, Washer, Dryer, Disposal | |
| Not in DB | |
| Park, Street Paved | |
| — | |
| — | |
| Wood Burning, Gas Log |
Tax History
| Year | Property Taxes |
|---|---|
| 2021 | $7,012 |
Contact Agent
Nearby Similar Homes
Nearby Sold Comparables
Contact Agent
Listing Provided By
RE/MAX Suburban








