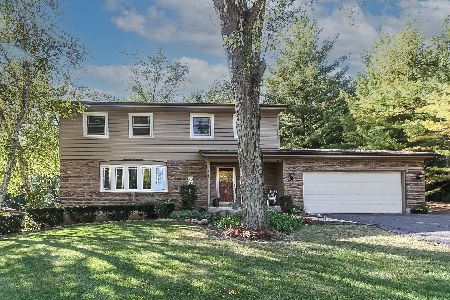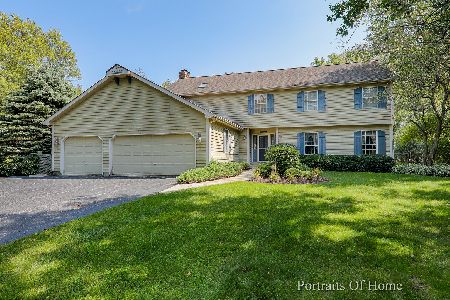1115 Surrey Lane, Algonquin, Illinois 60102
$217,000
|
Sold
|
|
| Status: | Closed |
| Sqft: | 2,685 |
| Cost/Sqft: | $84 |
| Beds: | 3 |
| Baths: | 3 |
| Year Built: | 1978 |
| Property Taxes: | $7,504 |
| Days On Market: | 5936 |
| Lot Size: | 0,45 |
Description
*SHORT SALE*GORGEOUS WOODED VIEWS!Located in desirable subdvn w/hills&windg rds!Updatd 2685 sq ft hm on apprx 1/2 acre wooded fencd lot:white drs&trim,all new carpt&pad,ceramc tile,lite fixtrs,clg fans,fixturs,interior freshly paintd in neutral tones,2 skylites,newr furnc w/humid&air clnr,remodeld open kitch w/islnd,42"cherry cabnts,granite ctrs,ss appls,recessd lites,eat area,bonus rm,patios,deck,firplc,2.5gar.
Property Specifics
| Single Family | |
| — | |
| Quad Level | |
| 1978 | |
| Full | |
| CUSTOM | |
| No | |
| 0.45 |
| Mc Henry | |
| Gaslight North | |
| 0 / Not Applicable | |
| None | |
| Public | |
| Public Sewer | |
| 07363966 | |
| 1933327017 |
Nearby Schools
| NAME: | DISTRICT: | DISTANCE: | |
|---|---|---|---|
|
Grade School
Neubert Elementary School |
300 | — | |
|
Middle School
Westfield Community School |
300 | Not in DB | |
|
High School
H D Jacobs High School |
300 | Not in DB | |
Property History
| DATE: | EVENT: | PRICE: | SOURCE: |
|---|---|---|---|
| 16 Jul, 2010 | Sold | $217,000 | MRED MLS |
| 1 Apr, 2010 | Under contract | $225,000 | MRED MLS |
| — | Last price change | $240,000 | MRED MLS |
| 23 Oct, 2009 | Listed for sale | $319,900 | MRED MLS |
Room Specifics
Total Bedrooms: 3
Bedrooms Above Ground: 3
Bedrooms Below Ground: 0
Dimensions: —
Floor Type: Carpet
Dimensions: —
Floor Type: Carpet
Full Bathrooms: 3
Bathroom Amenities: —
Bathroom in Basement: 0
Rooms: Bonus Room,Den,Eating Area,Gallery,Recreation Room,Workshop
Basement Description: Crawl,Sub-Basement
Other Specifics
| 2 | |
| Concrete Perimeter | |
| Asphalt | |
| Balcony, Deck, Patio | |
| Fenced Yard,Forest Preserve Adjacent,Landscaped,Wooded | |
| 115 X 180 | |
| — | |
| Full | |
| Skylight(s) | |
| Range, Microwave, Dishwasher, Disposal | |
| Not in DB | |
| Street Lights, Street Paved | |
| — | |
| — | |
| — |
Tax History
| Year | Property Taxes |
|---|---|
| 2010 | $7,504 |
Contact Agent
Nearby Similar Homes
Nearby Sold Comparables
Contact Agent
Listing Provided By
RE/MAX Unlimited Northwest












