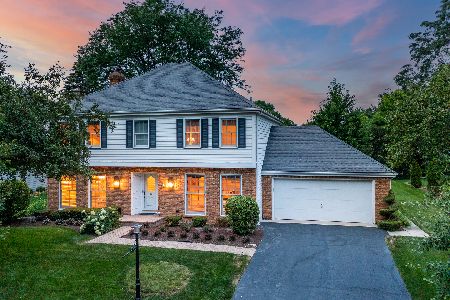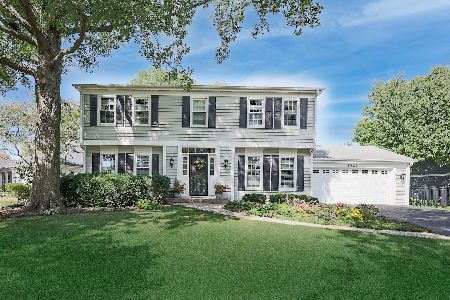1015 Thunderbird Lane, Naperville, Illinois 60563
$720,000
|
Sold
|
|
| Status: | Closed |
| Sqft: | 2,854 |
| Cost/Sqft: | $255 |
| Beds: | 4 |
| Baths: | 3 |
| Year Built: | 1975 |
| Property Taxes: | $11,907 |
| Days On Market: | 1729 |
| Lot Size: | 0,36 |
Description
Perfectly Situated In The Heart Of Cress Creek! This Fabulous 4 Bedroom Home Sits on a 1/3 Of An Acre And Offers One Of The Best Yards In Town! Designed For Relaxing And Entertaining The Added Addition Of This Home Not Only Added Square Footage But Took Full Advantage Of The Space By Blending The Exterior And Interior Of This Home Together. The Gorgeous Kitchen, Highlights A Huge Custom Center Island, Abundant Custom Shaker Cabinets, Top Of The Line Jenn-Air & Fisher-Paykel Pro Appliances Including Double Drawer Dishwashers, Built In Refridgerator And Brick Hearth Cooking Space With 6 Burner Cooktop & Wall Oven. The Extension to Your Entertaining Flows Outdoors Onto The Gorgeous Covered 36' X !0' Flagstone Porch Accented With A Barreled Wood Ceiling, 3 Paddles Fans, Built In Natural Gas Grill, Surround Sound Speakers & The Prettiest Covered Pergola Patio That Blooms Early Spring. Back Inside, The Expansion Also Added A Large Flex Space With Vaulted Ceiling That Can Be A Perfect Home Office, Playroom or 5th Bedroom. You Will Also Find A Huge 1st Floor Laundry/Mudroom, Pet Shower, Coat Room With Cubbies & Boot Benches. Hardwood Floors in Most Rooms, Powder Room With Custom Farm House Vanity & Bead Board Trim. Upstairs You Will Find Very Generous Bedrooms including the Primary Suite With Vaulted Ceiling, Large Closet & Luxurious Bathroom, Walk In Shower With Body Sprays & Garden Tub. Downstairs,This Home Also Has A Finished Basement, New Roof (April 2021), Newer Windows & Even A Charging Station For Your Car! The Location Really Can't be Beat! Walk, Bike Or Drive To All The Area Amenities Including Cress Creek Country Club, Down Town Naperville, Shopping, Restaurants, Parks, Schools, Train & I-88!
Property Specifics
| Single Family | |
| — | |
| — | |
| 1975 | |
| Partial | |
| — | |
| No | |
| 0.36 |
| Du Page | |
| Cress Creek | |
| 0 / Not Applicable | |
| None | |
| Lake Michigan | |
| Public Sewer | |
| 11066947 | |
| 0711402037 |
Nearby Schools
| NAME: | DISTRICT: | DISTANCE: | |
|---|---|---|---|
|
Grade School
Mill Street Elementary School |
203 | — | |
|
Middle School
Jefferson Junior High School |
203 | Not in DB | |
|
High School
Naperville North High School |
203 | Not in DB | |
Property History
| DATE: | EVENT: | PRICE: | SOURCE: |
|---|---|---|---|
| 6 Apr, 2018 | Sold | $607,500 | MRED MLS |
| 20 Jan, 2018 | Under contract | $635,000 | MRED MLS |
| 7 Nov, 2017 | Listed for sale | $635,000 | MRED MLS |
| 10 Jun, 2021 | Sold | $720,000 | MRED MLS |
| 26 Apr, 2021 | Under contract | $729,000 | MRED MLS |
| 26 Apr, 2021 | Listed for sale | $729,000 | MRED MLS |
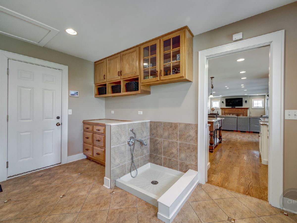
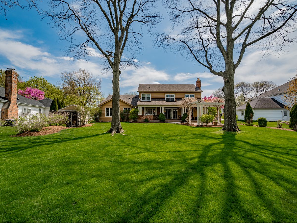
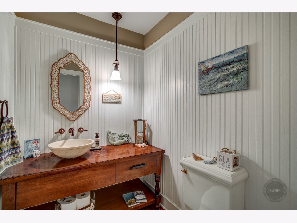
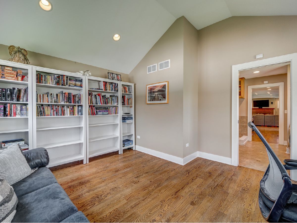
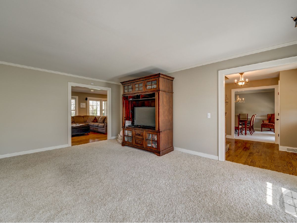
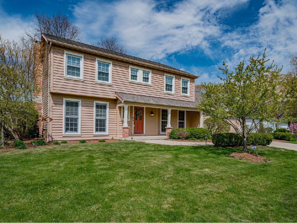
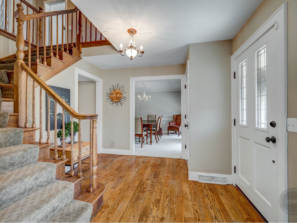
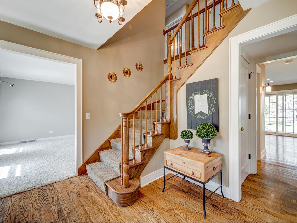
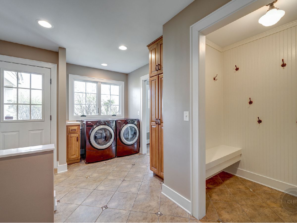
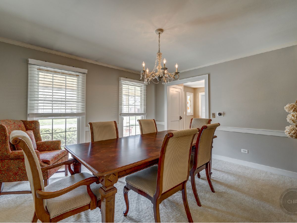
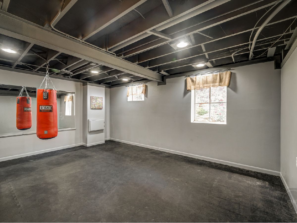
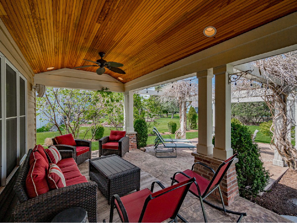
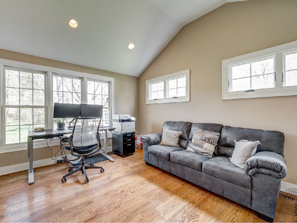
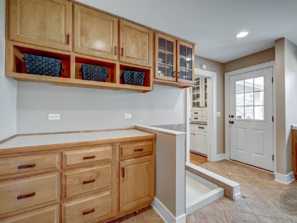
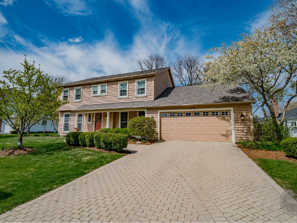
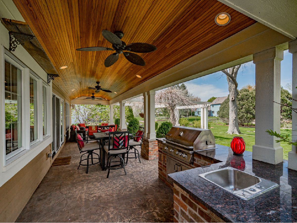
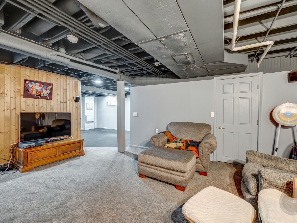
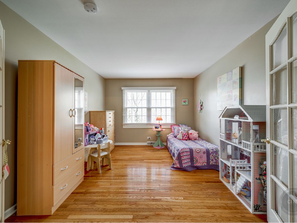
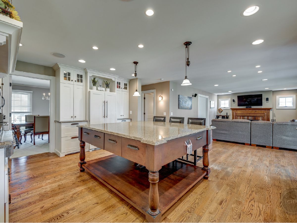
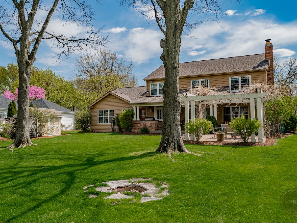
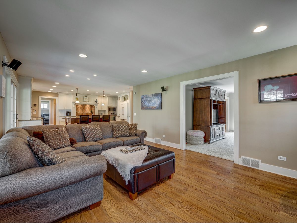
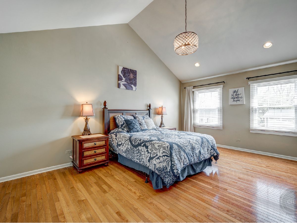
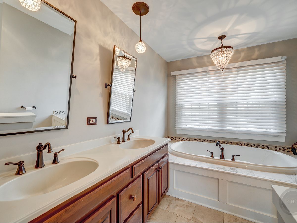
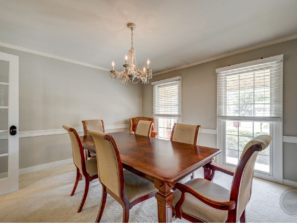
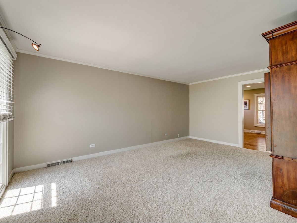
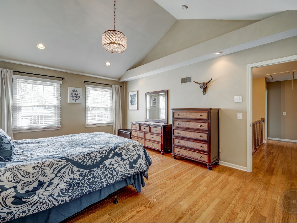
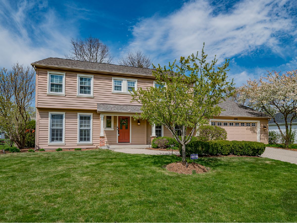
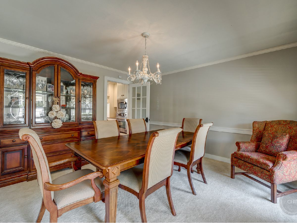
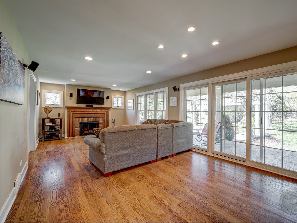
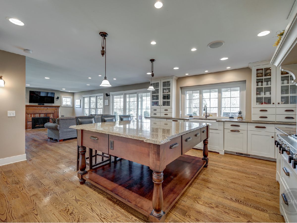
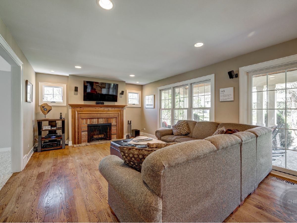
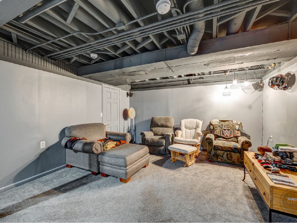
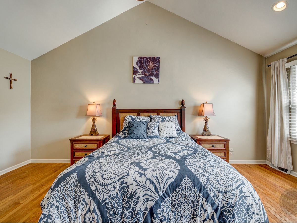

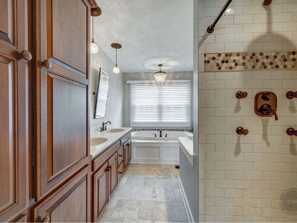

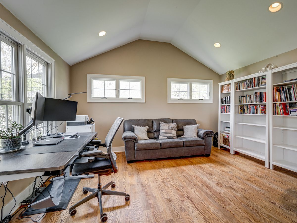
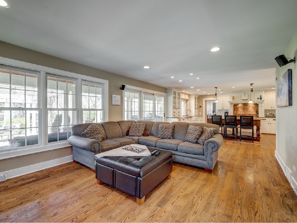
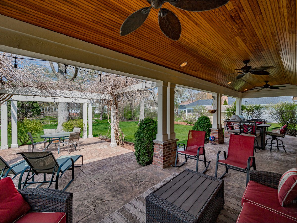
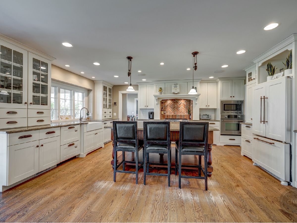
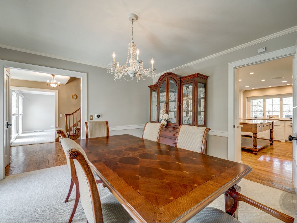
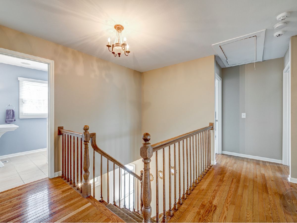
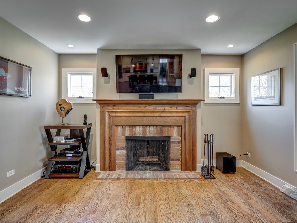
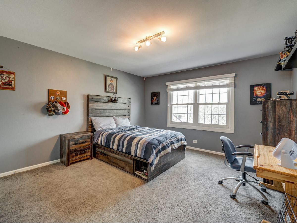
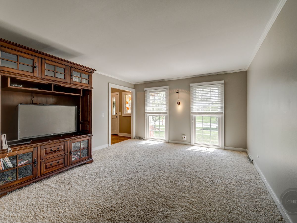
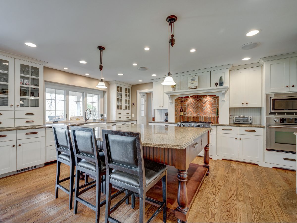
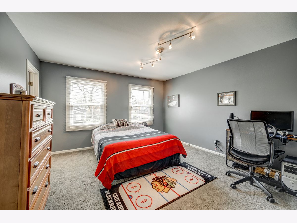
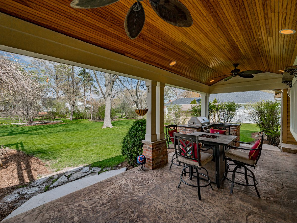
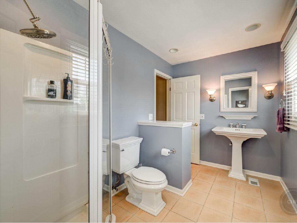
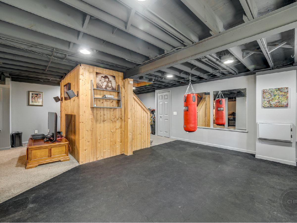
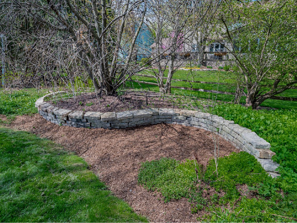
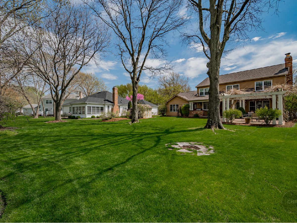
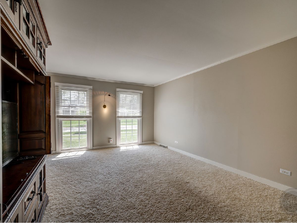
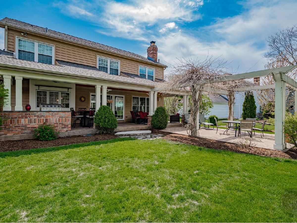
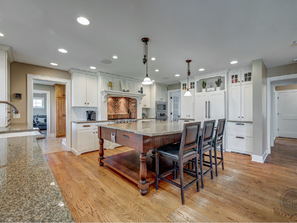
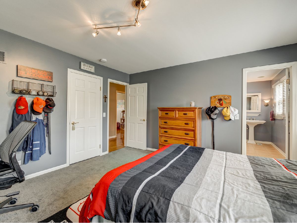
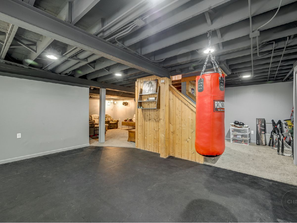
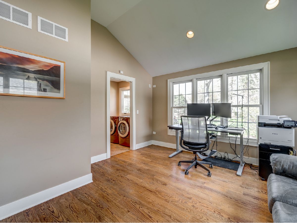
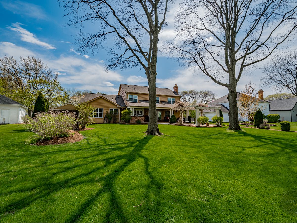

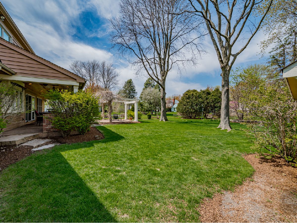
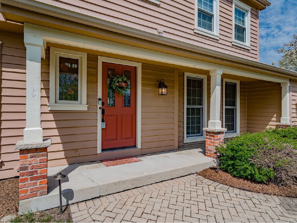
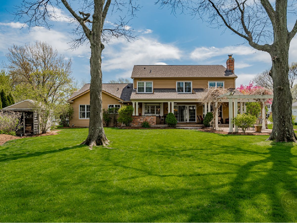

Room Specifics
Total Bedrooms: 4
Bedrooms Above Ground: 4
Bedrooms Below Ground: 0
Dimensions: —
Floor Type: Carpet
Dimensions: —
Floor Type: Carpet
Dimensions: —
Floor Type: Hardwood
Full Bathrooms: 3
Bathroom Amenities: Separate Shower,Double Sink,Garden Tub,Full Body Spray Shower
Bathroom in Basement: 0
Rooms: Den,Game Room,Exercise Room,Foyer,Mud Room,Enclosed Porch,Recreation Room
Basement Description: Finished
Other Specifics
| 2 | |
| Concrete Perimeter | |
| Brick | |
| Patio, Porch, Stamped Concrete Patio, Outdoor Grill | |
| Landscaped,Wooded | |
| 90X172X66X176 | |
| Pull Down Stair | |
| Full | |
| Vaulted/Cathedral Ceilings, Hardwood Floors, First Floor Laundry | |
| Range, Microwave, Dishwasher, Refrigerator, High End Refrigerator, Washer, Dryer, Disposal, Cooktop, Range Hood | |
| Not in DB | |
| Park | |
| — | |
| — | |
| Wood Burning, Gas Starter |
Tax History
| Year | Property Taxes |
|---|---|
| 2018 | $12,126 |
| 2021 | $11,907 |
Contact Agent
Nearby Similar Homes
Nearby Sold Comparables
Contact Agent
Listing Provided By
RE/MAX of Naperville





