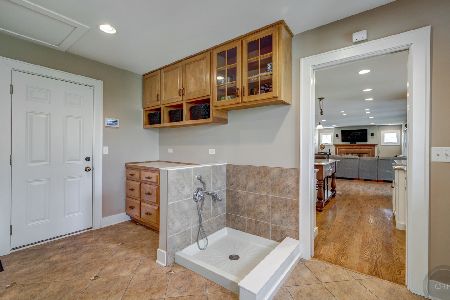1019 Thunderbird Lane, Naperville, Illinois 60563
$500,000
|
Sold
|
|
| Status: | Closed |
| Sqft: | 2,456 |
| Cost/Sqft: | $214 |
| Beds: | 4 |
| Baths: | 3 |
| Year Built: | 1973 |
| Property Taxes: | $9,950 |
| Days On Market: | 1631 |
| Lot Size: | 0,34 |
Description
Cress Creek IMMACULATE home located on the coveted Thunderbird Lane! From the moment that you walk in you will enjoy the natural light with amazing ceiling to floor Living Room and Dining Room windows. The spacious foyer has two large storage closets. First floor includes a half bath with a Kohler pedestal sink. The hardwood floor family room with the wood burning fireplace offers a view of the expansive backyard. The landscaping and perennial beds are meticulously maintained and endless. The kitchen is equipped with a stainless refrigerator, neutral granite countertops, white cabinets and a large eating area. Sliding doors open off of the eating area to the concrete patio which is surrounded by mature trees. . In the kitchen there is a large pantry and desk/organizational area. First floor Laundry. The hardwood floor staircase brings you upstairs to the expansive four bedrooms. Wait until you see the roomy Master Bedroom which has two separate closets and two individual dressing areas. Private bathroom includes two sinks with step in shower. The other three bedrooms all include large walk- in closets with endless storage possibilities. The unfinished basement is a blank pallete and ready for your own design! Award winning District 203 Schools, Easy access to I-88, minutes to Downtown Naperville Restaurants/Shopping/Riverwalk, and Train. Two pool and tennis/pickle ball options Cress Creek Country Club(golf course) and Cress Creek Commons. A very social neighborhood with organized social groups! Welcome home!
Property Specifics
| Single Family | |
| — | |
| Traditional | |
| 1973 | |
| Partial | |
| — | |
| No | |
| 0.34 |
| Du Page | |
| Cress Creek | |
| 0 / Not Applicable | |
| None | |
| Lake Michigan | |
| Public Sewer | |
| 11175761 | |
| 0711402036 |
Nearby Schools
| NAME: | DISTRICT: | DISTANCE: | |
|---|---|---|---|
|
Grade School
Mill Street Elementary School |
203 | — | |
|
Middle School
Jefferson Junior High School |
203 | Not in DB | |
|
High School
Naperville North High School |
203 | Not in DB | |
Property History
| DATE: | EVENT: | PRICE: | SOURCE: |
|---|---|---|---|
| 9 Sep, 2021 | Sold | $500,000 | MRED MLS |
| 4 Aug, 2021 | Under contract | $525,000 | MRED MLS |
| 2 Aug, 2021 | Listed for sale | $525,000 | MRED MLS |
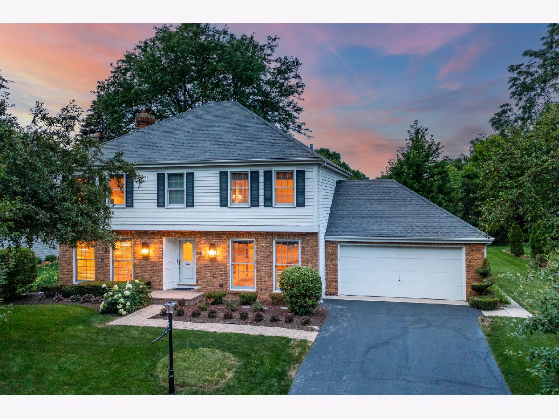
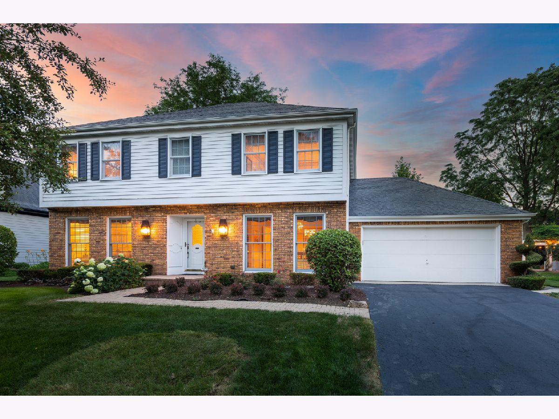
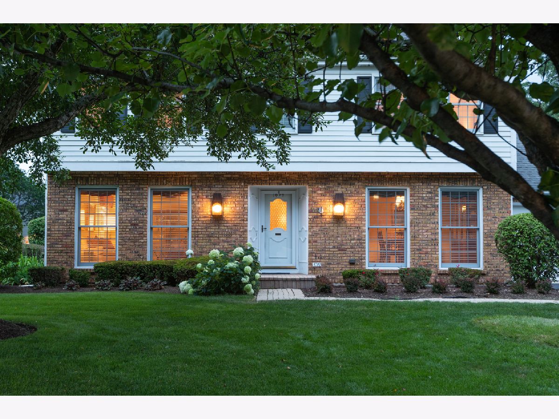
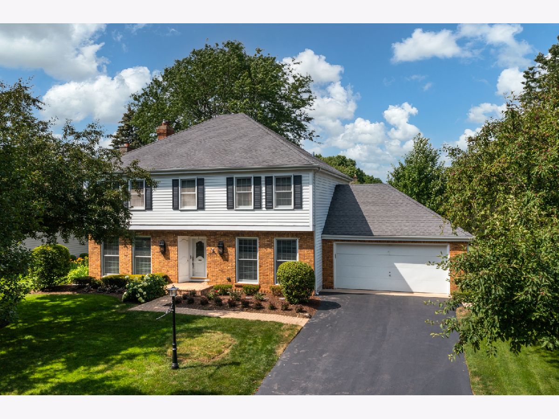
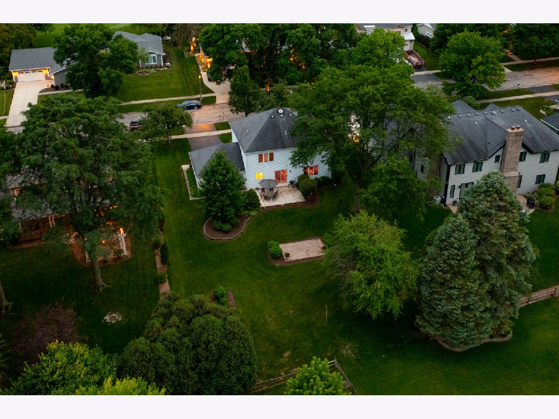

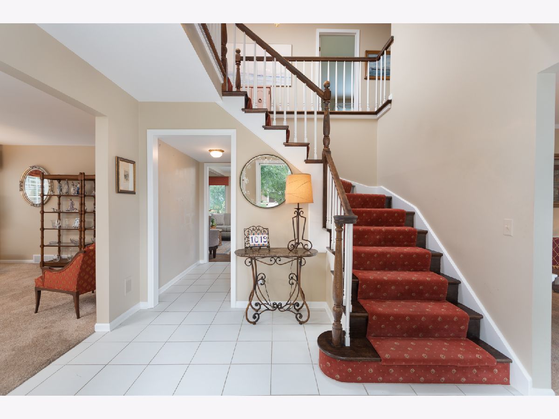
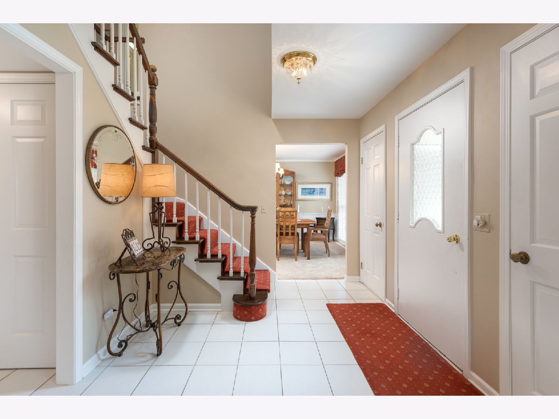


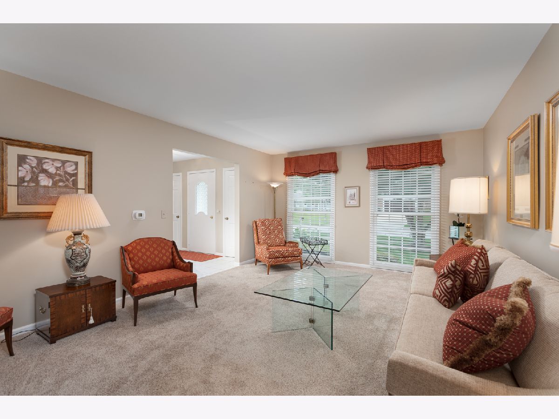

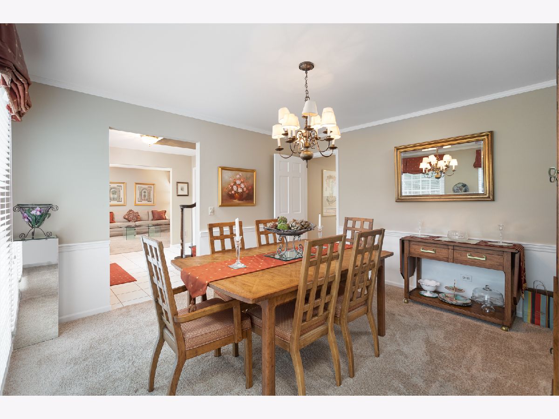
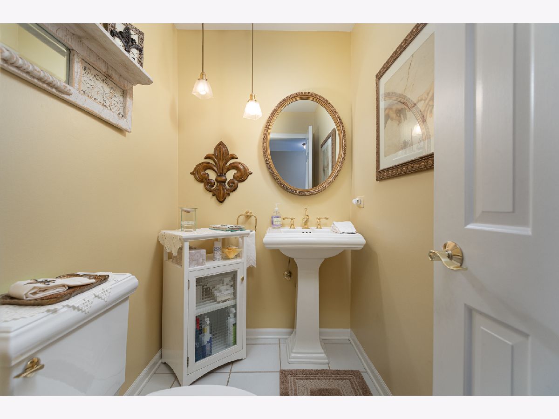

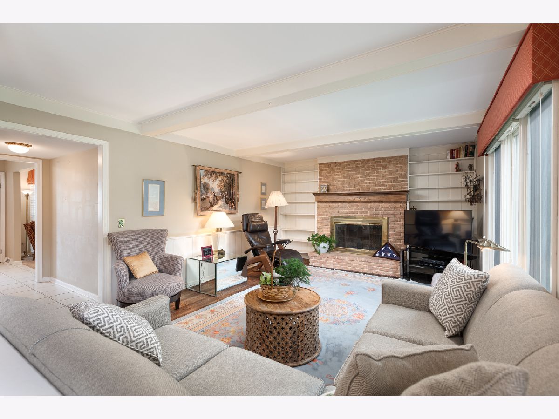


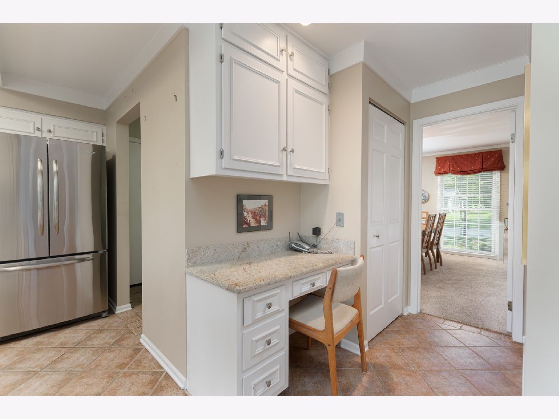




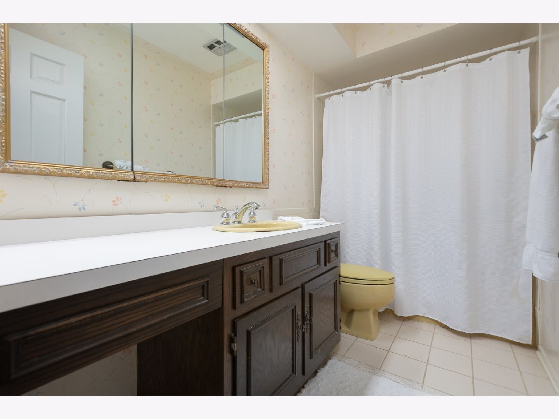

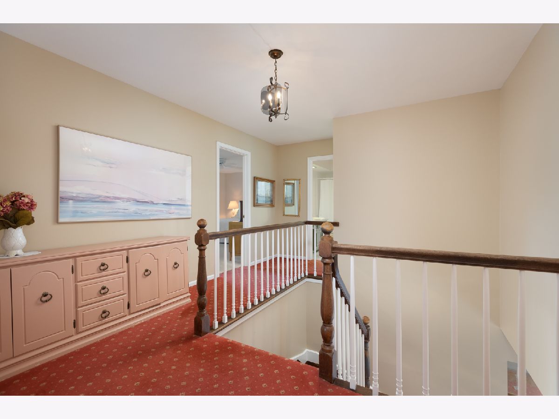



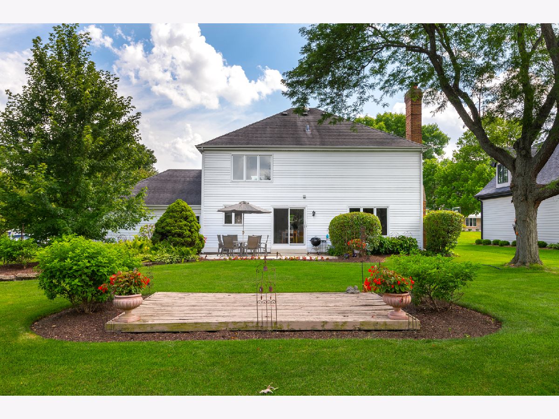










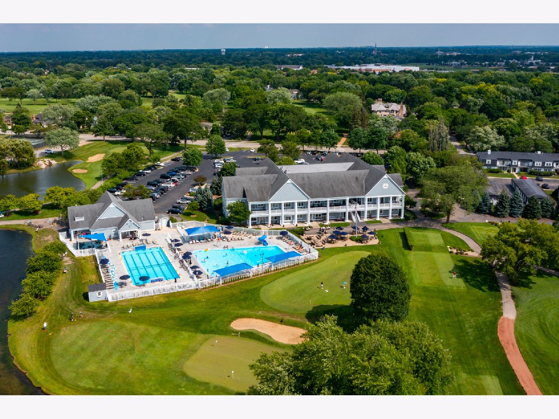


Room Specifics
Total Bedrooms: 4
Bedrooms Above Ground: 4
Bedrooms Below Ground: 0
Dimensions: —
Floor Type: Carpet
Dimensions: —
Floor Type: Carpet
Dimensions: —
Floor Type: Carpet
Full Bathrooms: 3
Bathroom Amenities: Double Sink
Bathroom in Basement: 0
Rooms: Foyer
Basement Description: Unfinished
Other Specifics
| 2 | |
| Concrete Perimeter | |
| Asphalt | |
| Patio | |
| Landscaped,Mature Trees,Sidewalks,Streetlights | |
| 90X167 | |
| Unfinished | |
| Full | |
| First Floor Laundry, Walk-In Closet(s), Bookcases, Beamed Ceilings, Some Carpeting, Some Wood Floors, Drapes/Blinds, Granite Counters | |
| Double Oven, Microwave, Dishwasher, Refrigerator, Washer, Dryer, Disposal | |
| Not in DB | |
| Clubhouse, Park, Pool, Tennis Court(s), Lake, Curbs, Sidewalks, Street Lights, Street Paved | |
| — | |
| — | |
| Wood Burning |
Tax History
| Year | Property Taxes |
|---|---|
| 2021 | $9,950 |
Contact Agent
Nearby Similar Homes
Nearby Sold Comparables
Contact Agent
Listing Provided By
Coldwell Banker Realty




