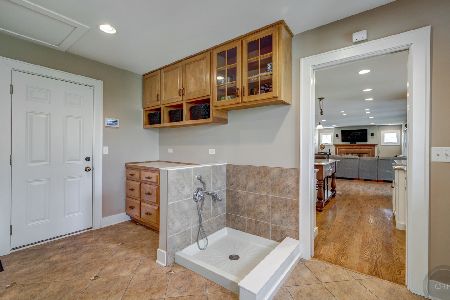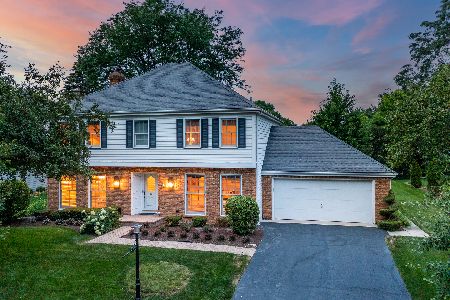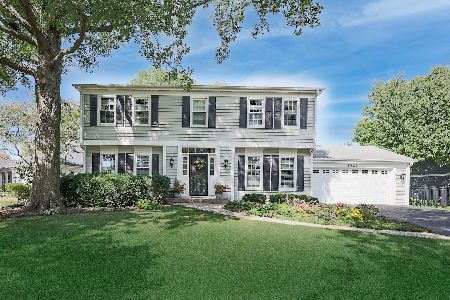1015 Thunderbird Lane, Naperville, Illinois 60563
$607,500
|
Sold
|
|
| Status: | Closed |
| Sqft: | 2,854 |
| Cost/Sqft: | $222 |
| Beds: | 4 |
| Baths: | 3 |
| Year Built: | 1975 |
| Property Taxes: | $12,126 |
| Days On Market: | 2995 |
| Lot Size: | 0,36 |
Description
Enjoy an expanded & superbly updated Cress Creek 4 BR w/a gorgeous kitchen including white Shaker cabinetry, Jennaire & Fisher-Paykel Pro APPL, gorgeous granite counters & an impressive center island work/snack area. The expansion added a 1st floor laundry/mudroom w/pet shower, cubbies, boot benches & a versatile den/studio. The "expansion" was continued outdoors: A stunning open porch (36'x10') with a barreled wood ceiling, 3 paddles fans, outdoor grill, large eating & mingling areas, outdoor speakers & a covered pergola patio. The yard is OVER 1/3 of an acre & very private. Back inside-hardwood floors in many rooms, mill work upgrades & newer windows. Built-in speakers in a number of rooms-even a charging station for your car in the garage! The MBR suite has a newer luxury master bath w/walk-in shower, body sprays & garden tub. Bath 2 & powder bath also updated. Finished basement space offers TV & workout areas. Minutes from the CCCC, the train, I-88, DT Nap & outstanding 203 schools
Property Specifics
| Single Family | |
| — | |
| — | |
| 1975 | |
| Partial | |
| — | |
| No | |
| 0.36 |
| Du Page | |
| Cress Creek | |
| 0 / Not Applicable | |
| None | |
| Lake Michigan | |
| Public Sewer | |
| 09795487 | |
| 0711402037 |
Nearby Schools
| NAME: | DISTRICT: | DISTANCE: | |
|---|---|---|---|
|
Grade School
Mill Street Elementary School |
203 | — | |
|
Middle School
Jefferson Junior High School |
203 | Not in DB | |
|
High School
Naperville North High School |
203 | Not in DB | |
Property History
| DATE: | EVENT: | PRICE: | SOURCE: |
|---|---|---|---|
| 6 Apr, 2018 | Sold | $607,500 | MRED MLS |
| 20 Jan, 2018 | Under contract | $635,000 | MRED MLS |
| 7 Nov, 2017 | Listed for sale | $635,000 | MRED MLS |
| 10 Jun, 2021 | Sold | $720,000 | MRED MLS |
| 26 Apr, 2021 | Under contract | $729,000 | MRED MLS |
| 26 Apr, 2021 | Listed for sale | $729,000 | MRED MLS |
Room Specifics
Total Bedrooms: 4
Bedrooms Above Ground: 4
Bedrooms Below Ground: 0
Dimensions: —
Floor Type: Carpet
Dimensions: —
Floor Type: Carpet
Dimensions: —
Floor Type: Hardwood
Full Bathrooms: 3
Bathroom Amenities: Separate Shower,Double Sink,Garden Tub,Full Body Spray Shower
Bathroom in Basement: 0
Rooms: Den,Game Room,Exercise Room,Foyer,Mud Room,Enclosed Porch,Recreation Room
Basement Description: Finished
Other Specifics
| 2 | |
| Concrete Perimeter | |
| Brick | |
| Patio, Porch, Stamped Concrete Patio, Outdoor Grill | |
| Landscaped,Wooded | |
| 90X172X66X176 | |
| Pull Down Stair | |
| Full | |
| Vaulted/Cathedral Ceilings, Hardwood Floors, First Floor Laundry | |
| Range, Microwave, Dishwasher, Refrigerator, High End Refrigerator, Washer, Dryer, Disposal, Cooktop, Range Hood | |
| Not in DB | |
| Park | |
| — | |
| — | |
| Wood Burning, Gas Starter |
Tax History
| Year | Property Taxes |
|---|---|
| 2018 | $12,126 |
| 2021 | $11,907 |
Contact Agent
Nearby Similar Homes
Nearby Sold Comparables
Contact Agent
Listing Provided By
Baird & Warner









