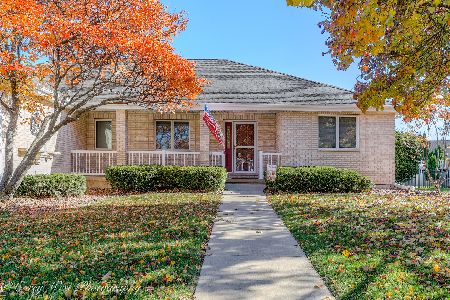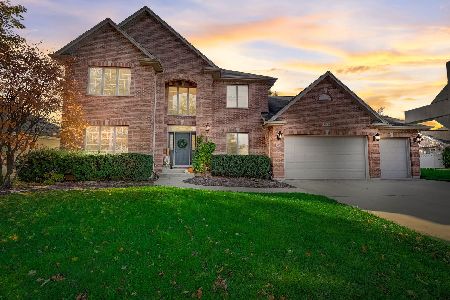1015 Wellington Court, Sycamore, Illinois 60178
$308,000
|
Sold
|
|
| Status: | Closed |
| Sqft: | 2,985 |
| Cost/Sqft: | $104 |
| Beds: | 5 |
| Baths: | 3 |
| Year Built: | 2005 |
| Property Taxes: | $9,088 |
| Days On Market: | 2454 |
| Lot Size: | 0,27 |
Description
Welcome Home! Beautiful custom built Foxpointe Home on .27 acres, 5 Bedroom, 2.5 baths. Featuring oak hardwood, solid oak doors and Anderson windows all have wood blinds. The kitchen boasts Maple Cabinetry, granite counter tops, GE Cafe Appliances with an Butler's pantry for entertaining.The kitchen opens to the family room with fireplace. Formal Living Room and Dining Room. Master bedroom features walk-in closet with an additional closet, Master Bath with whirlpool,double sinks and separate shower. Three additional bedrooms on the upper level. 5th Bedroom is on the main level can be an additional bedroom or home office. Basement has new energy efficient thermal pane windows in 2018 and is ready for your additional living space with a full unfinished basement with rough-in plumbing for additional bath. Smart Home technology with Ring Doorbell, Nest Thermostat & ADT security system. Large fenced yard, Professionally Landscaped. Three car heated garage. No HOA fees ***Agent Owned***
Property Specifics
| Single Family | |
| — | |
| Georgian | |
| 2005 | |
| Full | |
| — | |
| No | |
| 0.27 |
| De Kalb | |
| Foxpointe | |
| 0 / Not Applicable | |
| None | |
| Public | |
| Public Sewer | |
| 10351187 | |
| 0906277015 |
Nearby Schools
| NAME: | DISTRICT: | DISTANCE: | |
|---|---|---|---|
|
Grade School
South Prairie Elementary School |
427 | — | |
|
Middle School
Sycamore Middle School |
427 | Not in DB | |
|
High School
Sycamore High School |
427 | Not in DB | |
Property History
| DATE: | EVENT: | PRICE: | SOURCE: |
|---|---|---|---|
| 12 Aug, 2019 | Sold | $308,000 | MRED MLS |
| 8 Jul, 2019 | Under contract | $310,000 | MRED MLS |
| — | Last price change | $319,500 | MRED MLS |
| 22 Apr, 2019 | Listed for sale | $340,000 | MRED MLS |
Room Specifics
Total Bedrooms: 5
Bedrooms Above Ground: 5
Bedrooms Below Ground: 0
Dimensions: —
Floor Type: Carpet
Dimensions: —
Floor Type: Carpet
Dimensions: —
Floor Type: Carpet
Dimensions: —
Floor Type: —
Full Bathrooms: 3
Bathroom Amenities: Whirlpool,Separate Shower,Double Sink
Bathroom in Basement: 0
Rooms: Bedroom 5,Foyer
Basement Description: Unfinished,Bathroom Rough-In,Egress Window
Other Specifics
| 3 | |
| Concrete Perimeter | |
| Concrete | |
| Deck, Storms/Screens | |
| Cul-De-Sac,Fenced Yard,Irregular Lot,Landscaped | |
| 81X156X80X59X77 | |
| Unfinished | |
| Full | |
| Hardwood Floors, First Floor Bedroom, First Floor Laundry, Walk-In Closet(s) | |
| Range, Microwave, Dishwasher, Refrigerator, High End Refrigerator, Freezer, Washer, Dryer, Disposal, Stainless Steel Appliance(s), Water Softener Rented | |
| Not in DB | |
| Sidewalks, Street Lights, Street Paved | |
| — | |
| — | |
| Attached Fireplace Doors/Screen, Gas Log, Heatilator |
Tax History
| Year | Property Taxes |
|---|---|
| 2019 | $9,088 |
Contact Agent
Nearby Similar Homes
Nearby Sold Comparables
Contact Agent
Listing Provided By
Coldwell Banker The Real Estate Group - Sycamore







