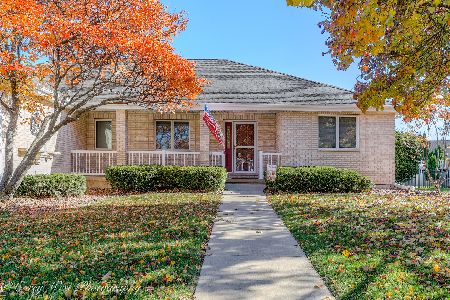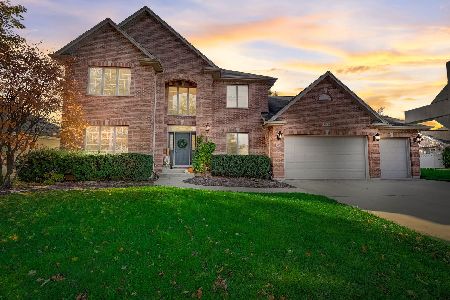1017 Devonshire Drive, Sycamore, Illinois 60178
$412,500
|
Sold
|
|
| Status: | Closed |
| Sqft: | 2,714 |
| Cost/Sqft: | $157 |
| Beds: | 4 |
| Baths: | 3 |
| Year Built: | 1998 |
| Property Taxes: | $9,135 |
| Days On Market: | 1177 |
| Lot Size: | 0,00 |
Description
SELLER OFFERING 3% SELLER FINANCING NOW THROUGH JUNE 30, 2023. You will love this original custom home in the highly desirable Foxpointe subdivision! Located on a quiet, picturesque tree-lined street. This home is an entertainer's dream with an open-airy floor plan and an abundance of windows to make you feel connected to the outdoors. Gourmet kitchen, hardwood floors, new stainless steel appliances, updated to the current trends to impress your guests. Sun-filled family room has custom built-ins and a floor-to-ceiling brick fireplace. The main floor office offers a private place to work or be used as a guest space. Four generous size bedrooms with large walk-in closets, the primary bedroom is a true oasis for a stay vacation every day. The basement offers several ways to extend both the living space and storage with endless possibilities! It is also roughed for plumbing! 3.5 car garage with nine-foot ceilings, built-in cabinetry, and is great for storage or can be used as a workshop. Enjoy outdoor living at its finest; this yard is a true oasis! Convenient to parks, shopping, school, restaurants, and so much more! Recent improvements include- new roof (2021), furnace (2018), air conditioner (2019), and rebuilt patio steps (2022).
Property Specifics
| Single Family | |
| — | |
| — | |
| 1998 | |
| — | |
| — | |
| No | |
| — |
| De Kalb | |
| — | |
| — / Not Applicable | |
| — | |
| — | |
| — | |
| 11657186 | |
| 0906277013 |
Property History
| DATE: | EVENT: | PRICE: | SOURCE: |
|---|---|---|---|
| 3 Apr, 2023 | Sold | $412,500 | MRED MLS |
| 29 Jan, 2023 | Under contract | $425,000 | MRED MLS |
| 20 Oct, 2022 | Listed for sale | $425,000 | MRED MLS |
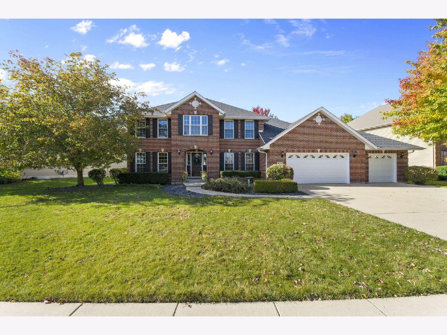
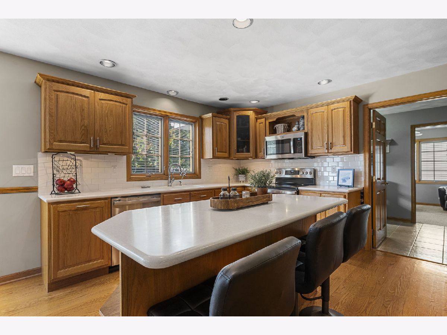
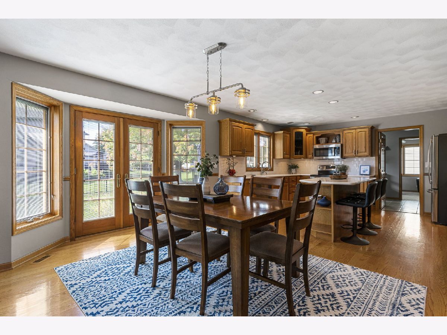
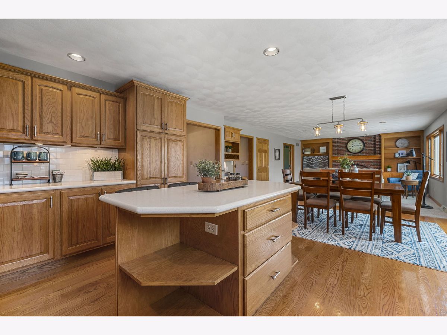
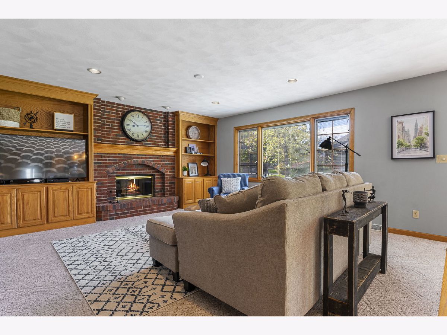
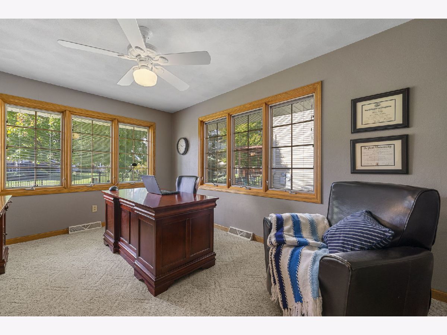
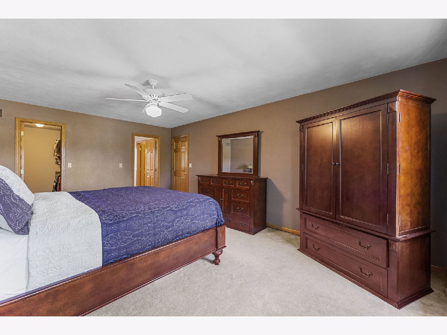
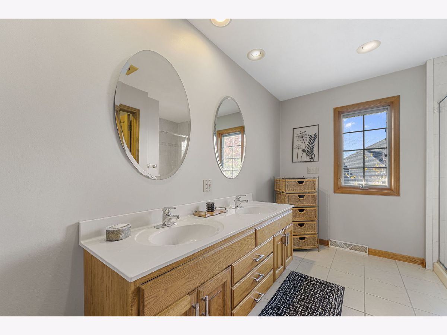
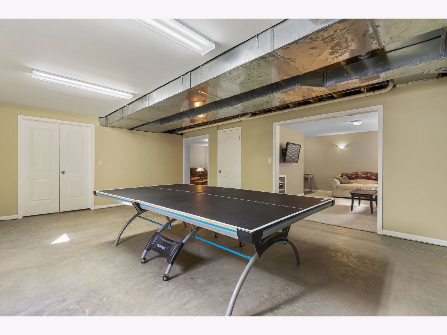
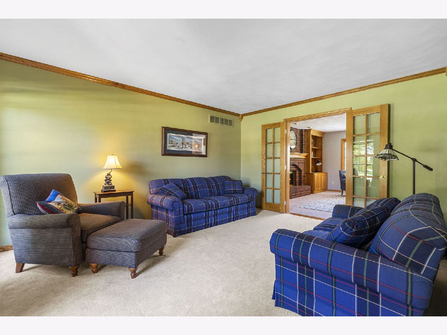
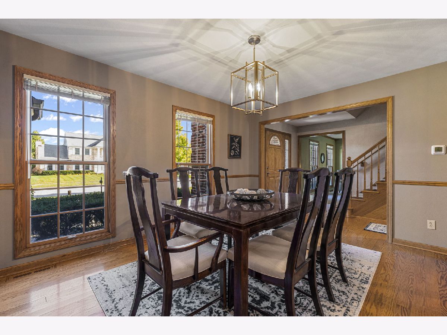
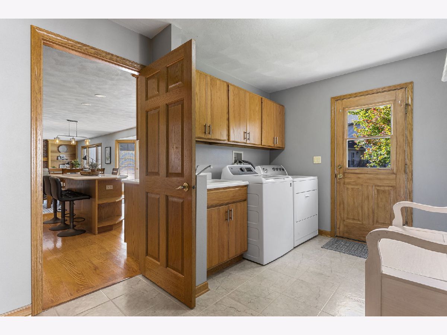
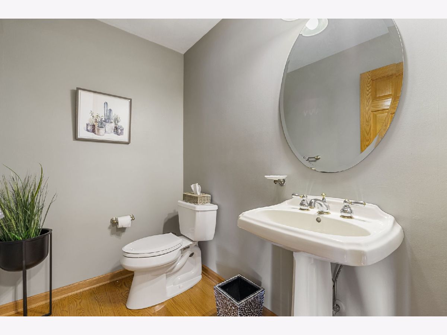
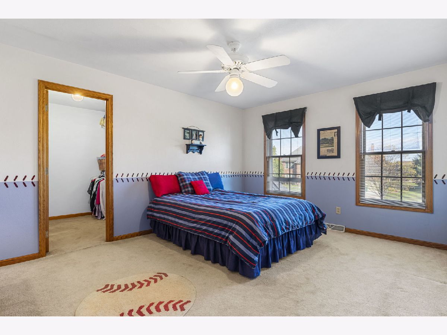
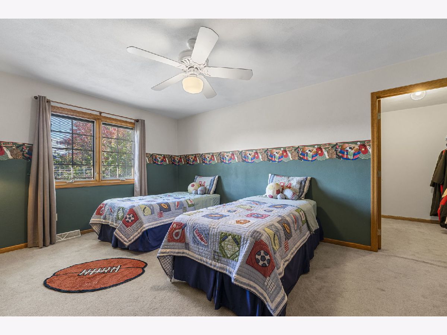
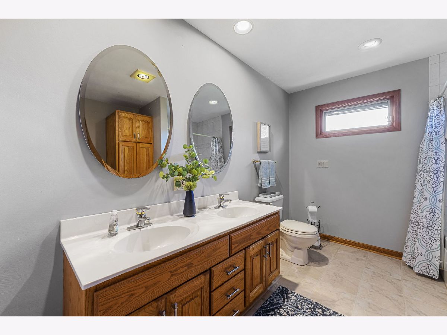
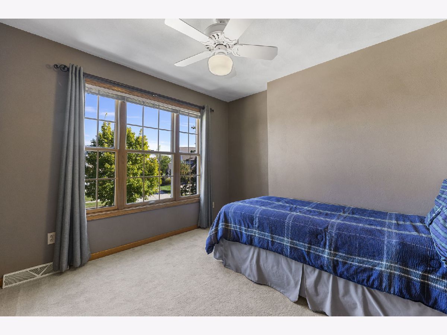
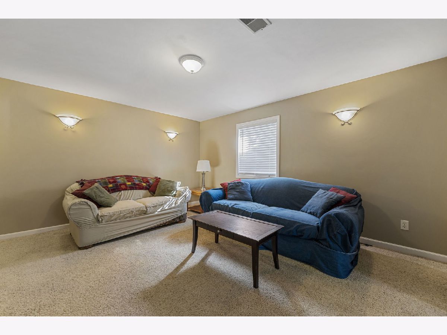
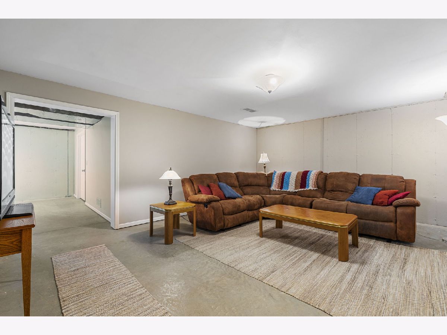
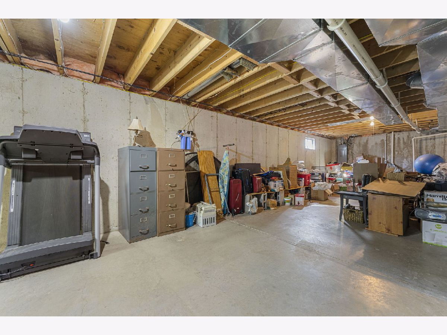
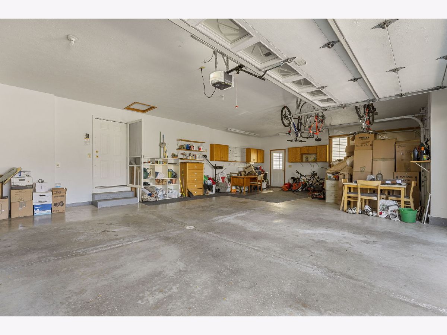
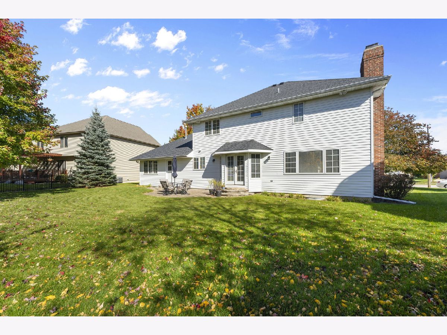
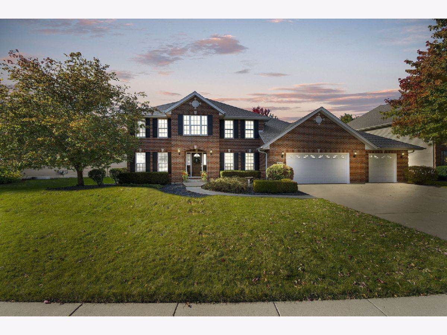
Room Specifics
Total Bedrooms: 4
Bedrooms Above Ground: 4
Bedrooms Below Ground: 0
Dimensions: —
Floor Type: —
Dimensions: —
Floor Type: —
Dimensions: —
Floor Type: —
Full Bathrooms: 3
Bathroom Amenities: —
Bathroom in Basement: 0
Rooms: —
Basement Description: Partially Finished
Other Specifics
| 3.5 | |
| — | |
| Concrete | |
| — | |
| — | |
| 121.58 X 105.95 X 59.30 X | |
| — | |
| — | |
| — | |
| — | |
| Not in DB | |
| — | |
| — | |
| — | |
| — |
Tax History
| Year | Property Taxes |
|---|---|
| 2023 | $9,135 |
Contact Agent
Nearby Similar Homes
Nearby Sold Comparables
Contact Agent
Listing Provided By
Coldwell Banker Realty

