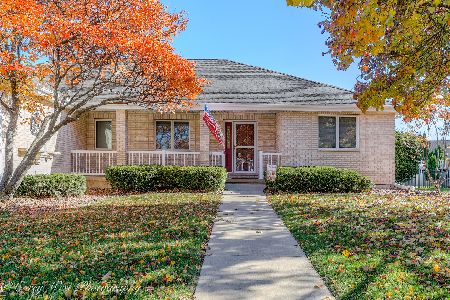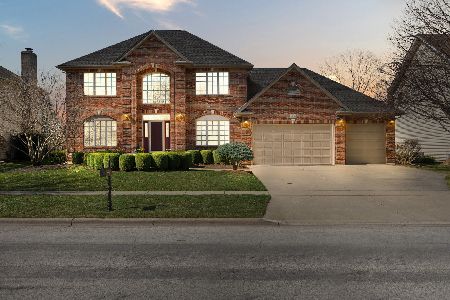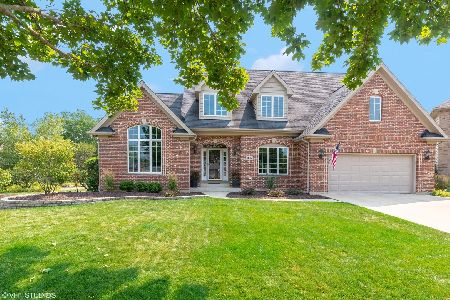1303 Devonshire Drive, Sycamore, Illinois 60178
$263,000
|
Sold
|
|
| Status: | Closed |
| Sqft: | 3,000 |
| Cost/Sqft: | $95 |
| Beds: | 4 |
| Baths: | 3 |
| Year Built: | 2004 |
| Property Taxes: | $8,723 |
| Days On Market: | 6323 |
| Lot Size: | 0,24 |
Description
Large, newer 4 bedroom home on corner lot in Fox Pointe subdivision. Great sized kitchen w/ample maple cabinets, center island w/breakfast bar and sink. Very generous room sizes and a great master suite with lux. bath incl. dbl vanity, whirlpool, sep. shower, large walk-in closet. 3 car side load garage w/plenty of room for toys and tools. Easy to care for yard. Appliance package, full bsmt w/rough-in, much more
Property Specifics
| Single Family | |
| — | |
| — | |
| 2004 | |
| Full | |
| — | |
| No | |
| 0.24 |
| De Kalb | |
| Foxpointe | |
| 0 / Not Applicable | |
| None | |
| Public | |
| Public Sewer | |
| 07026332 | |
| 0906277025 |
Property History
| DATE: | EVENT: | PRICE: | SOURCE: |
|---|---|---|---|
| 28 Oct, 2008 | Sold | $263,000 | MRED MLS |
| 7 Oct, 2008 | Under contract | $283,500 | MRED MLS |
| 17 Sep, 2008 | Listed for sale | $283,500 | MRED MLS |
Room Specifics
Total Bedrooms: 4
Bedrooms Above Ground: 4
Bedrooms Below Ground: 0
Dimensions: —
Floor Type: Carpet
Dimensions: —
Floor Type: Carpet
Dimensions: —
Floor Type: Carpet
Full Bathrooms: 3
Bathroom Amenities: Whirlpool,Separate Shower,Double Sink
Bathroom in Basement: 0
Rooms: Gallery
Basement Description: —
Other Specifics
| 3 | |
| Concrete Perimeter | |
| Concrete | |
| Patio | |
| Corner Lot | |
| 90X115 | |
| — | |
| Full | |
| — | |
| Range, Microwave, Dishwasher, Refrigerator, Washer, Dryer, Disposal | |
| Not in DB | |
| Sidewalks, Street Lights, Street Paved | |
| — | |
| — | |
| — |
Tax History
| Year | Property Taxes |
|---|---|
| 2008 | $8,723 |
Contact Agent
Nearby Similar Homes
Nearby Sold Comparables
Contact Agent
Listing Provided By
Baird & Warner







