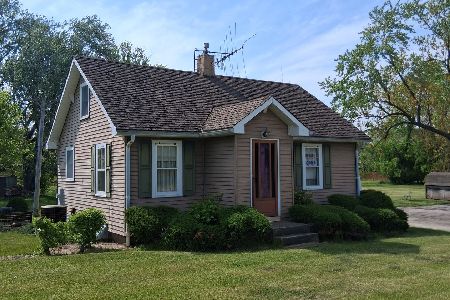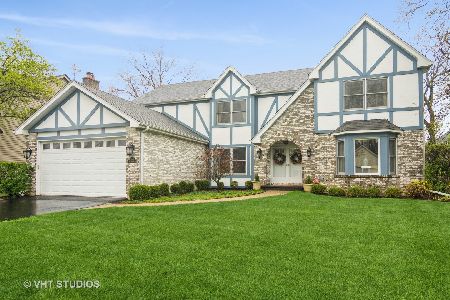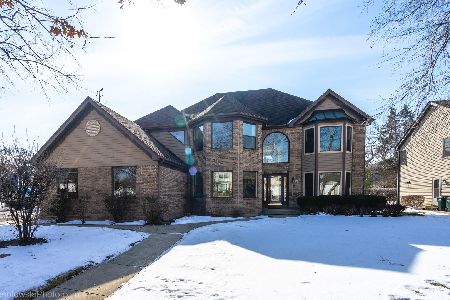1016 Bombay Way, Palatine, Illinois 60067
$550,000
|
Sold
|
|
| Status: | Closed |
| Sqft: | 3,799 |
| Cost/Sqft: | $150 |
| Beds: | 4 |
| Baths: | 4 |
| Year Built: | 1993 |
| Property Taxes: | $15,356 |
| Days On Market: | 2917 |
| Lot Size: | 0,50 |
Description
What an opportunity! Get the home of your dreams for a reasonable price! Spacious 4 bedroom 2 story home with first floor office & finished basement sits on a beautiful, private lot adjacent to a pond! Wonderful remodeled kitchen has all the right touches: breakfast bar, large eat-in space, granite counters, stainless appliances, vegetable sink, under cabinet & recessed lighting! Large family room off kitchen with new hardwood floors, fireplace. New hardwood in first floor office with built-ins too. Elegant, traditional sunken dining room. Upstairs the master bedroom suite features a walk-in closet, sitting room, remodeled master bath with spa style walk in shower. Convenient 2nd floor laundry. Finished basement with huge recreation rm, kitchenette, exercise room, full bathroom and there is still a very large storage area. Plus the schools parents want: Fremd, Sundling, Marion Jordan! Updates include Roof 2013, Furnace & A/C 2015, Water Heater 2015. Near downtown Palatine and train!
Property Specifics
| Single Family | |
| — | |
| — | |
| 1993 | |
| Full | |
| — | |
| Yes | |
| 0.5 |
| Cook | |
| Carriageway West | |
| 0 / Not Applicable | |
| None | |
| Public | |
| Public Sewer | |
| 09841705 | |
| 02164170050000 |
Nearby Schools
| NAME: | DISTRICT: | DISTANCE: | |
|---|---|---|---|
|
Grade School
Marion Jordan Elementary School |
15 | — | |
|
Middle School
Walter R Sundling Junior High Sc |
15 | Not in DB | |
|
High School
Wm Fremd High School |
211 | Not in DB | |
Property History
| DATE: | EVENT: | PRICE: | SOURCE: |
|---|---|---|---|
| 30 Apr, 2018 | Sold | $550,000 | MRED MLS |
| 26 Feb, 2018 | Under contract | $569,000 | MRED MLS |
| 26 Jan, 2018 | Listed for sale | $569,000 | MRED MLS |
Room Specifics
Total Bedrooms: 4
Bedrooms Above Ground: 4
Bedrooms Below Ground: 0
Dimensions: —
Floor Type: Carpet
Dimensions: —
Floor Type: Carpet
Dimensions: —
Floor Type: Carpet
Full Bathrooms: 4
Bathroom Amenities: Whirlpool,Separate Shower,Double Sink
Bathroom in Basement: 1
Rooms: Office,Recreation Room,Sitting Room,Exercise Room,Foyer,Mud Room,Storage,Eating Area
Basement Description: Finished
Other Specifics
| 2 | |
| — | |
| Asphalt | |
| Deck | |
| Pond(s),Water View | |
| 22138 | |
| — | |
| Full | |
| Vaulted/Cathedral Ceilings, Hardwood Floors, Second Floor Laundry | |
| Range, Microwave, Dishwasher, Refrigerator, Washer, Dryer, Disposal | |
| Not in DB | |
| — | |
| — | |
| — | |
| Wood Burning, Gas Starter |
Tax History
| Year | Property Taxes |
|---|---|
| 2018 | $15,356 |
Contact Agent
Nearby Similar Homes
Nearby Sold Comparables
Contact Agent
Listing Provided By
MisterHomes Real Estate









