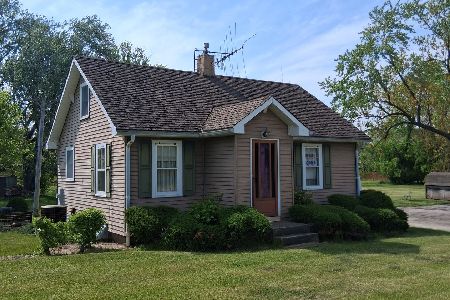1040 Bombay Way, Palatine, Illinois 60067
$645,000
|
Sold
|
|
| Status: | Closed |
| Sqft: | 0 |
| Cost/Sqft: | — |
| Beds: | 4 |
| Baths: | 4 |
| Year Built: | 1993 |
| Property Taxes: | $16,087 |
| Days On Market: | 2794 |
| Lot Size: | 0,00 |
Description
Fantastic FREMD HS home! Expansive open floor plan perfect for entertaining with beautiful architectural details that make this home unlike any other! Hardwood floors throughout first floor, large bedrooms, office and library on the first floor along with fabulous four season room leading to the serene backyard and pool. Gorgeous 2-story entry leads to the dramatic 2 story great room with stone fireplace. Enjoy the custom kitchen with sub zero, granite and cherry cabinets. Amazing full finished basement with full bath and amazing wet bar. Expansive master suite with his and hers closets, large master bath, private balcony and extra storage and direct access to the laundry room. Large bedrooms with a den perfect for studying or crafting. Huge 3 car garage completes this fantastic home! Don't miss this one!
Property Specifics
| Single Family | |
| — | |
| — | |
| 1993 | |
| Full | |
| CUSTOM | |
| Yes | |
| 0 |
| Cook | |
| — | |
| 0 / Not Applicable | |
| None | |
| Public | |
| Public Sewer | |
| 09965699 | |
| 02164170040000 |
Nearby Schools
| NAME: | DISTRICT: | DISTANCE: | |
|---|---|---|---|
|
Grade School
Marion Jordan Elementary School |
15 | — | |
|
Middle School
Walter R Sundling Junior High Sc |
15 | Not in DB | |
|
High School
Wm Fremd High School |
211 | Not in DB | |
Property History
| DATE: | EVENT: | PRICE: | SOURCE: |
|---|---|---|---|
| 3 Aug, 2018 | Sold | $645,000 | MRED MLS |
| 20 Jun, 2018 | Under contract | $675,000 | MRED MLS |
| 29 May, 2018 | Listed for sale | $675,000 | MRED MLS |
Room Specifics
Total Bedrooms: 6
Bedrooms Above Ground: 4
Bedrooms Below Ground: 2
Dimensions: —
Floor Type: Carpet
Dimensions: —
Floor Type: Carpet
Dimensions: —
Floor Type: Carpet
Dimensions: —
Floor Type: —
Dimensions: —
Floor Type: —
Full Bathrooms: 4
Bathroom Amenities: Whirlpool,Separate Shower,Double Sink
Bathroom in Basement: 1
Rooms: Bedroom 5,Bedroom 6,Recreation Room,Foyer,Enclosed Porch,Library,Den,Storage
Basement Description: Finished
Other Specifics
| 3 | |
| Concrete Perimeter | |
| Asphalt | |
| Balcony, Deck, Screened Patio, Above Ground Pool | |
| Pond(s) | |
| 129.33X172.75 | |
| — | |
| Full | |
| Vaulted/Cathedral Ceilings, Skylight(s), Bar-Wet, Hardwood Floors, Second Floor Laundry | |
| Range, Dishwasher, High End Refrigerator, Disposal | |
| Not in DB | |
| Pool, Sidewalks, Street Lights, Street Paved | |
| — | |
| — | |
| Wood Burning |
Tax History
| Year | Property Taxes |
|---|---|
| 2018 | $16,087 |
Contact Agent
Nearby Similar Homes
Nearby Sold Comparables
Contact Agent
Listing Provided By
Jameson Sothebys Intl Realty







