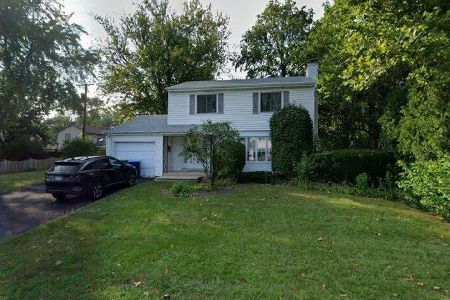1016 Central Avenue, Deerfield, Illinois 60015
$250,000
|
Sold
|
|
| Status: | Closed |
| Sqft: | 0 |
| Cost/Sqft: | — |
| Beds: | 4 |
| Baths: | 4 |
| Year Built: | 1946 |
| Property Taxes: | $9,766 |
| Days On Market: | 2737 |
| Lot Size: | 0,18 |
Description
Location, Location, Location!!! Easy walk to Metra, Whole Foods, parks, library, shopping and restaurants! House needs complete renovation or tear down and build new. Charming Cape Cod is surprisingly spacious inside with large 1st floor family room and casual dining off the kitchen, formal living/dining , full bath and office/4th BR on main floor. 2nd level has master bedroom w/ensuite bath, 2 large bedrooms and 2nd full bath. Many closets throughout the home. Rec room and laundry in bsmt. along with an old partial kitchen and a small half bath. Please carefully read through property disclosure forms PRIOR to scheduling appointment for additional information. Property being sold in "As-Is Condition". Cash buyer with proof of funds letter or MUST have pre-approval letter with offer. This home is well suited for rehabbers or builders.
Property Specifics
| Single Family | |
| — | |
| Cape Cod | |
| 1946 | |
| Partial | |
| — | |
| No | |
| 0.18 |
| Lake | |
| — | |
| 0 / Not Applicable | |
| None | |
| Lake Michigan | |
| Public Sewer | |
| 10029001 | |
| 16322090150000 |
Nearby Schools
| NAME: | DISTRICT: | DISTANCE: | |
|---|---|---|---|
|
Grade School
Kipling Elementary School |
109 | — | |
|
Middle School
Alan B Shepard Middle School |
109 | Not in DB | |
|
High School
Deerfield High School |
113 | Not in DB | |
Property History
| DATE: | EVENT: | PRICE: | SOURCE: |
|---|---|---|---|
| 15 Oct, 2018 | Sold | $250,000 | MRED MLS |
| 18 Sep, 2018 | Under contract | $269,900 | MRED MLS |
| — | Last price change | $289,000 | MRED MLS |
| 21 Jul, 2018 | Listed for sale | $289,000 | MRED MLS |
| 31 May, 2023 | Sold | $445,000 | MRED MLS |
| 19 Apr, 2023 | Under contract | $465,000 | MRED MLS |
| 7 Mar, 2023 | Listed for sale | $465,000 | MRED MLS |
Room Specifics
Total Bedrooms: 4
Bedrooms Above Ground: 4
Bedrooms Below Ground: 0
Dimensions: —
Floor Type: Hardwood
Dimensions: —
Floor Type: Carpet
Dimensions: —
Floor Type: Carpet
Full Bathrooms: 4
Bathroom Amenities: —
Bathroom in Basement: 1
Rooms: Eating Area,Recreation Room,Foyer,Mud Room
Basement Description: Partially Finished
Other Specifics
| 2 | |
| — | |
| Asphalt,Side Drive | |
| — | |
| — | |
| 50' X 155' | |
| Unfinished | |
| Full | |
| Hardwood Floors, First Floor Bedroom, First Floor Full Bath | |
| Range, Dishwasher, Refrigerator | |
| Not in DB | |
| Sidewalks | |
| — | |
| — | |
| Wood Burning |
Tax History
| Year | Property Taxes |
|---|---|
| 2018 | $9,766 |
| 2023 | $10,162 |
Contact Agent
Nearby Similar Homes
Nearby Sold Comparables
Contact Agent
Listing Provided By
Greystone, LTD













