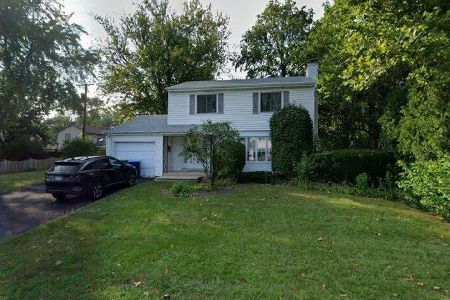1022 Central Avenue, Deerfield, Illinois 60015
$849,999
|
Sold
|
|
| Status: | Closed |
| Sqft: | 3,900 |
| Cost/Sqft: | $218 |
| Beds: | 4 |
| Baths: | 5 |
| Year Built: | 2007 |
| Property Taxes: | $24,771 |
| Days On Market: | 1776 |
| Lot Size: | 0,22 |
Description
Look no further because this is everything you are looking for in your new home. Great location close to town, train, parks and schools. Enter the home and you are welcomed into a large two story foyer just adjacent to the large living and dining room. Hardwood floors throughout the first level. Venture into the eat in kitchen with center blue island, white cabinetry, Stainless appliances and walk in pantry which is just adjacent to the eating area. The inviting large family room with gas fireplace has a great view of the large backyard and large first floor office. The second floor consists of the primary bedroom with walk in closets, a large primary bath with separate shower, tub and 2 sinks. There are 2 additional bedrooms that share a hall bath and a third large bedroom with an ensuite bathroom. The large laundry room and spacious loft area finish this level. Finished Lower level has large play, storage and media areas, something for everyone. This home answers all your storage needs, Work from home areas and entertaining needs. This is a must see and will not last long.
Property Specifics
| Single Family | |
| — | |
| — | |
| 2007 | |
| Full | |
| — | |
| No | |
| 0.22 |
| Lake | |
| — | |
| — / Not Applicable | |
| None | |
| Lake Michigan | |
| Public Sewer | |
| 11006857 | |
| 16322090140000 |
Nearby Schools
| NAME: | DISTRICT: | DISTANCE: | |
|---|---|---|---|
|
Grade School
Kipling Elementary School |
109 | — | |
|
Middle School
Alan B Shepard Middle School |
109 | Not in DB | |
|
High School
Deerfield High School |
113 | Not in DB | |
Property History
| DATE: | EVENT: | PRICE: | SOURCE: |
|---|---|---|---|
| 1 Jun, 2021 | Sold | $849,999 | MRED MLS |
| 11 Mar, 2021 | Under contract | $849,999 | MRED MLS |
| 8 Mar, 2021 | Listed for sale | $849,999 | MRED MLS |
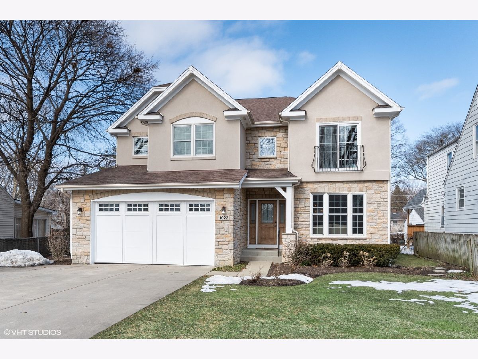
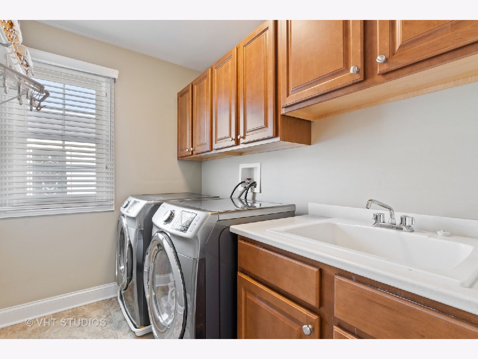
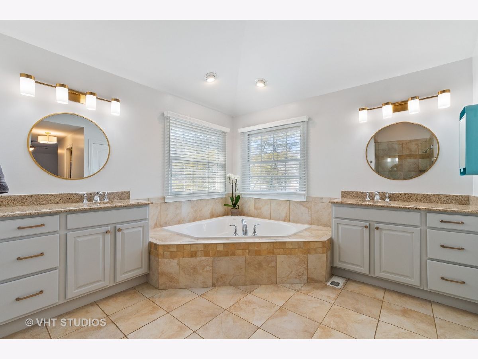
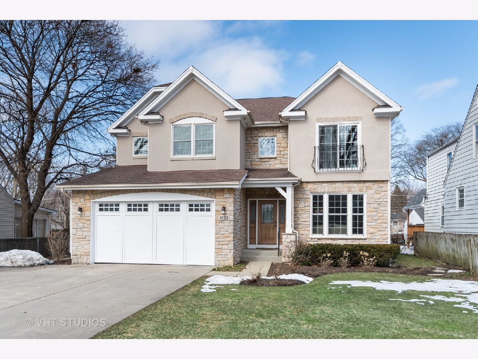
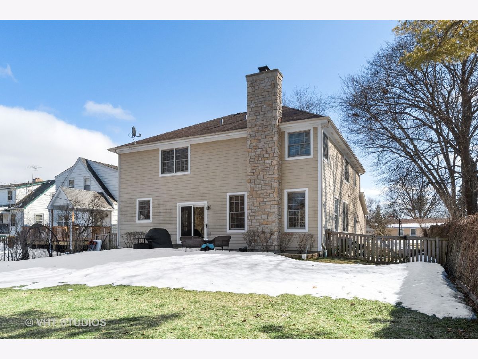
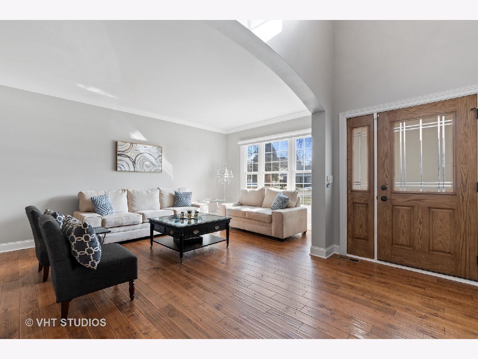
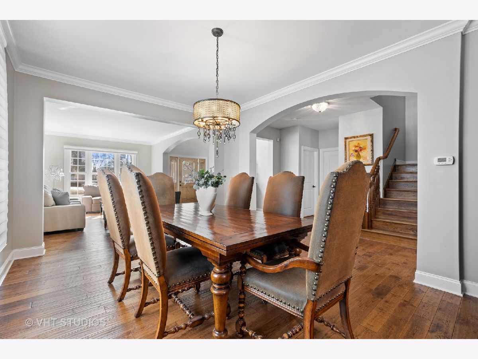
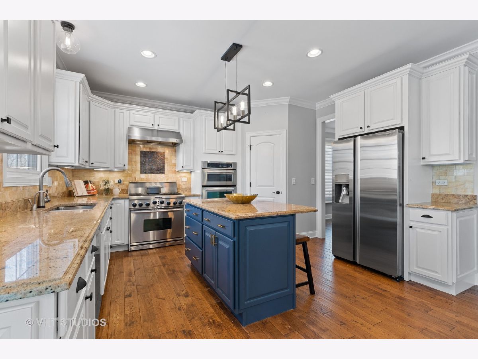
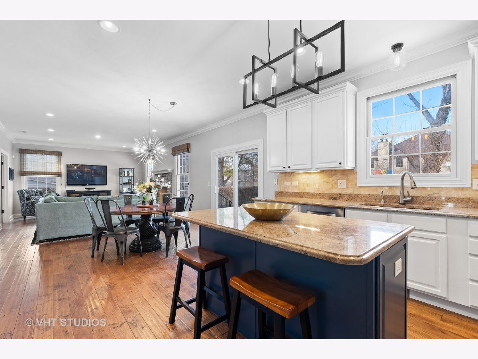
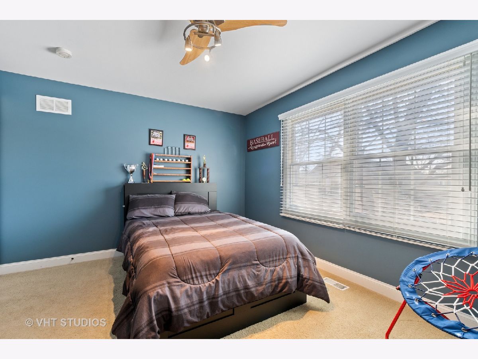
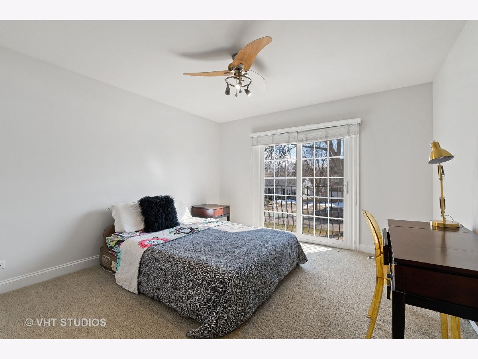
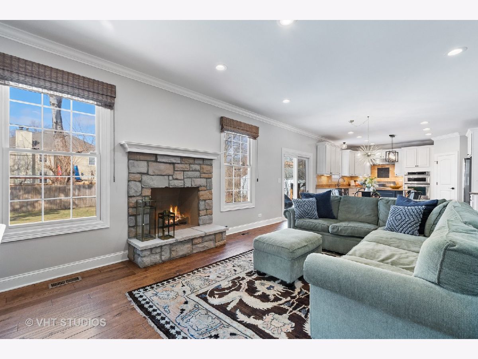
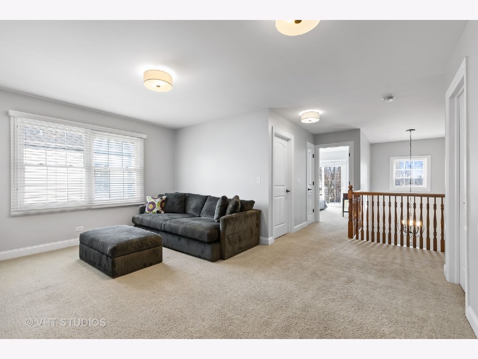
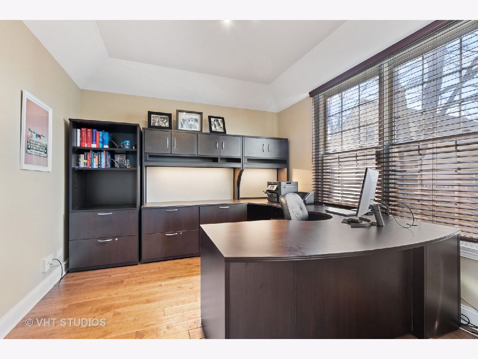
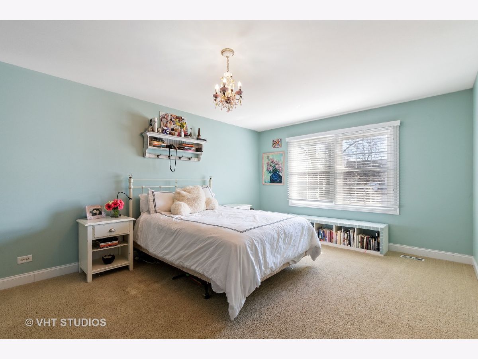
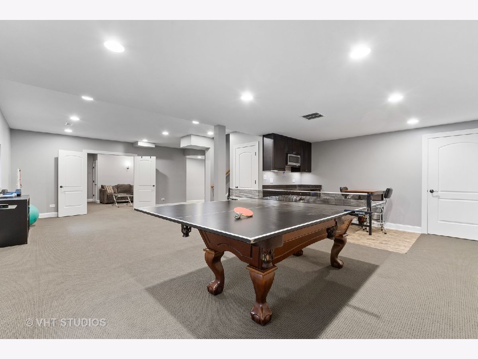
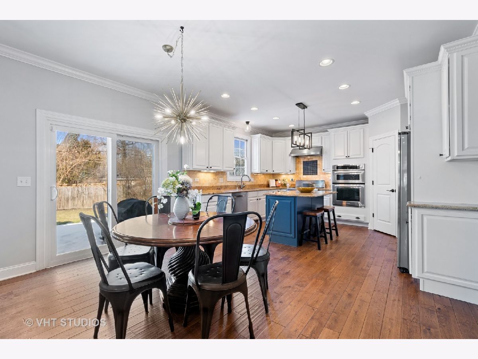
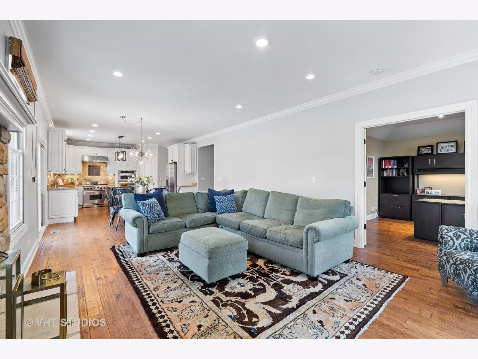
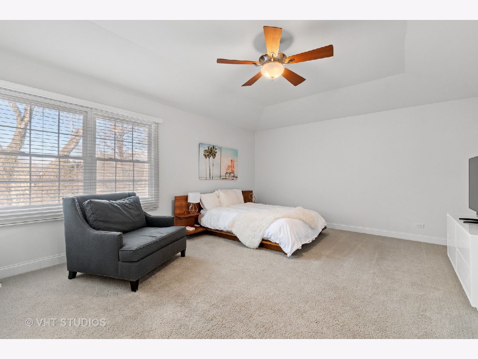
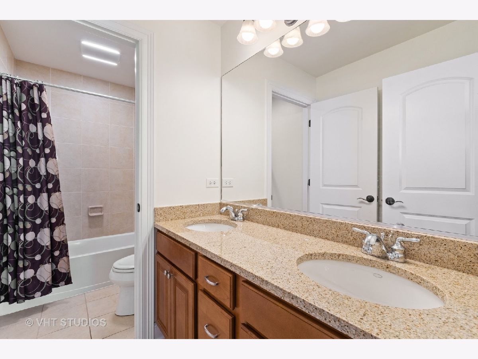
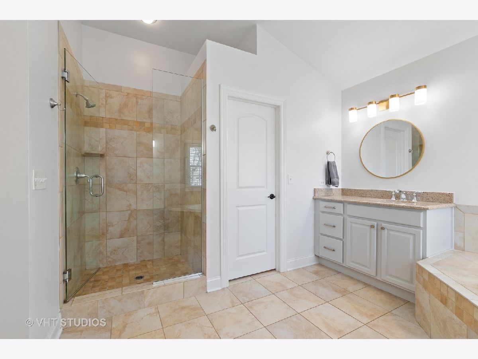
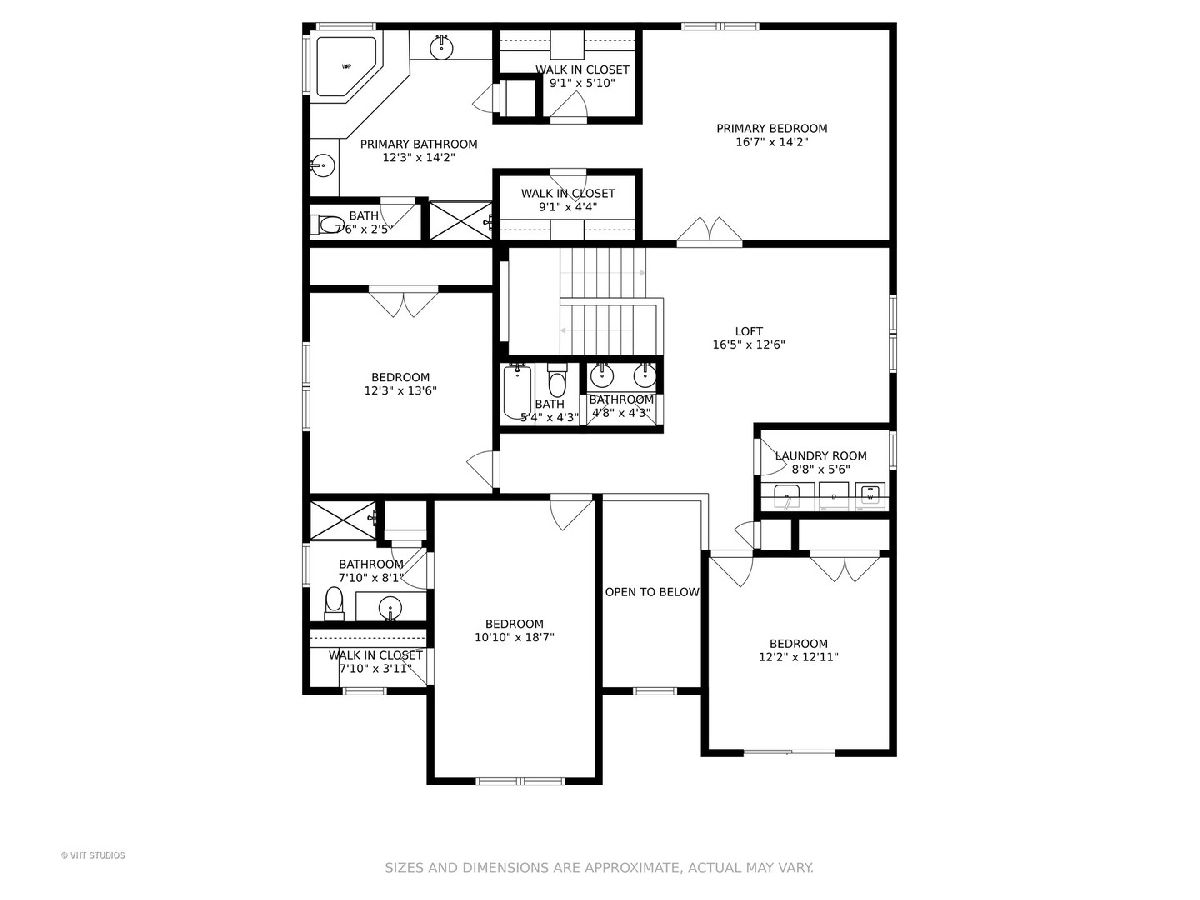
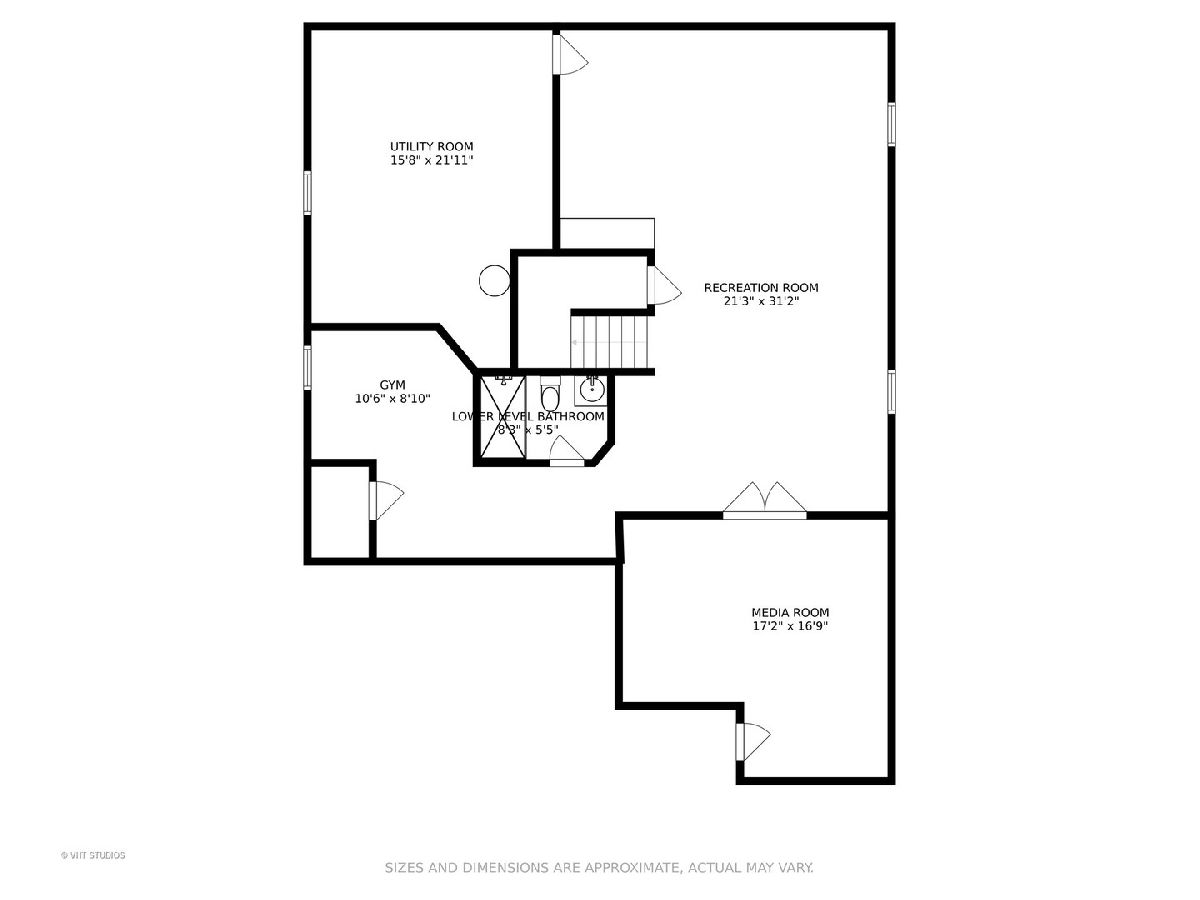
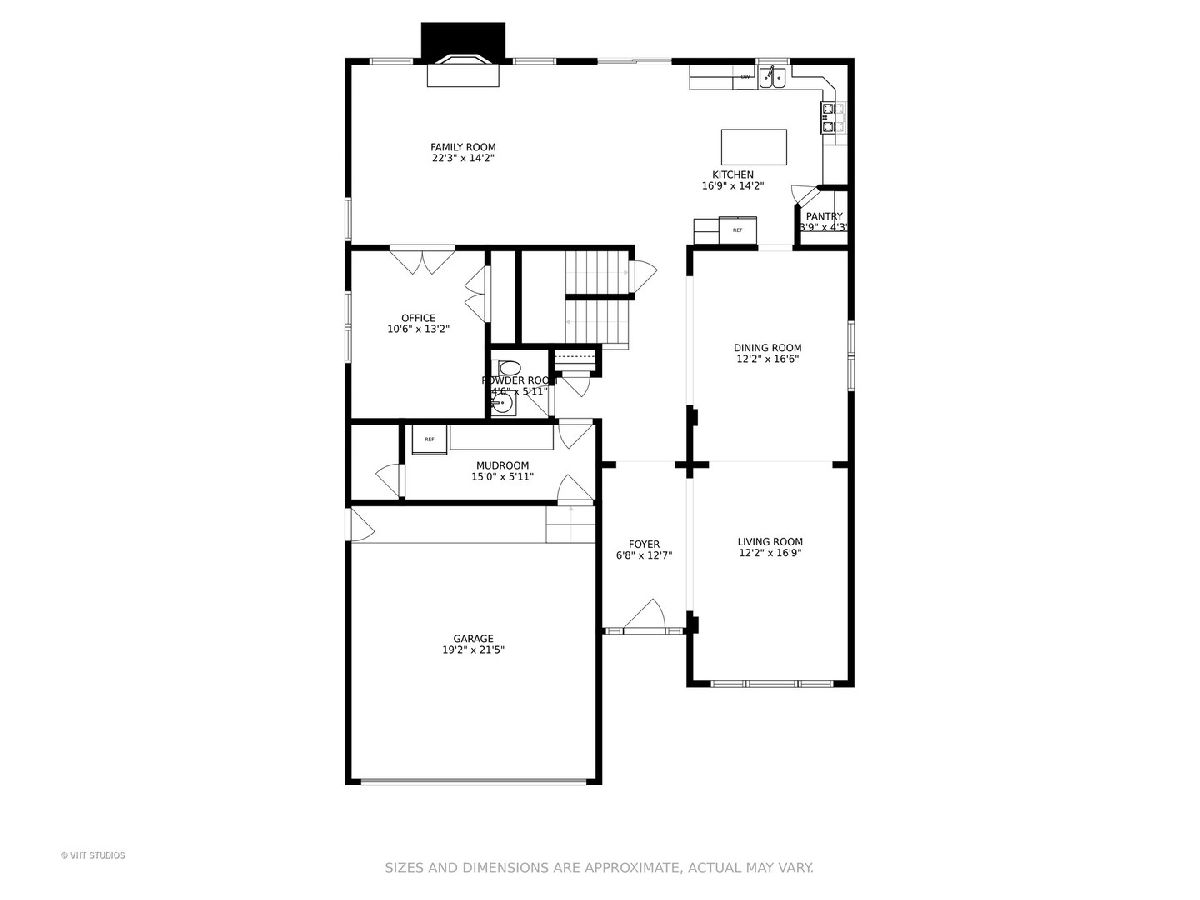
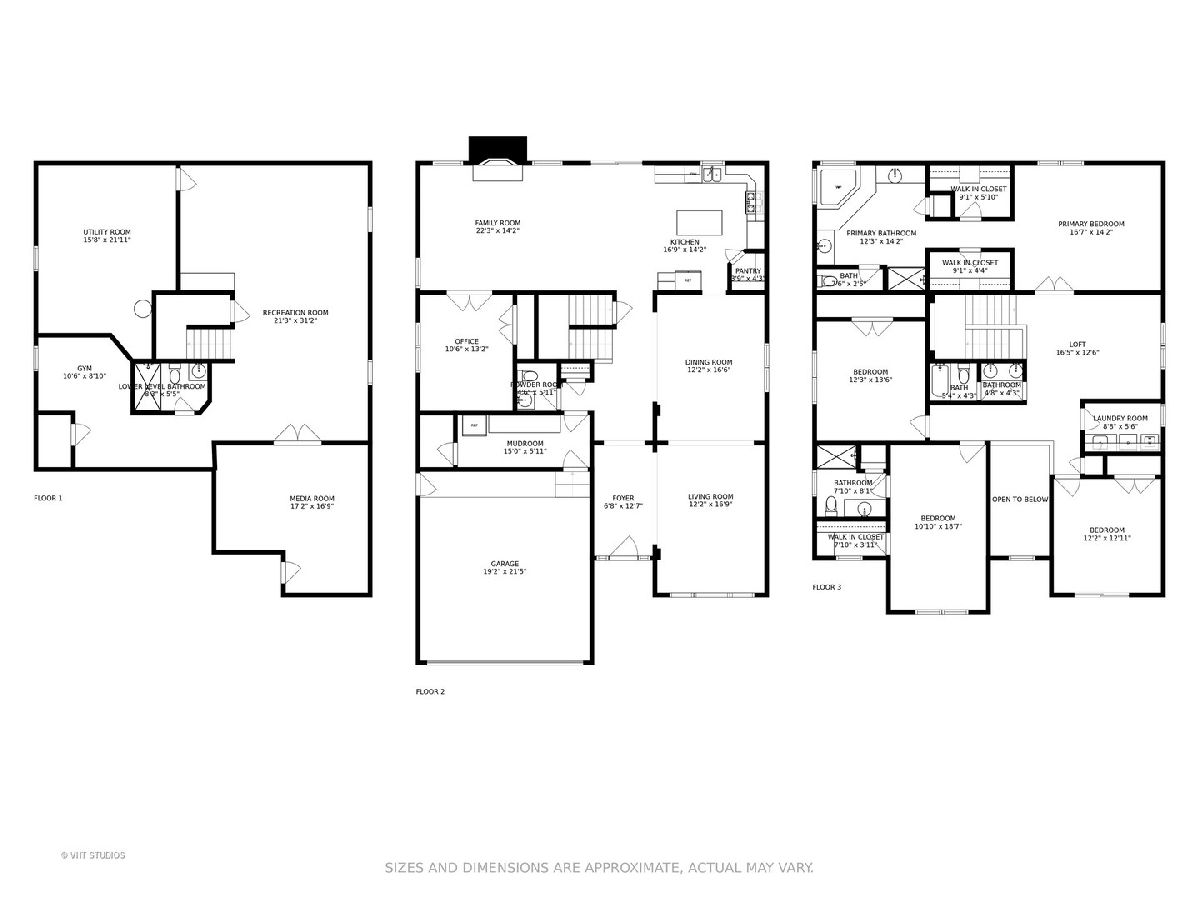
Room Specifics
Total Bedrooms: 4
Bedrooms Above Ground: 4
Bedrooms Below Ground: 0
Dimensions: —
Floor Type: Carpet
Dimensions: —
Floor Type: Carpet
Dimensions: —
Floor Type: Carpet
Full Bathrooms: 5
Bathroom Amenities: Whirlpool,Separate Shower,Double Sink
Bathroom in Basement: 1
Rooms: Loft,Mud Room,Office
Basement Description: Finished
Other Specifics
| 2 | |
| Concrete Perimeter | |
| Concrete | |
| Patio | |
| Landscaped | |
| 64.7 X 155 | |
| — | |
| Full | |
| Hardwood Floors, Second Floor Laundry, Walk-In Closet(s) | |
| Double Oven, Range, Microwave, Dishwasher, High End Refrigerator, Dryer, Disposal, Stainless Steel Appliance(s) | |
| Not in DB | |
| Sidewalks, Street Paved | |
| — | |
| — | |
| Wood Burning |
Tax History
| Year | Property Taxes |
|---|---|
| 2021 | $24,771 |
Contact Agent
Nearby Similar Homes
Nearby Sold Comparables
Contact Agent
Listing Provided By
@properties





