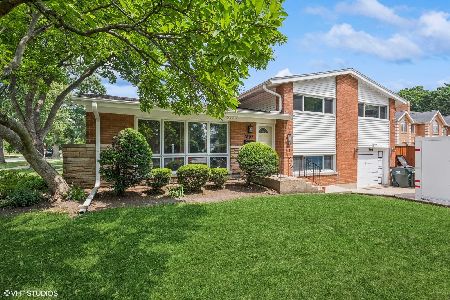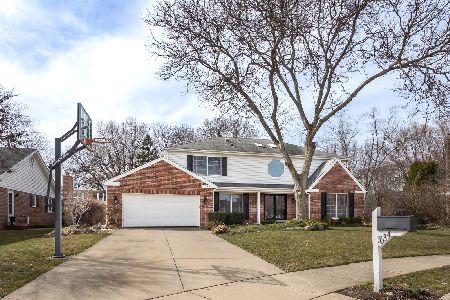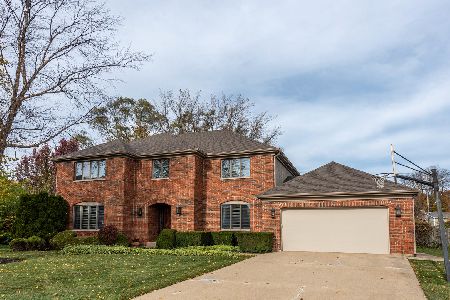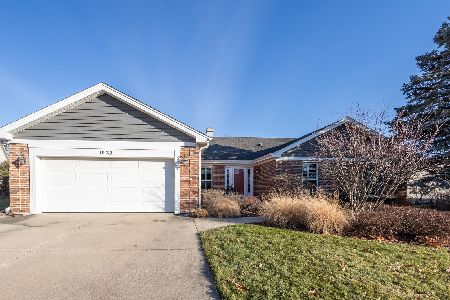1034 Derbyshire, Arlington Heights, Illinois 60004
$520,500
|
Sold
|
|
| Status: | Closed |
| Sqft: | 3,130 |
| Cost/Sqft: | $182 |
| Beds: | 4 |
| Baths: | 3 |
| Year Built: | 1987 |
| Property Taxes: | $11,514 |
| Days On Market: | 6372 |
| Lot Size: | 0,25 |
Description
OVER 3130 SQ.FT 2 STORY HOME WITH FIN. BASEMENT & 2 STORY FOYER! FAMILY ROOM W/FIREPLACE & KITCHEN. GORGEOUS FENCED YARD.LARGE BEDROOMS W/LRG CLOSETS. KITCHEN HAS LG EATING AREA & OVERSIZE MUD ROOM W/WASHER&DRYER.FRESHLY PAINTED, NEW REFINISHED HARDWOODS, FRENCH DOORS, SKYLIGHT, WALK IN CLOSETS,WHIRLPOOL TUB, THIS HOME SHOULD NOT BE MISSED!BEST LOCATION FOR SHOPPING, ALL MAJOR TRANSPORTATION & PARK. QUIET CUL-DE-SAC
Property Specifics
| Single Family | |
| — | |
| Colonial | |
| 1987 | |
| Full | |
| COLONIAL | |
| No | |
| 0.25 |
| Cook | |
| Carriage Walk | |
| 0 / Not Applicable | |
| None | |
| Lake Michigan | |
| Sewer-Storm | |
| 06954067 | |
| 03292120250000 |
Nearby Schools
| NAME: | DISTRICT: | DISTANCE: | |
|---|---|---|---|
|
Grade School
Olive-mary Stitt School |
25 | — | |
|
Middle School
South Middle School |
25 | Not in DB | |
|
High School
Prospect High School |
214 | Not in DB | |
Property History
| DATE: | EVENT: | PRICE: | SOURCE: |
|---|---|---|---|
| 8 Jan, 2009 | Sold | $520,500 | MRED MLS |
| 30 Nov, 2008 | Under contract | $568,888 | MRED MLS |
| 9 Jul, 2008 | Listed for sale | $568,888 | MRED MLS |
| 11 Jun, 2024 | Sold | $830,000 | MRED MLS |
| 7 Apr, 2024 | Under contract | $825,000 | MRED MLS |
| 15 Mar, 2024 | Listed for sale | $825,000 | MRED MLS |
Room Specifics
Total Bedrooms: 4
Bedrooms Above Ground: 4
Bedrooms Below Ground: 0
Dimensions: —
Floor Type: Carpet
Dimensions: —
Floor Type: Carpet
Dimensions: —
Floor Type: Carpet
Full Bathrooms: 3
Bathroom Amenities: Whirlpool,Separate Shower,Double Sink
Bathroom in Basement: 0
Rooms: Foyer,Gallery,Office,Recreation Room,Storage,Utility Room-1st Floor,Walk In Closet,Workshop
Basement Description: Finished,Crawl
Other Specifics
| 2 | |
| Concrete Perimeter | |
| Concrete | |
| Patio | |
| Cul-De-Sac,Fenced Yard,Landscaped | |
| 130X108X132X68 | |
| Unfinished | |
| Full | |
| Vaulted/Cathedral Ceilings, Skylight(s) | |
| Microwave, Dishwasher, Refrigerator, Washer, Dryer, Disposal | |
| Not in DB | |
| Sidewalks, Street Lights | |
| — | |
| — | |
| Wood Burning |
Tax History
| Year | Property Taxes |
|---|---|
| 2009 | $11,514 |
| 2024 | $15,973 |
Contact Agent
Nearby Similar Homes
Nearby Sold Comparables
Contact Agent
Listing Provided By
Coldwell Banker Residential Brokerage









