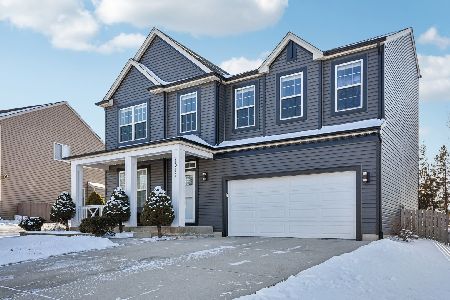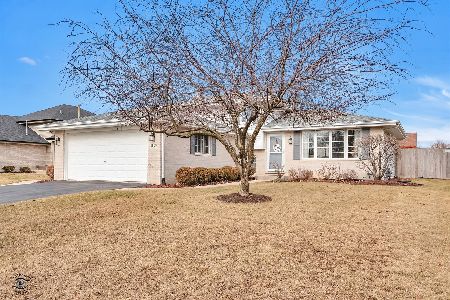1020 Pine View Drive, Joliet, Illinois 60432
$350,000
|
Sold
|
|
| Status: | Closed |
| Sqft: | 2,600 |
| Cost/Sqft: | $137 |
| Beds: | 4 |
| Baths: | 3 |
| Year Built: | 2005 |
| Property Taxes: | $8,441 |
| Days On Market: | 475 |
| Lot Size: | 0,00 |
Description
A rare opportunity you can't afford to miss! For just a fraction more, you'll score an extra bedroom and MORE living space! This move-in ready, spacious home boasts 4 large bedrooms, 2.5 modern bathrooms, and even a partial basement for added storage or expansion potential. Your private backyard is a serene oasis with lush, mature vegetation, perfect for quiet relaxation or hosting gatherings. Cozy up to the beautiful fireplace on chilly nights, or enjoy the outdoors with a short walk to a park, golf course, and sprawling forest preserve! Time is ticking! Get in on this exclusive offer before it's gone.
Property Specifics
| Single Family | |
| — | |
| — | |
| 2005 | |
| — | |
| — | |
| No | |
| — |
| Will | |
| Neufairfield | |
| 180 / Annual | |
| — | |
| — | |
| — | |
| 12189508 | |
| 1508064090060000 |
Nearby Schools
| NAME: | DISTRICT: | DISTANCE: | |
|---|---|---|---|
|
Grade School
Haines Elementary School |
122 | — | |
|
Middle School
Liberty Junior High School |
122 | Not in DB | |
|
High School
Joliet Central High School |
204 | Not in DB | |
Property History
| DATE: | EVENT: | PRICE: | SOURCE: |
|---|---|---|---|
| 22 Jan, 2025 | Sold | $350,000 | MRED MLS |
| 16 Dec, 2024 | Under contract | $354,900 | MRED MLS |
| — | Last price change | $365,000 | MRED MLS |
| 15 Oct, 2024 | Listed for sale | $370,000 | MRED MLS |
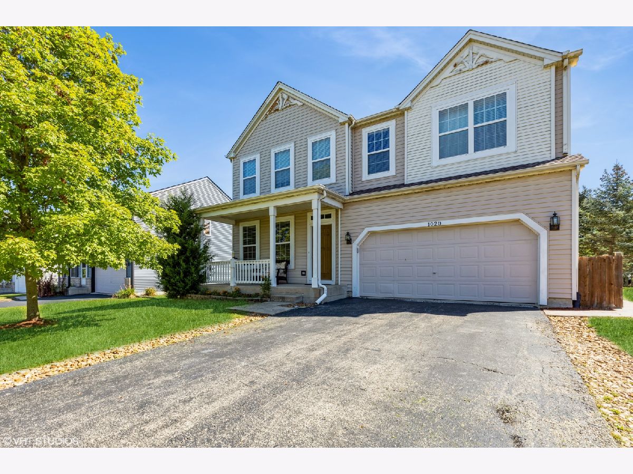
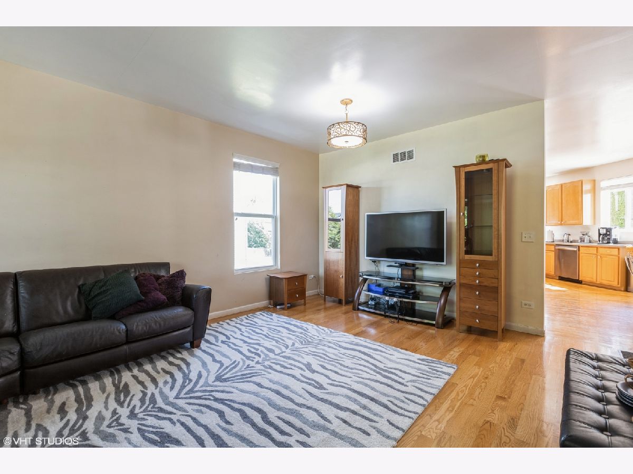
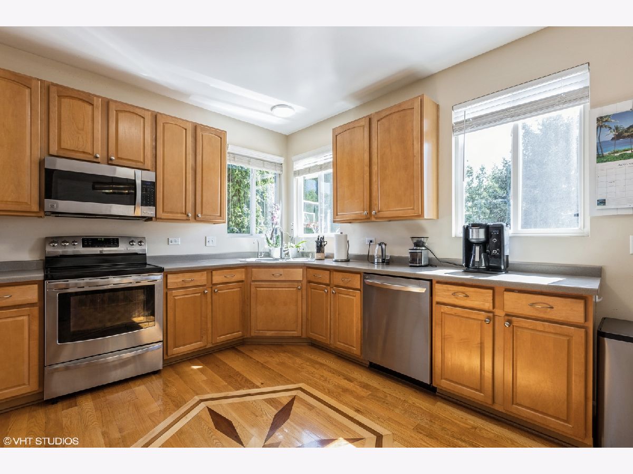
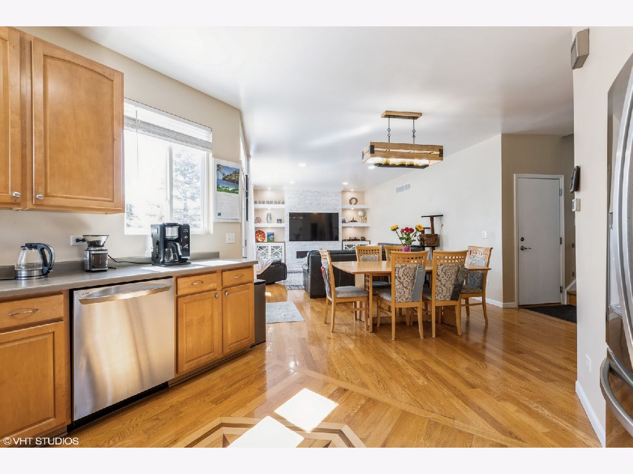
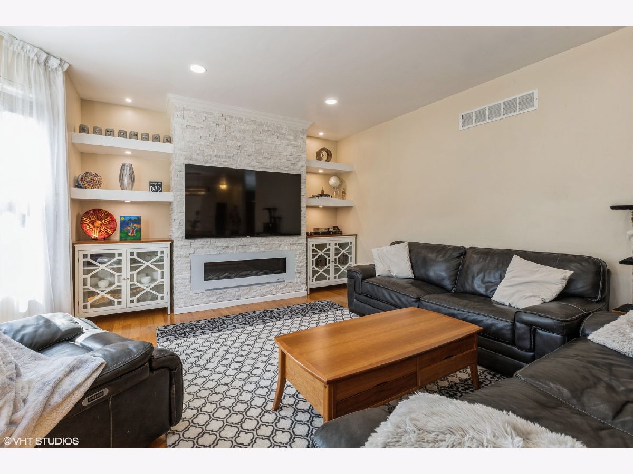
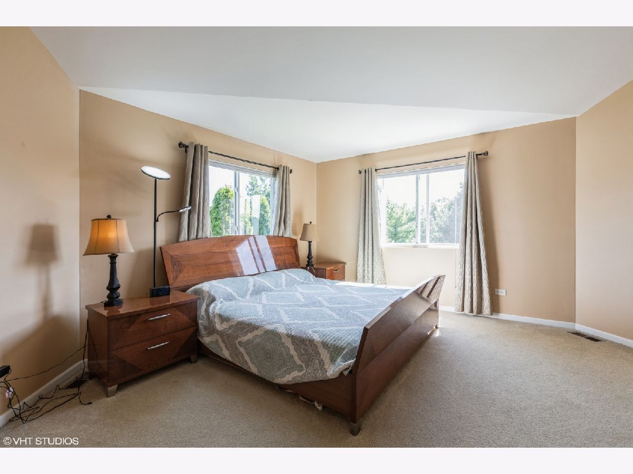
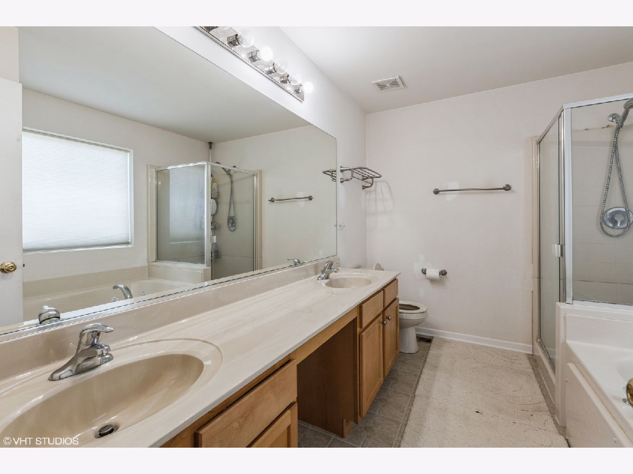
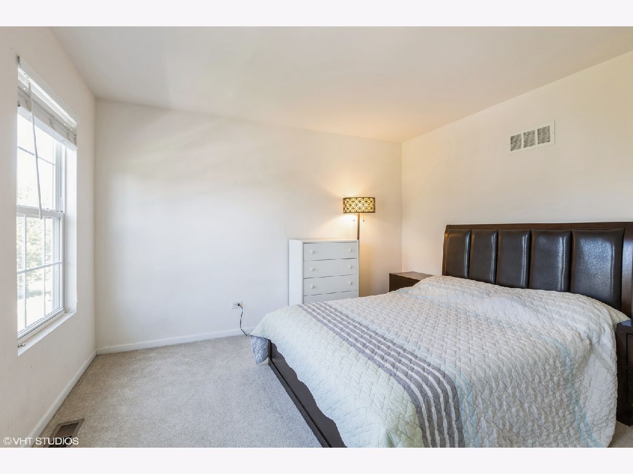
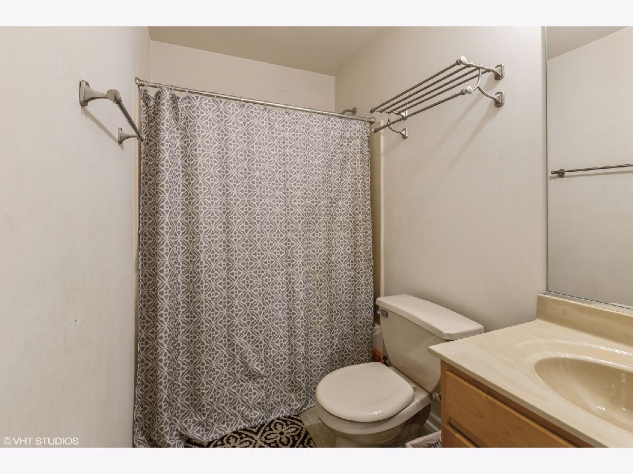
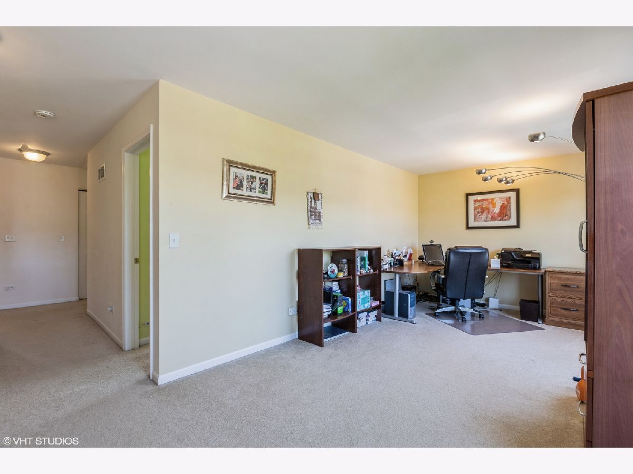
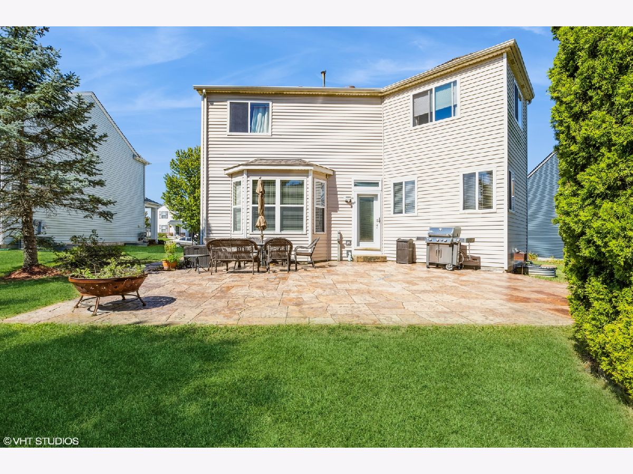
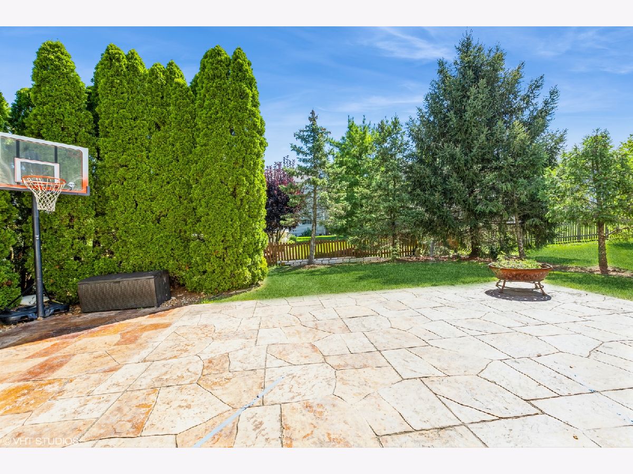
Room Specifics
Total Bedrooms: 4
Bedrooms Above Ground: 4
Bedrooms Below Ground: 0
Dimensions: —
Floor Type: —
Dimensions: —
Floor Type: —
Dimensions: —
Floor Type: —
Full Bathrooms: 3
Bathroom Amenities: Separate Shower,Double Sink
Bathroom in Basement: 0
Rooms: —
Basement Description: Unfinished
Other Specifics
| 2 | |
| — | |
| Asphalt | |
| — | |
| — | |
| 60X120 | |
| — | |
| — | |
| — | |
| — | |
| Not in DB | |
| — | |
| — | |
| — | |
| — |
Tax History
| Year | Property Taxes |
|---|---|
| 2025 | $8,441 |
Contact Agent
Nearby Similar Homes
Nearby Sold Comparables
Contact Agent
Listing Provided By
Amber Realty Inc.

