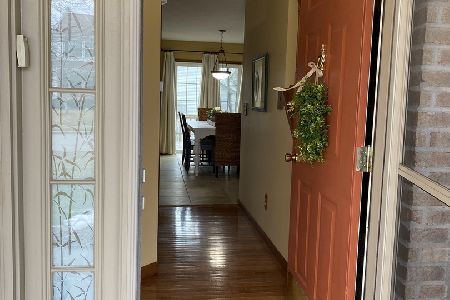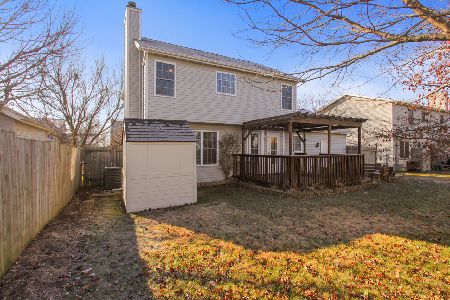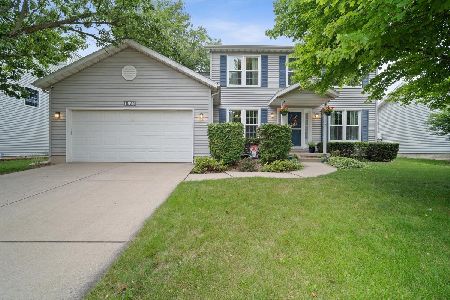1017 Sawgrass Drive, Normal, Illinois 61761
$356,000
|
Sold
|
|
| Status: | Closed |
| Sqft: | 2,952 |
| Cost/Sqft: | $112 |
| Beds: | 3 |
| Baths: | 4 |
| Year Built: | 1996 |
| Property Taxes: | $5,884 |
| Days On Market: | 231 |
| Lot Size: | 0,00 |
Description
Located in Prairieland Schools this stunning 2-story home features a bright and open floor plan and a gorgeous eat-in kitchen that was fully remodeled in 2017, complete with 42" cabinets, Quartz countertops and rich hardwood flooring that flows throughout most of the main level. The dining room includes a custom built-in hutch, perfect for entertaining. Enjoy cozy evenings in the cathedral-ceiling great room with gas fireplace and brick surround. The primary bedroom has a cathedral ceiling, walk in closet and bath with garden tub and separate shower. Finished lower level adds fantastic family room/bar area and a 4th bedroom and 3rd full bath. As you step outside you'll appreciate the fenced in backyard(2019) and large deck perfect for relaxing or entertaining family and friends. 2 car garage. New windows 2015.
Property Specifics
| Single Family | |
| — | |
| — | |
| 1996 | |
| — | |
| — | |
| No | |
| — |
| — | |
| Pinehurst | |
| — / Not Applicable | |
| — | |
| — | |
| — | |
| 12383482 | |
| 1422254013 |
Nearby Schools
| NAME: | DISTRICT: | DISTANCE: | |
|---|---|---|---|
|
Grade School
Prairieland Elementary |
5 | — | |
|
Middle School
Parkside Jr High |
5 | Not in DB | |
|
High School
Normal Community West High Schoo |
5 | Not in DB | |
Property History
| DATE: | EVENT: | PRICE: | SOURCE: |
|---|---|---|---|
| 24 Aug, 2007 | Sold | $177,500 | MRED MLS |
| 15 Jul, 2007 | Under contract | $184,900 | MRED MLS |
| 26 Mar, 2007 | Listed for sale | $189,900 | MRED MLS |
| 27 Jul, 2018 | Sold | $188,000 | MRED MLS |
| 21 Jun, 2018 | Under contract | $195,000 | MRED MLS |
| 27 May, 2018 | Listed for sale | $200,000 | MRED MLS |
| 16 Jul, 2025 | Sold | $356,000 | MRED MLS |
| 5 Jun, 2025 | Under contract | $330,000 | MRED MLS |
| 4 Jun, 2025 | Listed for sale | $330,000 | MRED MLS |
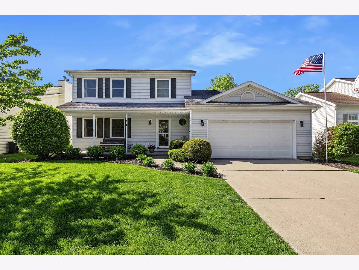
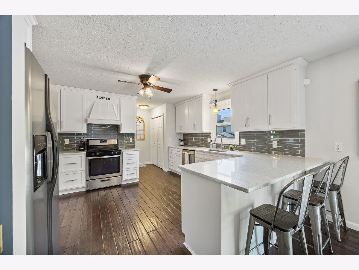
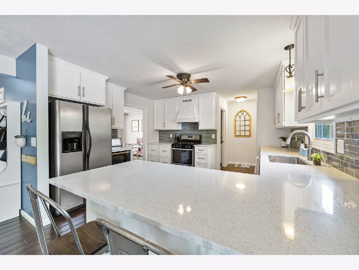
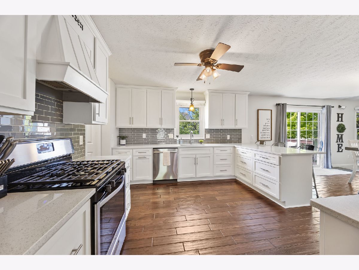
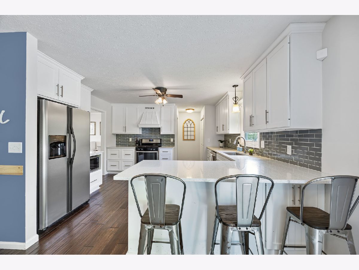
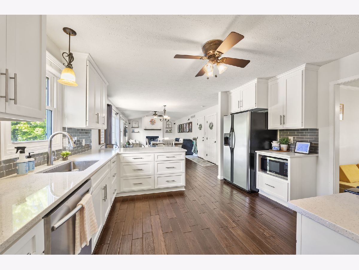
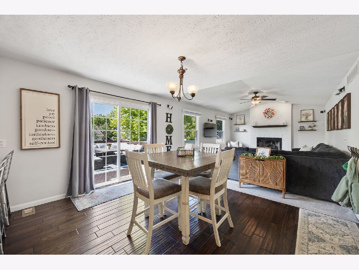
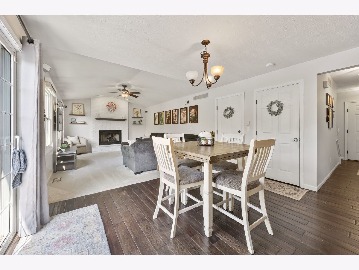
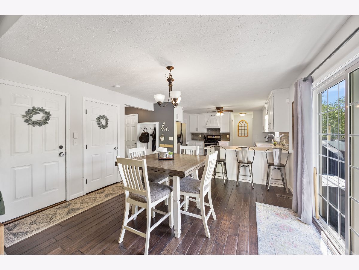
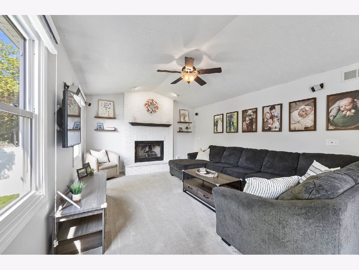
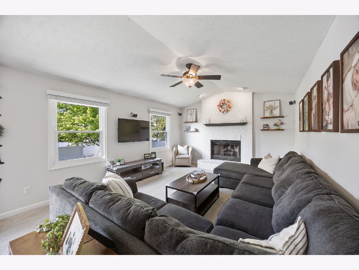
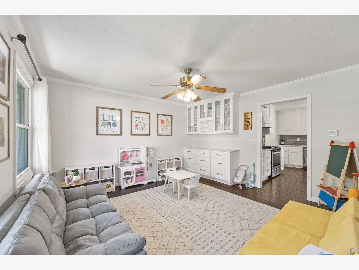
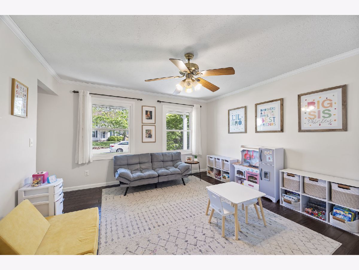
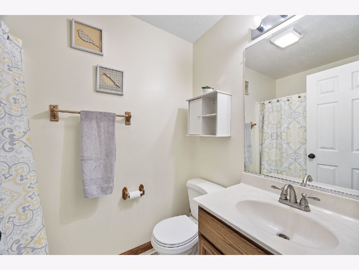
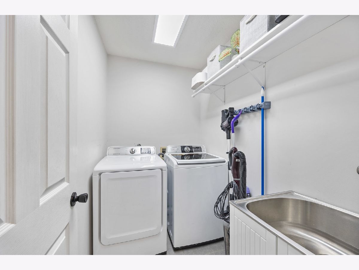
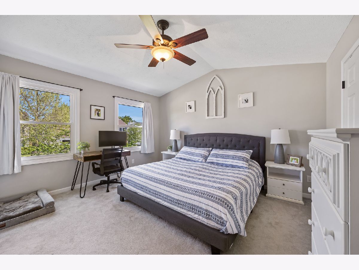
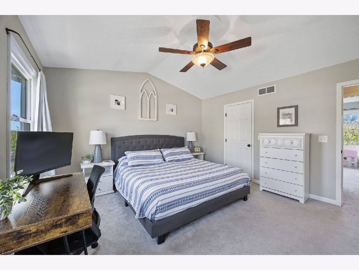
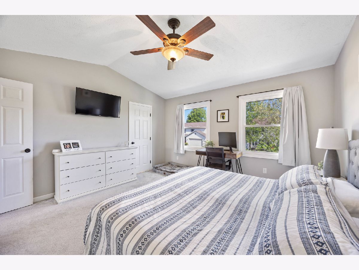
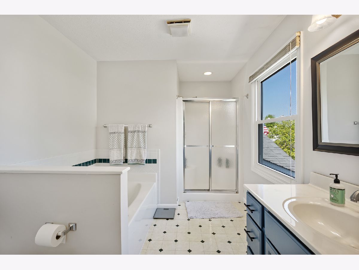
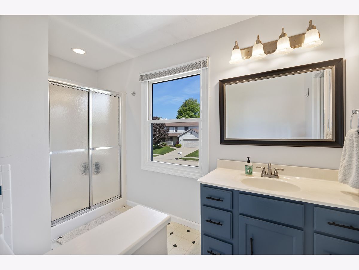
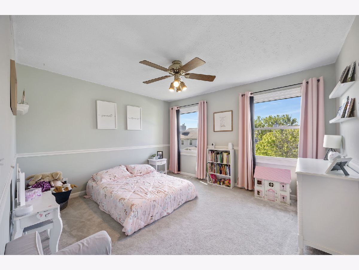
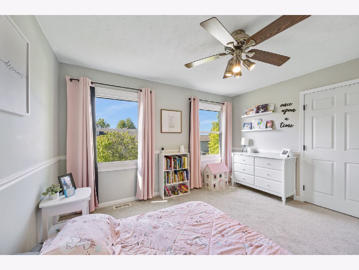
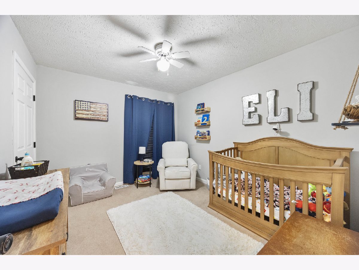
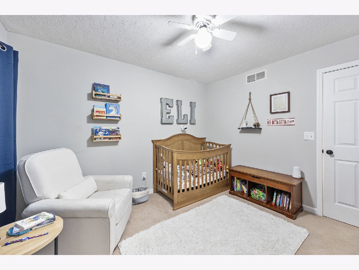
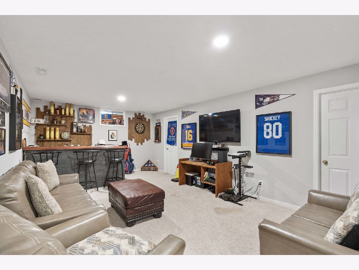
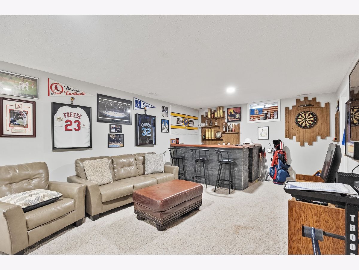
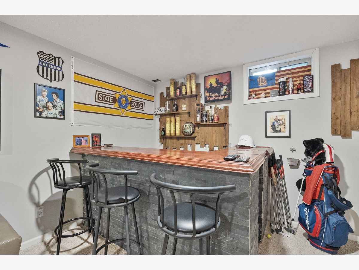
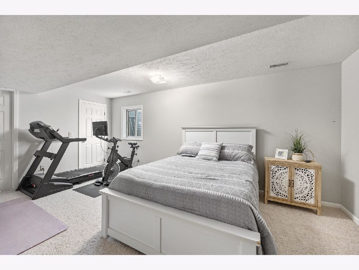
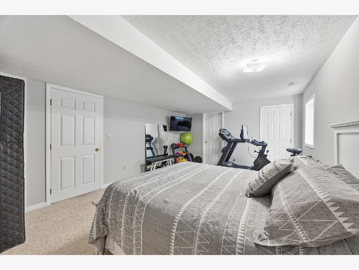
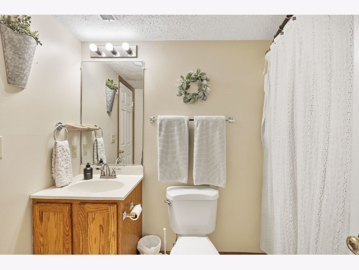
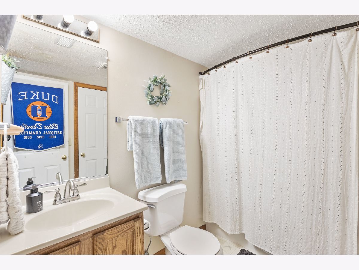
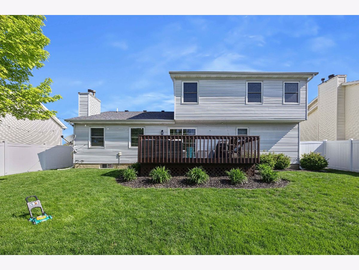
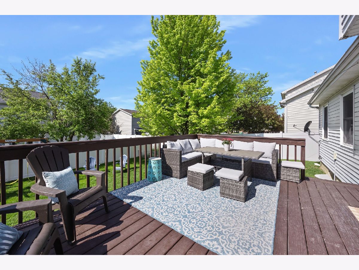
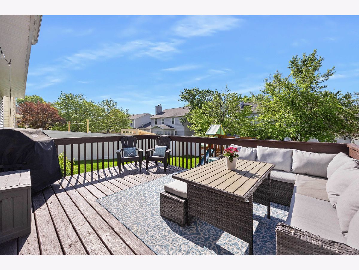
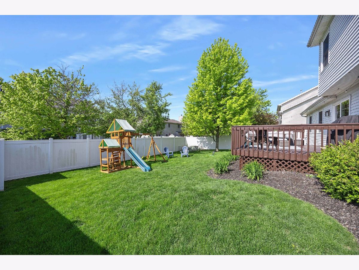
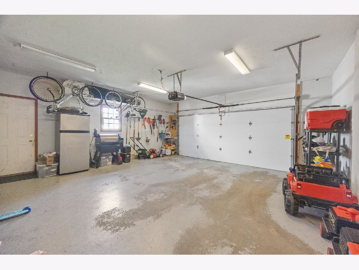
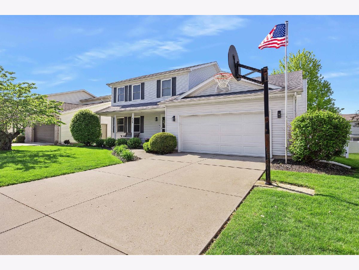
Room Specifics
Total Bedrooms: 4
Bedrooms Above Ground: 3
Bedrooms Below Ground: 1
Dimensions: —
Floor Type: —
Dimensions: —
Floor Type: —
Dimensions: —
Floor Type: —
Full Bathrooms: 4
Bathroom Amenities: —
Bathroom in Basement: 1
Rooms: —
Basement Description: —
Other Specifics
| 2 | |
| — | |
| — | |
| — | |
| — | |
| 66X101 | |
| — | |
| — | |
| — | |
| — | |
| Not in DB | |
| — | |
| — | |
| — | |
| — |
Tax History
| Year | Property Taxes |
|---|---|
| 2007 | $3,497 |
| 2018 | $4,528 |
| 2025 | $5,884 |
Contact Agent
Nearby Similar Homes
Nearby Sold Comparables
Contact Agent
Listing Provided By
Keller Williams Revolution







