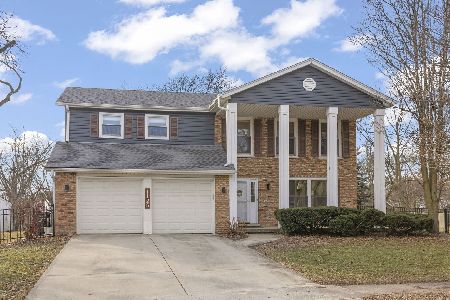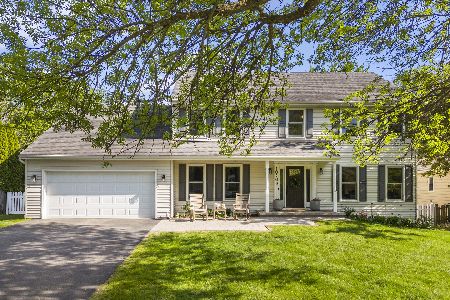1016 Stanton Drive, Naperville, Illinois 60540
$500,000
|
Sold
|
|
| Status: | Closed |
| Sqft: | 2,831 |
| Cost/Sqft: | $185 |
| Beds: | 5 |
| Baths: | 3 |
| Year Built: | 1983 |
| Property Taxes: | $10,314 |
| Days On Market: | 2523 |
| Lot Size: | 0,25 |
Description
CHARMING/UPDATED true 5 bedroom home situated on quiet cul-de-sac in Pembroke Commons! Follow the new Unilock paver driveway & walkway, past the inviting front porch into this lovely home. NEW gleaming hardwood flrs fills the entire 1st flr! Light & bright formal living/dining rms. BEAUTIFULLY remodeled kitchen w/all white shaker cabinetry, center island w/built-in beverage center, granite counters, stainless steel appliances & spacious eating area. Family rm w/brick fireplace. 1st flr added bedroom/den w/vaulted ceiling, walk-in closet, & shared updated full bath offers endless possibilities. Master suite w/walk-in closet w/built-ins & private bath. All 2nd flr bedrooms offer brand new carpeting. Stunning, remodeled 2nd flr baths. Partially finished basement. 1st flr laundry. Unwind in the amazing fenced, private yard feat: 2-tiered deck & patio. NEW energy efficient windows. Naperville SD#203. Mins to Downtown Naperville! What a catch! **Virtual tour included!**
Property Specifics
| Single Family | |
| — | |
| Traditional | |
| 1983 | |
| Full | |
| — | |
| No | |
| 0.25 |
| Du Page | |
| Pembroke Commons | |
| 40 / Voluntary | |
| Other | |
| Lake Michigan,Public | |
| Public Sewer | |
| 10148175 | |
| 0829108012 |
Nearby Schools
| NAME: | DISTRICT: | DISTANCE: | |
|---|---|---|---|
|
Grade School
Highlands Elementary School |
203 | — | |
|
Middle School
Kennedy Junior High School |
203 | Not in DB | |
|
High School
Naperville North High School |
203 | Not in DB | |
Property History
| DATE: | EVENT: | PRICE: | SOURCE: |
|---|---|---|---|
| 24 Apr, 2019 | Sold | $500,000 | MRED MLS |
| 20 Mar, 2019 | Under contract | $525,000 | MRED MLS |
| 21 Feb, 2019 | Listed for sale | $525,000 | MRED MLS |
Room Specifics
Total Bedrooms: 5
Bedrooms Above Ground: 5
Bedrooms Below Ground: 0
Dimensions: —
Floor Type: Hardwood
Dimensions: —
Floor Type: Carpet
Dimensions: —
Floor Type: Carpet
Dimensions: —
Floor Type: —
Full Bathrooms: 3
Bathroom Amenities: Separate Shower,Double Sink
Bathroom in Basement: 0
Rooms: Bedroom 5,Eating Area,Recreation Room
Basement Description: Partially Finished
Other Specifics
| 2 | |
| Concrete Perimeter | |
| Brick | |
| Deck, Patio, Porch, Storms/Screens | |
| Cul-De-Sac,Fenced Yard,Landscaped | |
| 140X80X130X80 | |
| — | |
| Full | |
| Vaulted/Cathedral Ceilings, Hardwood Floors, First Floor Bedroom, First Floor Laundry, First Floor Full Bath, Walk-In Closet(s) | |
| Range, Microwave, Dishwasher, Refrigerator, Washer, Dryer, Disposal, Stainless Steel Appliance(s), Wine Refrigerator | |
| Not in DB | |
| Sidewalks, Street Paved | |
| — | |
| — | |
| Wood Burning |
Tax History
| Year | Property Taxes |
|---|---|
| 2019 | $10,314 |
Contact Agent
Nearby Similar Homes
Nearby Sold Comparables
Contact Agent
Listing Provided By
Keller Williams Infinity










