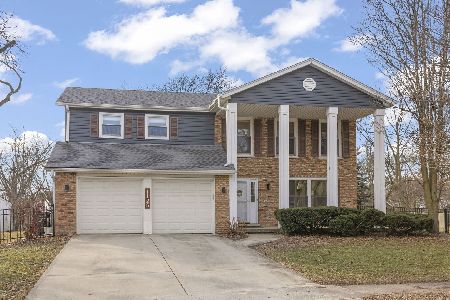1020 Stanton Drive, Naperville, Illinois 60540
$975,000
|
Sold
|
|
| Status: | Closed |
| Sqft: | 3,148 |
| Cost/Sqft: | $294 |
| Beds: | 4 |
| Baths: | 4 |
| Year Built: | 1981 |
| Property Taxes: | $11,622 |
| Days On Market: | 249 |
| Lot Size: | 0,23 |
Description
Located on a picturesque cul de sac in the heart of desirable Pembroke Commons, this move-in ready home has it all! The main floor was remodeled in 2024 with a stunning white kitchen with custom soft close cabinetry, Quartz counters, NEW SS appliances including a GE Profile Double Oven with WiFi Connect and 5 Burner Induction Cooktop with separate downdraft, coffee bar with Newair Beverage Refrigerator, peninsula island with seating that opens to the family room with gas fireplace, reconfigured mudroom with custom built-ins and convenient first floor laundry, reimagined office (formerly the dining room) with French Doors and 2 closets, all new powder room, additional hardwood for a seamless flow, dining room with on trend lighting, cordless top down/bottom up window shades, and more. Upstairs, all 4 bedrooms have hardwood flooring and overhead fixtures. The expansive primary bedroom has an en suite bathroom, walk-in closet and attached flex room - great for additional closet space, nursery, office or more! The secondary bedrooms share a hall bathroom - one of them bedrooms has its own access to the shared bathroom with an additional sink/vanity. The basement is light and bright with lookout windows, newer carpet in 2020, a full bathroom, plenty of space for entertaining, recreation and ample storage. The new Trex Deck overlooks the incredible, fenced backyard - the current owners added 2 new sides and 2 gates on each side of the home. Additional updates include: Front Paver Steps & Walkway, Driveway, Furnace, AC, Attic Insulation, Anderson Windows (all except 1 in garage and 3 in basement), Anderson Front Door & Back Door, Sump Pump & Battery Backup, WiFi Garage Opener. Close proximity to Pembroke Commons Park, shopping, trails, and Downtown Naperville. Highly Acclaimed District 203 Schools: Highlands, Kennedy, Naperville North. This one won't last!
Property Specifics
| Single Family | |
| — | |
| — | |
| 1981 | |
| — | |
| — | |
| No | |
| 0.23 |
| — | |
| Pembroke Commons | |
| — / Not Applicable | |
| — | |
| — | |
| — | |
| 12363934 | |
| 0829108011 |
Nearby Schools
| NAME: | DISTRICT: | DISTANCE: | |
|---|---|---|---|
|
Grade School
Highlands Elementary School |
203 | — | |
|
Middle School
Kennedy Junior High School |
203 | Not in DB | |
|
High School
Naperville North High School |
203 | Not in DB | |
Property History
| DATE: | EVENT: | PRICE: | SOURCE: |
|---|---|---|---|
| 31 Jul, 2019 | Sold | $550,000 | MRED MLS |
| 2 Jul, 2019 | Under contract | $559,900 | MRED MLS |
| — | Last price change | $579,900 | MRED MLS |
| 6 Jun, 2019 | Listed for sale | $579,900 | MRED MLS |
| 2 Jul, 2025 | Sold | $975,000 | MRED MLS |
| 5 Jun, 2025 | Under contract | $925,000 | MRED MLS |
| 15 May, 2025 | Listed for sale | $925,000 | MRED MLS |
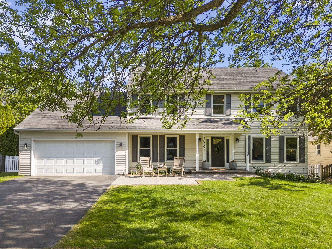
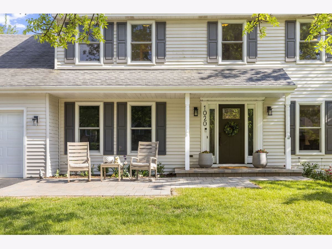
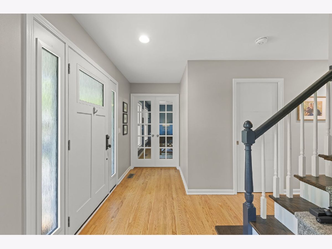
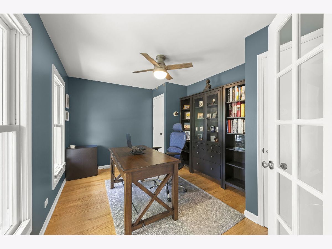
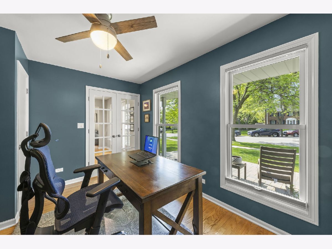
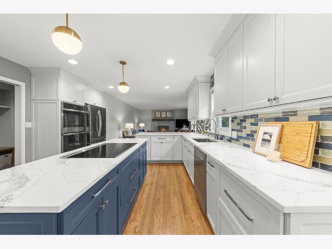
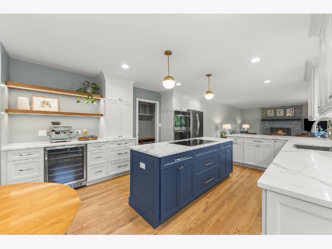
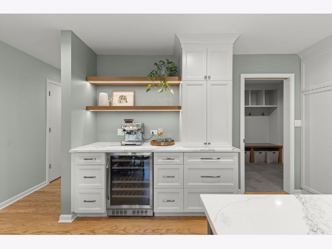
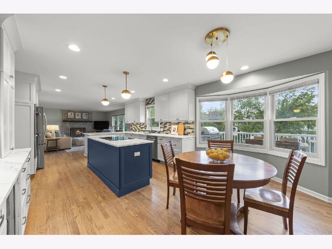
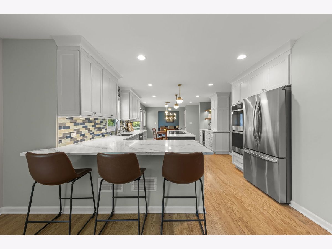
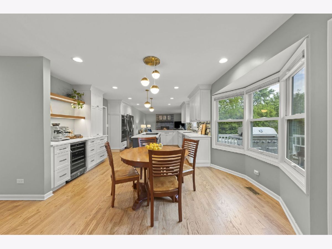
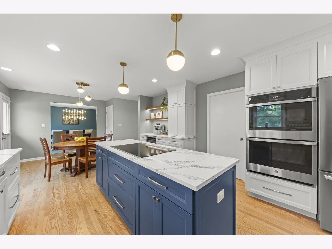
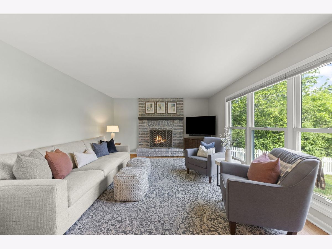
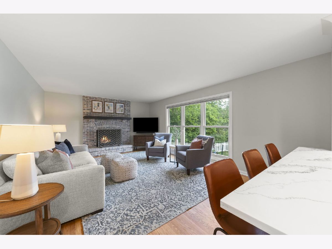
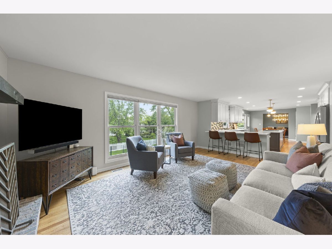
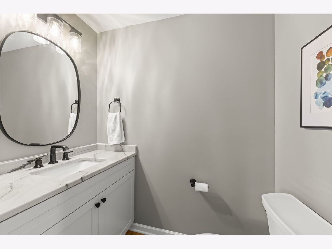
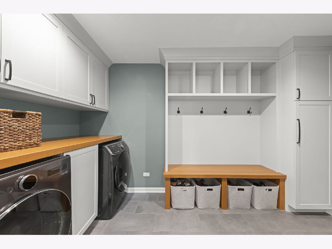
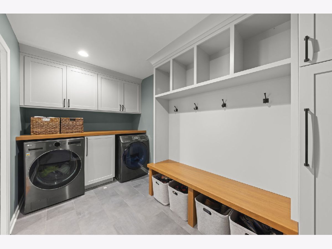
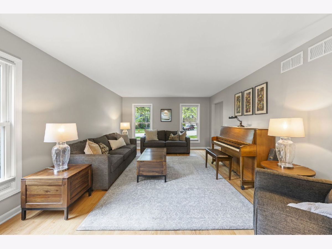
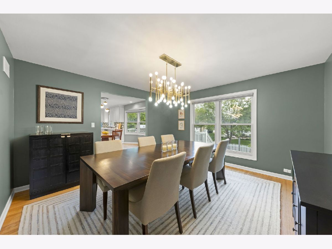
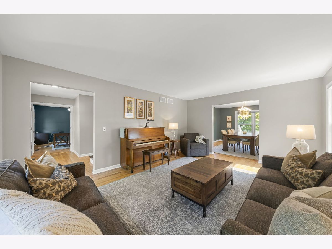
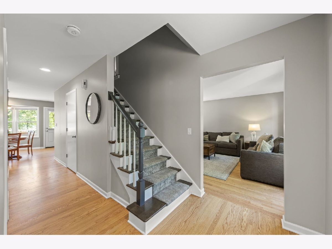
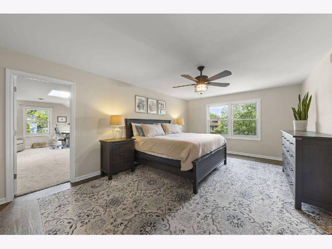
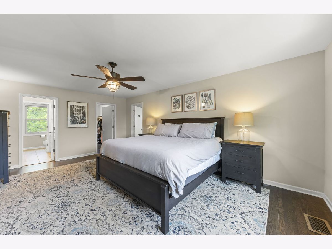
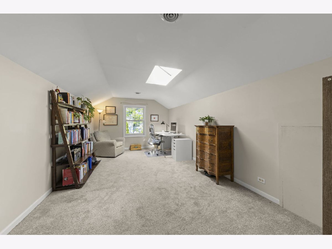
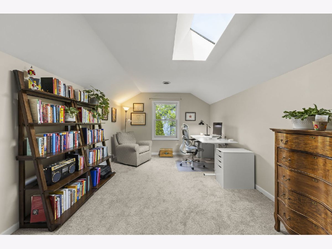
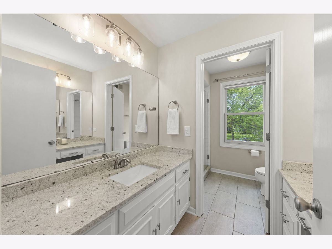
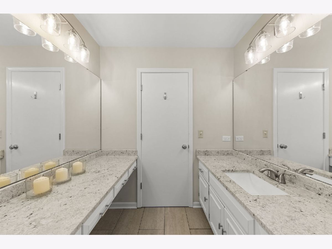
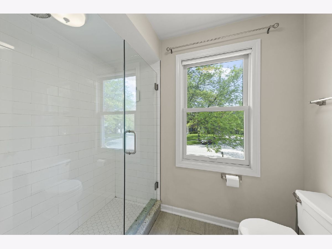
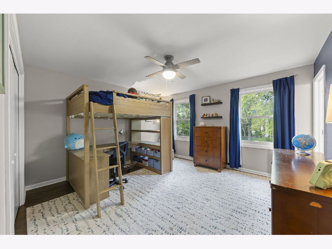
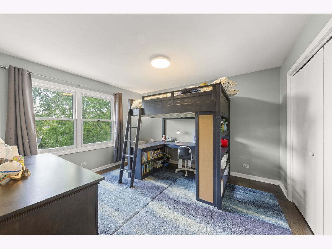
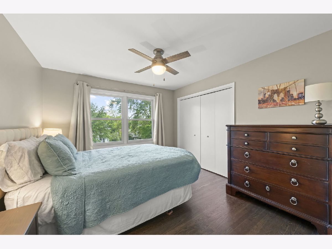
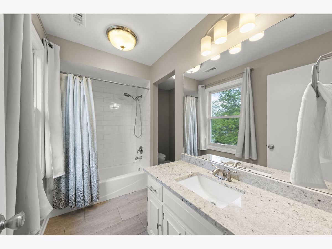
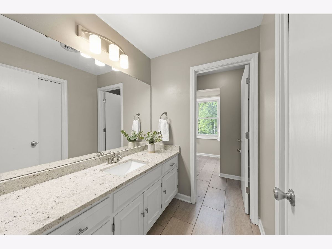
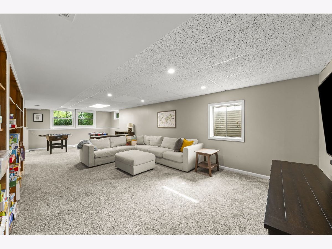
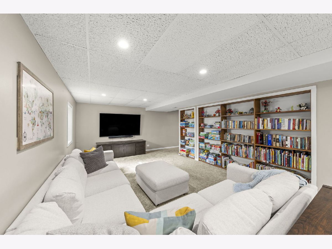
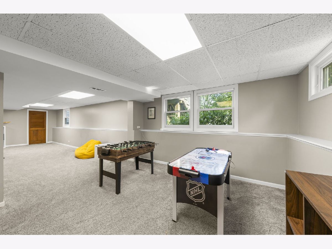
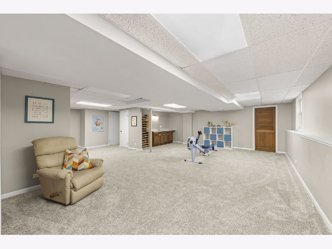
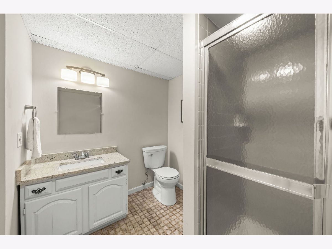
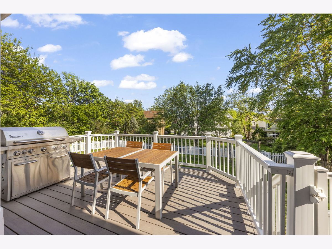
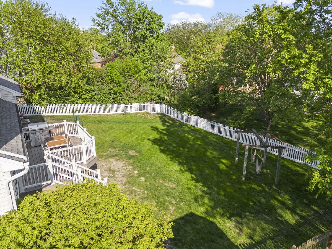
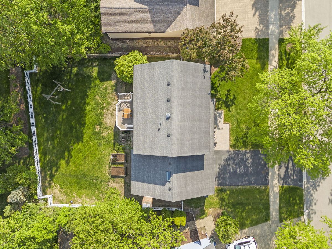
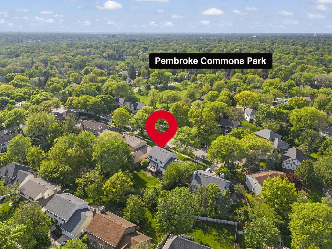
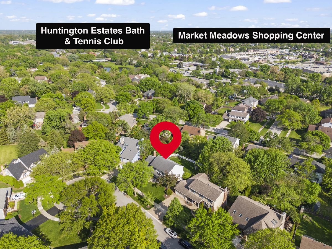
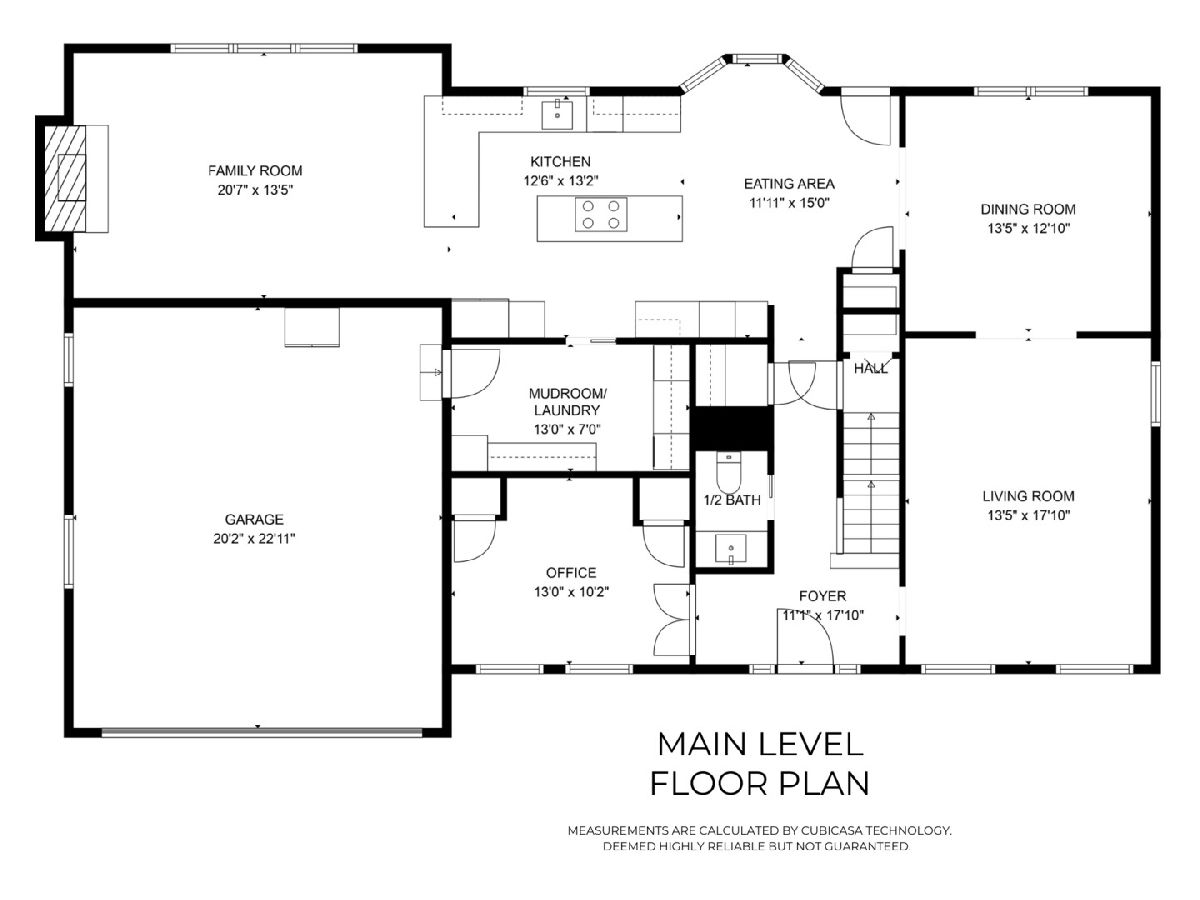
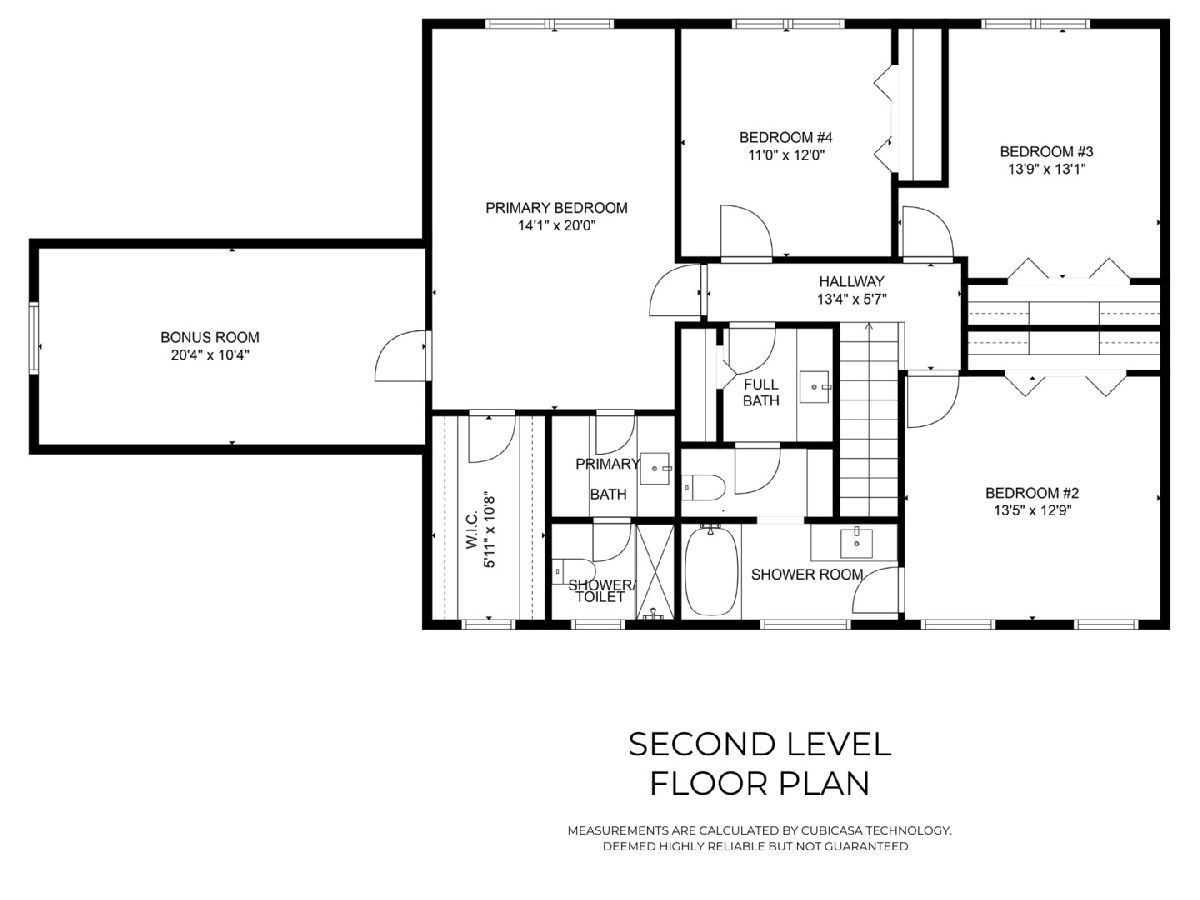
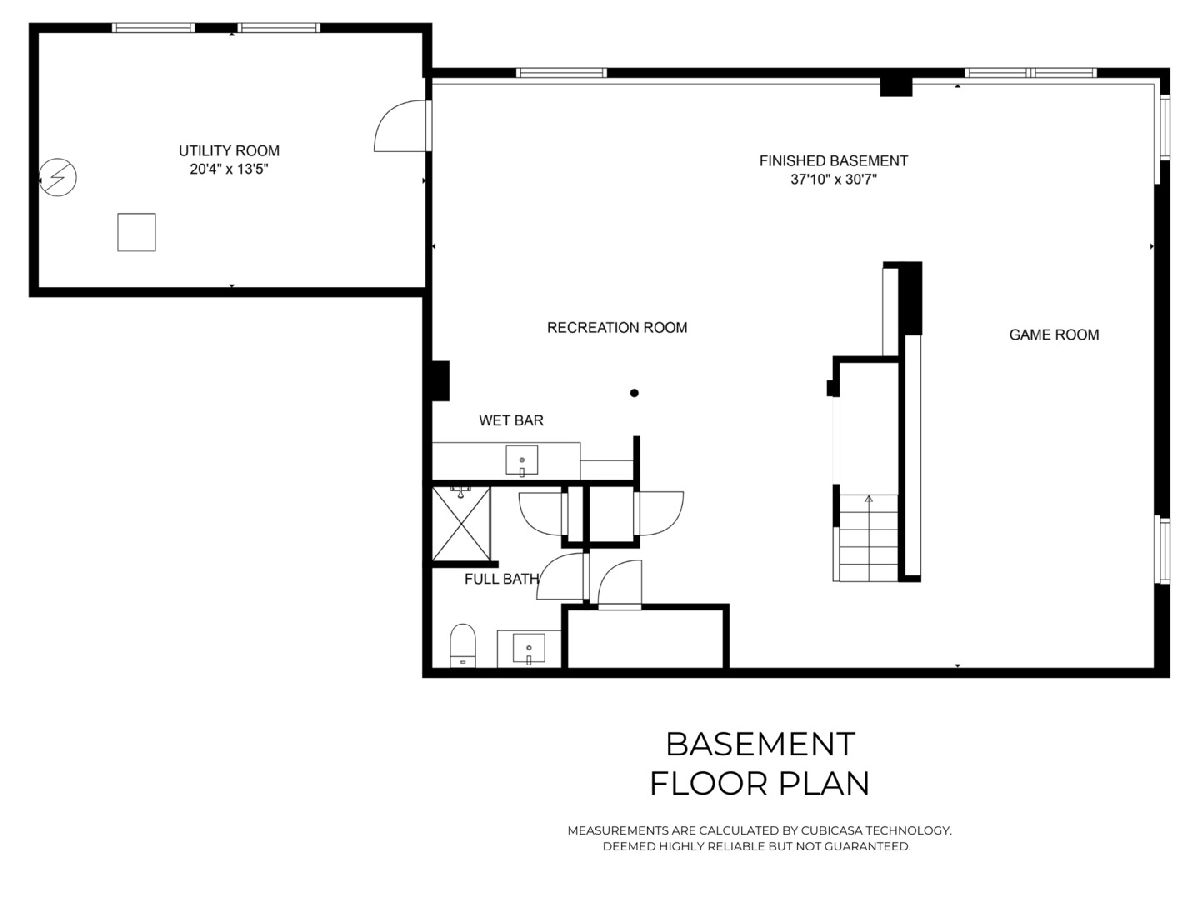
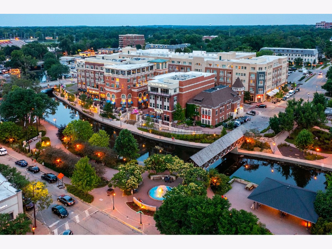
Room Specifics
Total Bedrooms: 4
Bedrooms Above Ground: 4
Bedrooms Below Ground: 0
Dimensions: —
Floor Type: —
Dimensions: —
Floor Type: —
Dimensions: —
Floor Type: —
Full Bathrooms: 4
Bathroom Amenities: —
Bathroom in Basement: 1
Rooms: —
Basement Description: —
Other Specifics
| 2 | |
| — | |
| — | |
| — | |
| — | |
| 80 X 120 X 80 X 130 | |
| — | |
| — | |
| — | |
| — | |
| Not in DB | |
| — | |
| — | |
| — | |
| — |
Tax History
| Year | Property Taxes |
|---|---|
| 2019 | $10,397 |
| 2025 | $11,622 |
Contact Agent
Nearby Similar Homes
Nearby Sold Comparables
Contact Agent
Listing Provided By
@properties Christie's International Real Estate

