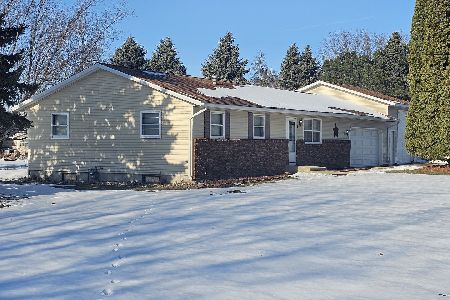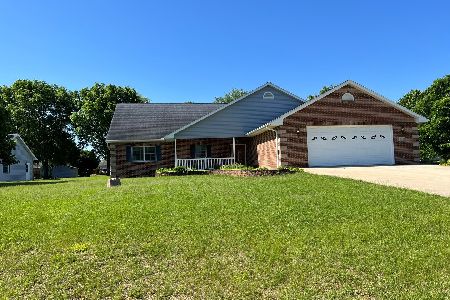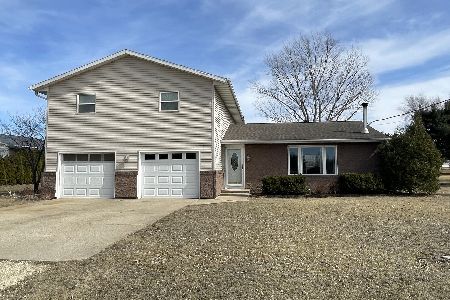28050 Knief Road, Rock Falls, Illinois 61071
$252,000
|
Sold
|
|
| Status: | Closed |
| Sqft: | 1,640 |
| Cost/Sqft: | $146 |
| Beds: | 3 |
| Baths: | 3 |
| Year Built: | 2003 |
| Property Taxes: | $5,417 |
| Days On Market: | 1605 |
| Lot Size: | 0,00 |
Description
Beautiful ranch style home in Montmorency area! Quality built by Terry Wolf Construction in 2003 with Anderson windows, 6 panel doors throughout. Living room with vaulted ceiling & gas fireplace. Pretty kitchen with breakfast bar, gas stove (2013), refrigerator (2020), & dishwasher (2019), tile flooring & french doors to the covered deck. Master suite with walk in closet, jetted tub & separate shower. Main floor laundry room with cabinets & tile floor. Open staircase to basement. Theatre room/family room with 3D projection TV & screen, surround sound & recessed lighting. Plumbed for wet bar. 1/2 bath in basement, roughed in for shower. Egress window. 26x17 unfinished area in basement with stairs from the garage. Iron filter (2021) water softener. Finished 3 car garage. Fenced backyard with 27' round pool, 54" deep. Covered deck with ceiling fan. Great garden area with separate sand point well for watering. Asparagus & more! Beautiful lot in newer Montmorency subdivision.
Property Specifics
| Single Family | |
| — | |
| Ranch | |
| 2003 | |
| Partial | |
| — | |
| No | |
| — |
| Whiteside | |
| — | |
| — / Not Applicable | |
| None | |
| Private Well | |
| Septic-Private | |
| 11186076 | |
| 17093030090000 |
Nearby Schools
| NAME: | DISTRICT: | DISTANCE: | |
|---|---|---|---|
|
Grade School
Montmorency School K-8 |
145 | — | |
|
Middle School
Montmorency School K-8 |
145 | Not in DB | |
|
High School
Rock Falls Township High School |
301 | Not in DB | |
Property History
| DATE: | EVENT: | PRICE: | SOURCE: |
|---|---|---|---|
| 16 Jul, 2007 | Sold | $217,500 | MRED MLS |
| 21 Jul, 2006 | Listed for sale | $229,900 | MRED MLS |
| 1 May, 2008 | Sold | $195,000 | MRED MLS |
| 22 Nov, 2007 | Listed for sale | $215,000 | MRED MLS |
| 3 Sep, 2021 | Sold | $252,000 | MRED MLS |
| 13 Aug, 2021 | Under contract | $239,900 | MRED MLS |
| 11 Aug, 2021 | Listed for sale | $239,900 | MRED MLS |
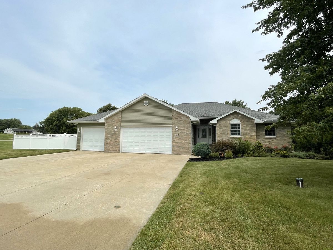
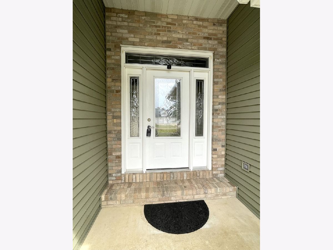
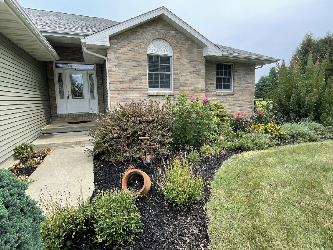
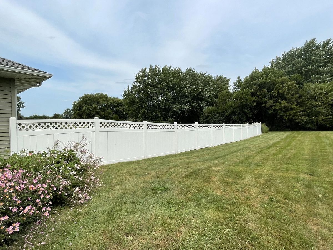
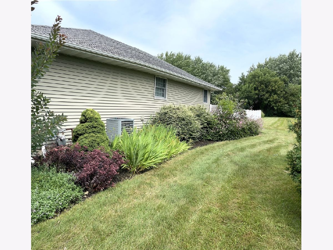
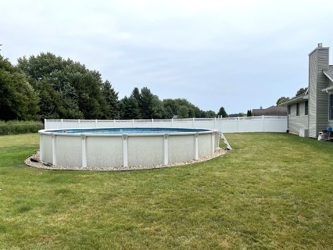
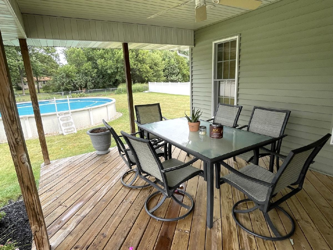
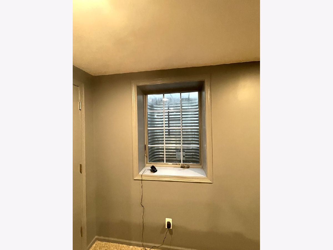
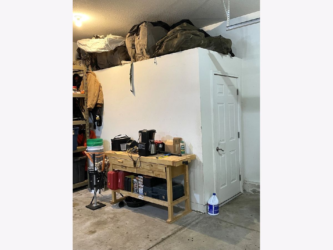
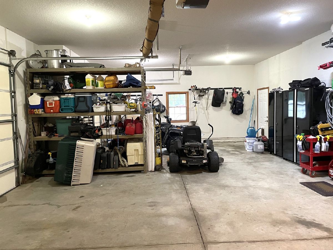
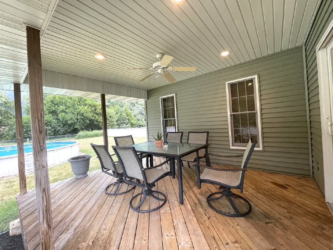
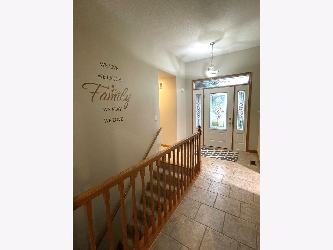
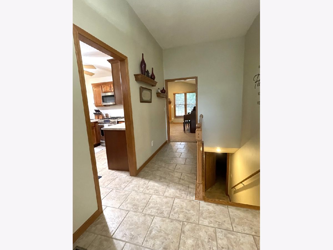
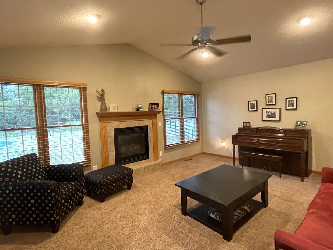
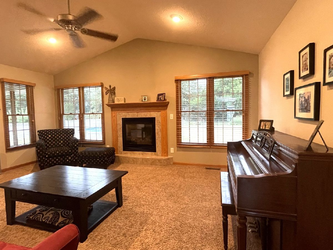
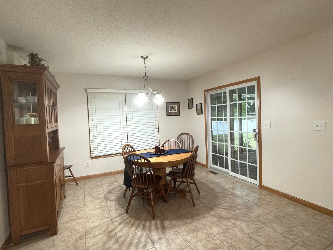
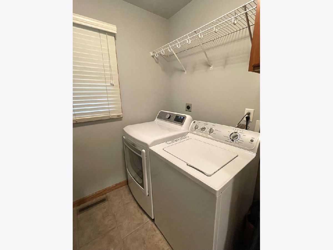
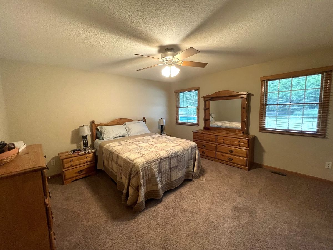
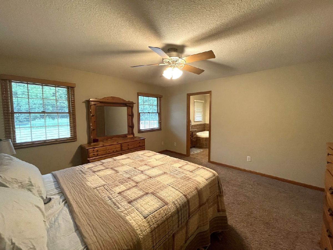
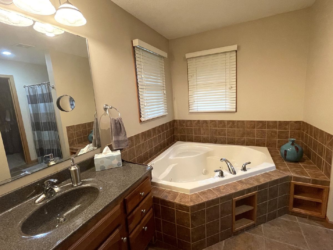
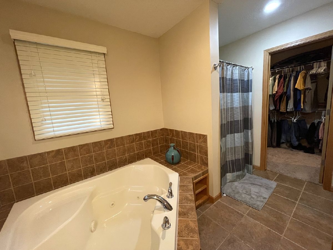
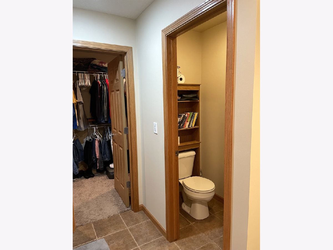
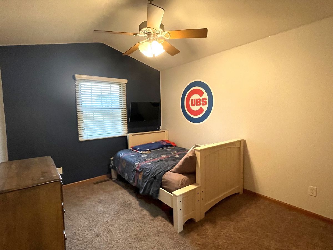
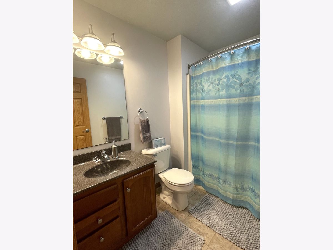
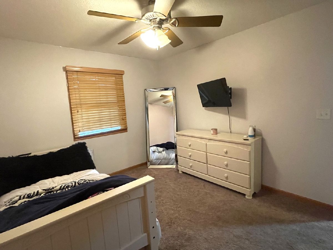
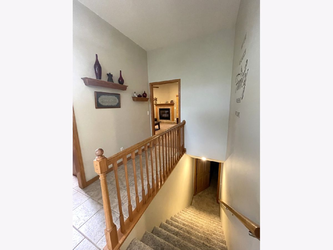
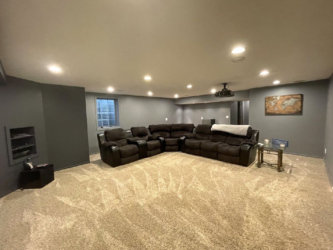
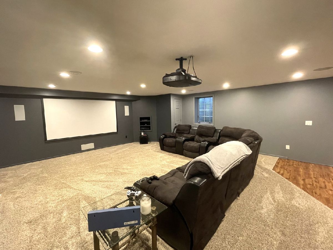
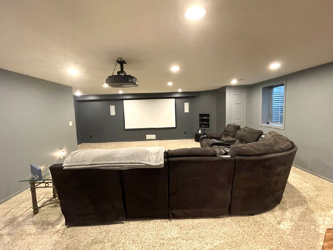
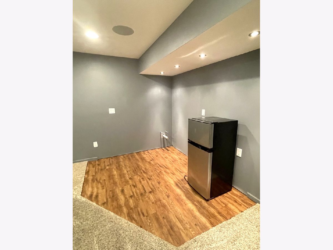
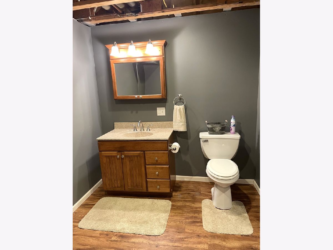
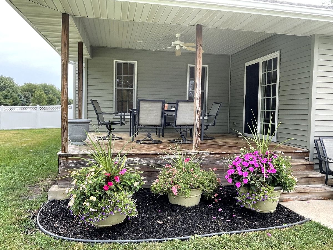
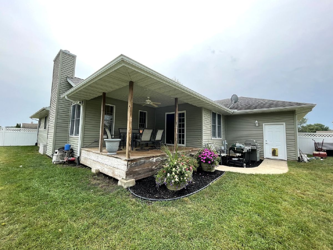
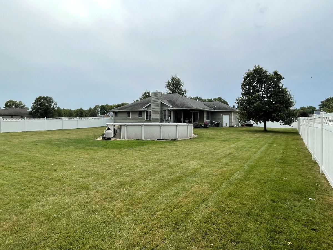
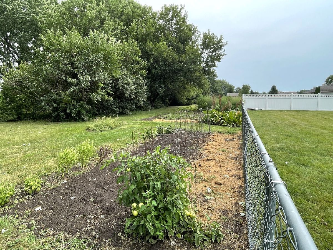
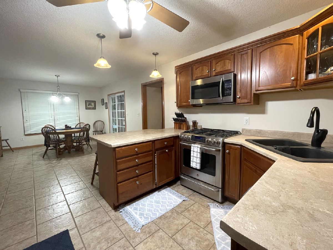
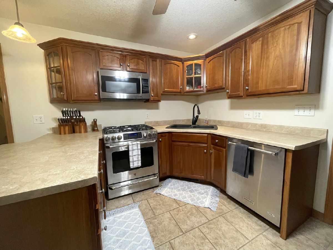
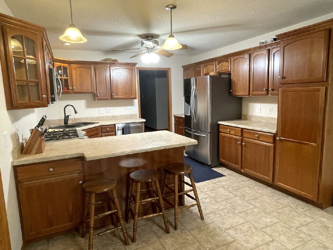
Room Specifics
Total Bedrooms: 3
Bedrooms Above Ground: 3
Bedrooms Below Ground: 0
Dimensions: —
Floor Type: Carpet
Dimensions: —
Floor Type: Carpet
Full Bathrooms: 3
Bathroom Amenities: Whirlpool,Separate Shower
Bathroom in Basement: 1
Rooms: Theatre Room,Foyer
Basement Description: Exterior Access
Other Specifics
| 3 | |
| Concrete Perimeter | |
| Concrete | |
| Deck, Above Ground Pool | |
| Fenced Yard | |
| 150X233.84 | |
| — | |
| Full | |
| Vaulted/Cathedral Ceilings, First Floor Bedroom, First Floor Laundry | |
| Range, Microwave, Dishwasher, Refrigerator | |
| Not in DB | |
| — | |
| — | |
| — | |
| Gas Log |
Tax History
| Year | Property Taxes |
|---|---|
| 2021 | $5,417 |
Contact Agent
Nearby Sold Comparables
Contact Agent
Listing Provided By
Re/Max Sauk Valley

