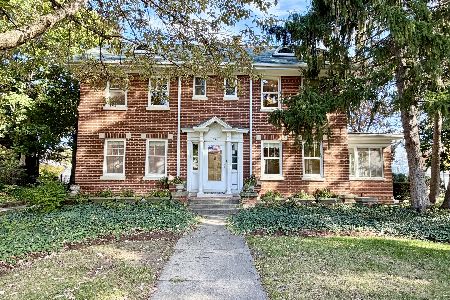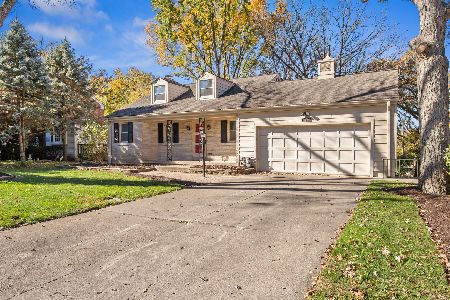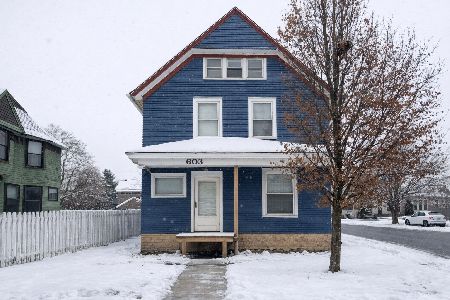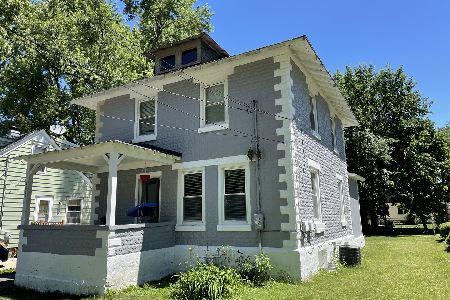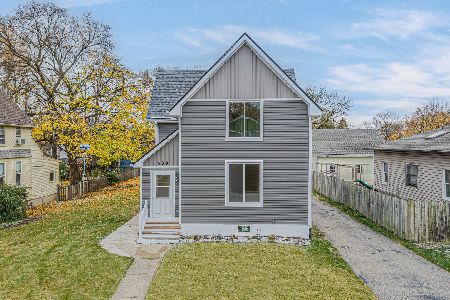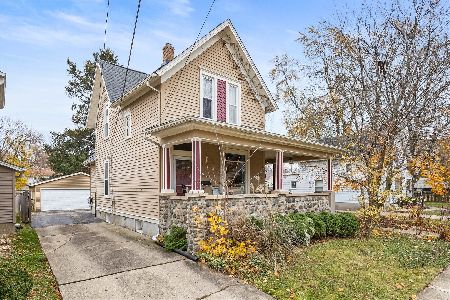1017 Center Street, Elgin, Illinois 60120
$189,000
|
Sold
|
|
| Status: | Closed |
| Sqft: | 1,700 |
| Cost/Sqft: | $112 |
| Beds: | 4 |
| Baths: | 2 |
| Year Built: | 1903 |
| Property Taxes: | $4,807 |
| Days On Market: | 3828 |
| Lot Size: | 0,28 |
Description
This Victorian Home sits in the Gold Coast of old Elgin on a quiet, tree lined street! 9ft high ceilings on a main floor adds uniqueness and space. All original wood trims on the main level. No work needed here, completely remodeled with new windows, new furnace, electric, new plumbing, new water heater, new kitchen, new bathrooms, floors, etc! Freshly painted inside and outside. Dramatic Wrap Around Front Porch. Oversized lot. Great yard with perennial flower garden, play set, paver brick patio. Huge painted garage. If you are looking for a home with character and attention to detail this is worth taking a look at.
Property Specifics
| Single Family | |
| — | |
| Victorian | |
| 1903 | |
| Full | |
| — | |
| No | |
| 0.28 |
| Kane | |
| — | |
| 0 / Not Applicable | |
| None | |
| Public | |
| Public Sewer | |
| 09000934 | |
| 0612106005 |
Nearby Schools
| NAME: | DISTRICT: | DISTANCE: | |
|---|---|---|---|
|
Grade School
Mckinley Elementary School |
46 | — | |
|
Middle School
Larsen Middle School |
46 | Not in DB | |
|
High School
Elgin High School |
46 | Not in DB | |
Property History
| DATE: | EVENT: | PRICE: | SOURCE: |
|---|---|---|---|
| 20 Oct, 2015 | Sold | $189,000 | MRED MLS |
| 30 Sep, 2015 | Under contract | $189,900 | MRED MLS |
| 3 Aug, 2015 | Listed for sale | $189,900 | MRED MLS |
| 29 Dec, 2017 | Sold | $185,000 | MRED MLS |
| 8 Dec, 2017 | Under contract | $199,000 | MRED MLS |
| 7 Nov, 2017 | Listed for sale | $205,000 | MRED MLS |
| 30 Dec, 2025 | Sold | $319,300 | MRED MLS |
| 27 Nov, 2025 | Under contract | $319,900 | MRED MLS |
| 20 Nov, 2025 | Listed for sale | $319,900 | MRED MLS |
Room Specifics
Total Bedrooms: 4
Bedrooms Above Ground: 4
Bedrooms Below Ground: 0
Dimensions: —
Floor Type: Carpet
Dimensions: —
Floor Type: Carpet
Dimensions: —
Floor Type: Wood Laminate
Full Bathrooms: 2
Bathroom Amenities: —
Bathroom in Basement: 0
Rooms: Bonus Room
Basement Description: Unfinished
Other Specifics
| 2 | |
| — | |
| Asphalt | |
| — | |
| — | |
| 66 X 187 | |
| — | |
| None | |
| Wood Laminate Floors, First Floor Bedroom, First Floor Full Bath | |
| Range, Microwave, Dishwasher, Refrigerator, Washer, Dryer | |
| Not in DB | |
| — | |
| — | |
| — | |
| — |
Tax History
| Year | Property Taxes |
|---|---|
| 2015 | $4,807 |
| 2017 | $5,417 |
| 2025 | $6,698 |
Contact Agent
Nearby Similar Homes
Nearby Sold Comparables
Contact Agent
Listing Provided By
RE/MAX Suburban

