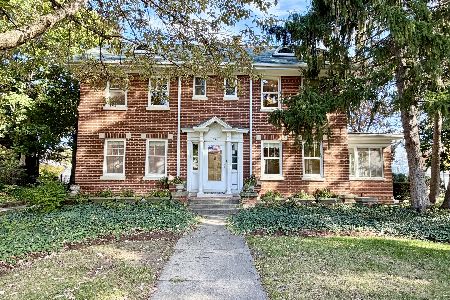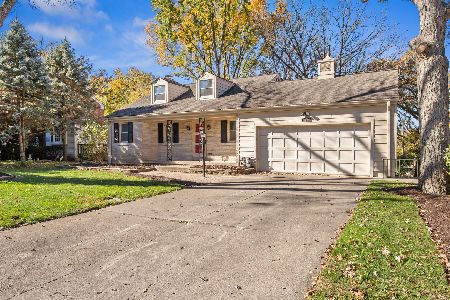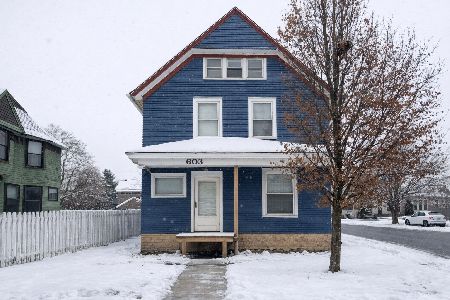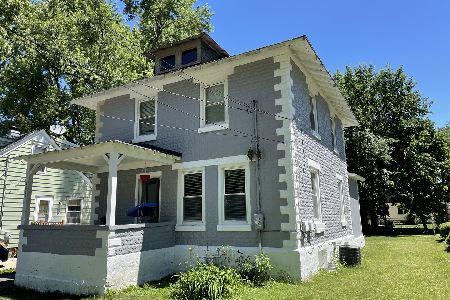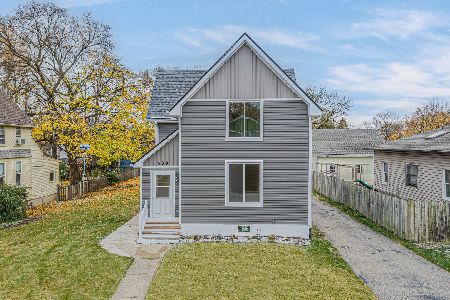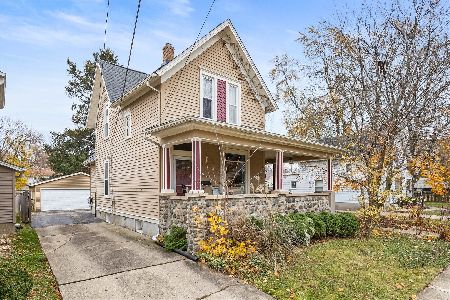1017 Center Street, Elgin, Illinois 60120
$185,000
|
Sold
|
|
| Status: | Closed |
| Sqft: | 1,700 |
| Cost/Sqft: | $117 |
| Beds: | 4 |
| Baths: | 2 |
| Year Built: | 1903 |
| Property Taxes: | $5,417 |
| Days On Market: | 3001 |
| Lot Size: | 0,28 |
Description
Beautiful Victorian home on a peaceful, tree-lined street in Elgin. The grand, wraparound porch greets you, and hints of the craftmanship about to be found inside. On the main level of this Remodel, the flooring is all new, but all of the wood trim work is original. Windows are new and plentiful, allowing a ton of natural light. Bathrooms are new, upstairs and main level. The kitchen has been very nicely done, and has a doorway to the enclosed porch; a perfect place to enjoy 3 seasons. Upstairs bedrooms are nice sized, and one features an 8' x 8' bonus 'nook' that you could be very creative with. Feel at ease knowing the furnace, water heater, electric, and plumbing are all new. The nice garage, large brick paver patio, and big back yard with a swingset complete the package. Elegance of the past with amenities for today!! Come out and fall in love with this one!!
Property Specifics
| Single Family | |
| — | |
| Victorian | |
| 1903 | |
| Full | |
| — | |
| No | |
| 0.28 |
| Kane | |
| — | |
| 0 / Not Applicable | |
| None | |
| Public | |
| Public Sewer | |
| 09796006 | |
| 0612106005 |
Nearby Schools
| NAME: | DISTRICT: | DISTANCE: | |
|---|---|---|---|
|
Grade School
Mckinley Elementary School |
46 | — | |
|
Middle School
Larsen Middle School |
46 | Not in DB | |
|
High School
Elgin High School |
46 | Not in DB | |
Property History
| DATE: | EVENT: | PRICE: | SOURCE: |
|---|---|---|---|
| 20 Oct, 2015 | Sold | $189,000 | MRED MLS |
| 30 Sep, 2015 | Under contract | $189,900 | MRED MLS |
| 3 Aug, 2015 | Listed for sale | $189,900 | MRED MLS |
| 29 Dec, 2017 | Sold | $185,000 | MRED MLS |
| 8 Dec, 2017 | Under contract | $199,000 | MRED MLS |
| 7 Nov, 2017 | Listed for sale | $205,000 | MRED MLS |
| 30 Dec, 2025 | Sold | $319,300 | MRED MLS |
| 27 Nov, 2025 | Under contract | $319,900 | MRED MLS |
| 20 Nov, 2025 | Listed for sale | $319,900 | MRED MLS |
Room Specifics
Total Bedrooms: 4
Bedrooms Above Ground: 4
Bedrooms Below Ground: 0
Dimensions: —
Floor Type: Carpet
Dimensions: —
Floor Type: Carpet
Dimensions: —
Floor Type: Wood Laminate
Full Bathrooms: 2
Bathroom Amenities: —
Bathroom in Basement: 0
Rooms: Bonus Room,Enclosed Porch
Basement Description: Unfinished
Other Specifics
| 2 | |
| Stone | |
| Asphalt,Concrete | |
| Porch, Brick Paver Patio | |
| — | |
| 66 X 187 | |
| — | |
| None | |
| Wood Laminate Floors, First Floor Bedroom, First Floor Full Bath | |
| Range, Microwave, Dishwasher, Refrigerator, Washer, Dryer | |
| Not in DB | |
| — | |
| — | |
| — | |
| — |
Tax History
| Year | Property Taxes |
|---|---|
| 2015 | $4,807 |
| 2017 | $5,417 |
| 2025 | $6,698 |
Contact Agent
Nearby Similar Homes
Nearby Sold Comparables
Contact Agent
Listing Provided By
Select a Fee RE System

