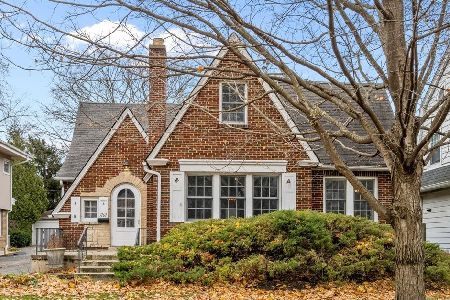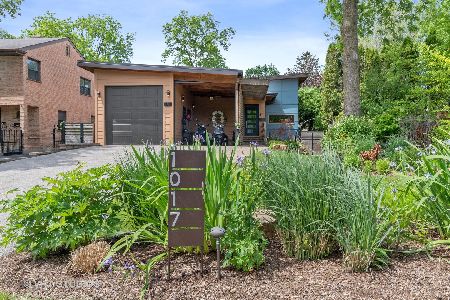1017 Cherry Lane, Highland Park, Illinois 60035
$700,000
|
Sold
|
|
| Status: | Closed |
| Sqft: | 0 |
| Cost/Sqft: | — |
| Beds: | 3 |
| Baths: | 4 |
| Year Built: | 2015 |
| Property Taxes: | $0 |
| Days On Market: | 3696 |
| Lot Size: | 0,00 |
Description
Fabulous New Construction- Green, Sustainable, and Healthy! Sleek design and functional beautiful space. Constructed using steel structurally insulated walls providing unmatched energy efficiency and an Energy Recovery Ventilator for superior indoor air quality. Contemporary finishes throughout with attention to detail. Brilliant floorplan for spacious living. 3 bedroom/2.5 bath on first level with amazing 16 ft. high ceilings and tremendous light throughout. Huge lower level with rec area, media room, bedroom, full bath and den. Easy living in wonderful Sunset Park- great schools, easy access to highway, and walking distance to park/town/HP rec center and so much more! This is a rare find!
Property Specifics
| Single Family | |
| — | |
| Contemporary | |
| 2015 | |
| Full | |
| — | |
| No | |
| — |
| Lake | |
| — | |
| 0 / Not Applicable | |
| None | |
| Lake Michigan | |
| Public Sewer | |
| 09080492 | |
| 16224010130000 |
Nearby Schools
| NAME: | DISTRICT: | DISTANCE: | |
|---|---|---|---|
|
Grade School
Indian Trail Elementary School |
112 | — | |
|
Middle School
Elm Place School |
112 | Not in DB | |
|
High School
Highland Park High School |
113 | Not in DB | |
Property History
| DATE: | EVENT: | PRICE: | SOURCE: |
|---|---|---|---|
| 1 Apr, 2016 | Sold | $700,000 | MRED MLS |
| 6 Feb, 2016 | Under contract | $699,900 | MRED MLS |
| 5 Nov, 2015 | Listed for sale | $699,900 | MRED MLS |
| 30 Jul, 2021 | Sold | $925,000 | MRED MLS |
| 7 Jun, 2021 | Under contract | $895,000 | MRED MLS |
| 3 Jun, 2021 | Listed for sale | $895,000 | MRED MLS |
Room Specifics
Total Bedrooms: 4
Bedrooms Above Ground: 3
Bedrooms Below Ground: 1
Dimensions: —
Floor Type: Hardwood
Dimensions: —
Floor Type: Hardwood
Dimensions: —
Floor Type: Carpet
Full Bathrooms: 4
Bathroom Amenities: —
Bathroom in Basement: 1
Rooms: Recreation Room,Deck,Media Room,Den
Basement Description: Finished
Other Specifics
| 1 | |
| — | |
| — | |
| — | |
| — | |
| 50X152 | |
| — | |
| Full | |
| Vaulted/Cathedral Ceilings, Skylight(s), Hardwood Floors, First Floor Bedroom, First Floor Laundry | |
| Range, Microwave, Dishwasher, Refrigerator | |
| Not in DB | |
| — | |
| — | |
| — | |
| — |
Tax History
| Year | Property Taxes |
|---|---|
| 2021 | $18,472 |
Contact Agent
Nearby Sold Comparables
Contact Agent
Listing Provided By
Jameson Sotheby's Intl Realty









