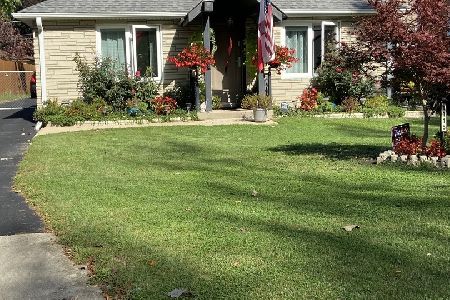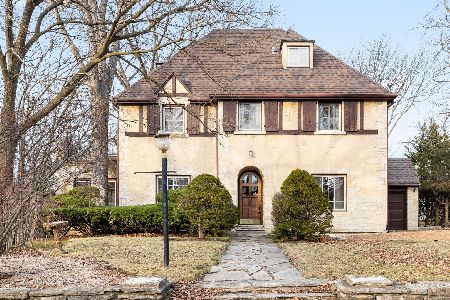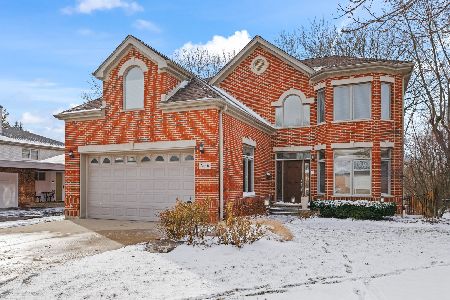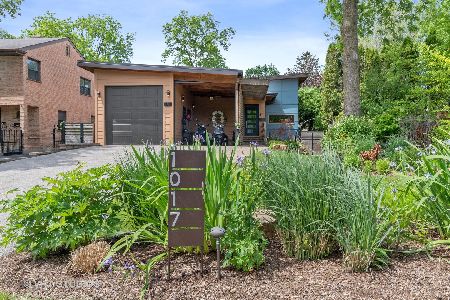1031 Cherry Lane, Highland Park, Illinois 60035
$475,000
|
Sold
|
|
| Status: | Closed |
| Sqft: | 2,068 |
| Cost/Sqft: | $254 |
| Beds: | 4 |
| Baths: | 3 |
| Year Built: | 1964 |
| Property Taxes: | $9,100 |
| Days On Market: | 1793 |
| Lot Size: | 0,00 |
Description
Light and bright with gorgeous new kitchen! Kitchen has been completely gutted, walls open to flow perfectly. Abundance of cabinets and counter space. 2068 sq.feet of finished living space. Very comfortable open floor plan with refinished family room and full bath on Lower level! 4 bedrooms on 2nd floor with an abundance of cabinets/storage in one which is perfect for a home office. Hard to find turn-key home checks all the boxes. Quiet street in popular Sunset Park close to pool, numerous parks, school and easy access to expressway. The expansive screened porch is perfect for covid entertaining and overlooks deep yard, 2.5 car garage. New hardwood floors and refinished lower level recreation room with new "wood" look vinyl tiling. New lighting fixtures throughout. New Roof, new blacktop, garage door. Can show now while we are waiting for staging and photos.
Property Specifics
| Single Family | |
| — | |
| Tri-Level | |
| 1964 | |
| Full | |
| — | |
| No | |
| — |
| Lake | |
| — | |
| — / Not Applicable | |
| None | |
| Lake Michigan,Public | |
| Public Sewer | |
| 11005935 | |
| 16224010110000 |
Nearby Schools
| NAME: | DISTRICT: | DISTANCE: | |
|---|---|---|---|
|
Grade School
Indian Trail Elementary School |
112 | — | |
|
Middle School
Elm Place School |
112 | Not in DB | |
|
High School
Highland Park High School |
113 | Not in DB | |
Property History
| DATE: | EVENT: | PRICE: | SOURCE: |
|---|---|---|---|
| 15 Jun, 2012 | Sold | $265,000 | MRED MLS |
| 6 Mar, 2012 | Under contract | $282,000 | MRED MLS |
| 24 Feb, 2012 | Listed for sale | $282,000 | MRED MLS |
| 16 Apr, 2021 | Sold | $475,000 | MRED MLS |
| 1 Mar, 2021 | Under contract | $525,000 | MRED MLS |
| 28 Feb, 2021 | Listed for sale | $0 | MRED MLS |
| 5 Dec, 2023 | Sold | $590,000 | MRED MLS |
| 23 Oct, 2023 | Under contract | $575,000 | MRED MLS |
| 18 Oct, 2023 | Listed for sale | $575,000 | MRED MLS |

Room Specifics
Total Bedrooms: 4
Bedrooms Above Ground: 4
Bedrooms Below Ground: 0
Dimensions: —
Floor Type: —
Dimensions: —
Floor Type: —
Dimensions: —
Floor Type: —
Full Bathrooms: 3
Bathroom Amenities: —
Bathroom in Basement: 1
Rooms: Screened Porch
Basement Description: Partially Finished,Rec/Family Area,Storage Space
Other Specifics
| 2 | |
| Concrete Perimeter | |
| Side Drive | |
| Deck, Porch, Porch Screened, Storms/Screens | |
| — | |
| 50X153 | |
| — | |
| Half | |
| Hardwood Floors, Wood Laminate Floors | |
| Range, Microwave, Dishwasher, Refrigerator, Washer, Dryer, Disposal, Stainless Steel Appliance(s), Range Hood | |
| Not in DB | |
| — | |
| — | |
| — | |
| — |
Tax History
| Year | Property Taxes |
|---|---|
| 2012 | $7,410 |
| 2021 | $9,100 |
| 2023 | $11,423 |
Contact Agent
Nearby Similar Homes
Nearby Sold Comparables
Contact Agent
Listing Provided By
@properties








