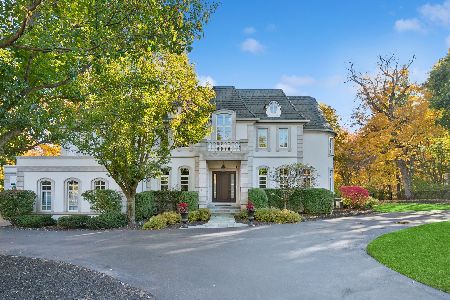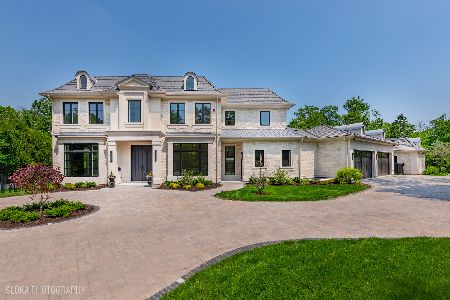1017 Forest Avenue, Glencoe, Illinois 60022
$3,900,000
|
Sold
|
|
| Status: | Closed |
| Sqft: | 9,300 |
| Cost/Sqft: | $500 |
| Beds: | 5 |
| Baths: | 9 |
| Year Built: | 2018 |
| Property Taxes: | $65,274 |
| Days On Market: | 1668 |
| Lot Size: | 0,50 |
Description
Best in class newer construction home on fantastic wide half-acre property in desirable East Glencoe locale, steps from Lake Michigan and train. Gated home that is nearly 9300 finished sq feet with the lower level. Open layout perfect for today's lifestyle. Crisp Design with transitional urban feel. Chef's kitchen with Wood-mode cabinetry, waterfall edge island, top of the line appliances, custom built walnut library, 6 bedrooms each with en suite marble bath and walk in closet. Enclosed Screen porch with fireplace and hot tub that overlooks the large private yard. Lower level with amazing sport court open to exercise room and large entertainment space, media room, beautiful wine cellar & yoga studio. Slate Roof. Copper Gutters. 4+ car garage. Approximately 6100 Sq. Ft. above ground, and 3200 Sq. Ft. finished lower level.
Property Specifics
| Single Family | |
| — | |
| — | |
| 2018 | |
| Full,English | |
| CUSTON | |
| No | |
| 0.5 |
| Cook | |
| — | |
| 0 / Not Applicable | |
| None | |
| Public | |
| Public Sewer, Sewer-Storm | |
| 11135217 | |
| 05064000030000 |
Nearby Schools
| NAME: | DISTRICT: | DISTANCE: | |
|---|---|---|---|
|
Grade School
South Elementary School |
35 | — | |
|
Middle School
Central School |
35 | Not in DB | |
|
High School
New Trier Twp H.s. Northfield/wi |
203 | Not in DB | |
Property History
| DATE: | EVENT: | PRICE: | SOURCE: |
|---|---|---|---|
| 14 Sep, 2018 | Sold | $3,750,000 | MRED MLS |
| 8 Sep, 2018 | Under contract | $3,925,000 | MRED MLS |
| 18 Jul, 2018 | Listed for sale | $3,925,000 | MRED MLS |
| 29 Nov, 2021 | Sold | $3,900,000 | MRED MLS |
| 9 Nov, 2021 | Under contract | $4,650,000 | MRED MLS |
| — | Last price change | $5,000,000 | MRED MLS |
| 24 Jun, 2021 | Listed for sale | $5,000,000 | MRED MLS |













































































Room Specifics
Total Bedrooms: 6
Bedrooms Above Ground: 5
Bedrooms Below Ground: 1
Dimensions: —
Floor Type: Hardwood
Dimensions: —
Floor Type: Hardwood
Dimensions: —
Floor Type: Hardwood
Dimensions: —
Floor Type: —
Dimensions: —
Floor Type: —
Full Bathrooms: 9
Bathroom Amenities: Whirlpool,Separate Shower,Steam Shower
Bathroom in Basement: 1
Rooms: Balcony/Porch/Lanai,Bedroom 5,Bedroom 6,Breakfast Room,Enclosed Porch,Exercise Room,Library,Media Room,Mud Room,Recreation Room,Other Room
Basement Description: Finished
Other Specifics
| 4 | |
| Concrete Perimeter | |
| Asphalt,Concrete | |
| Balcony, Patio, Hot Tub, Screened Patio | |
| — | |
| 140 X 193 X 97 X 190 | |
| — | |
| Full | |
| Vaulted/Cathedral Ceilings, Skylight(s), Bar-Wet, Hardwood Floors, First Floor Laundry, Second Floor Laundry | |
| Double Oven, Range, Microwave, Dishwasher, High End Refrigerator, Bar Fridge, Freezer, Wine Refrigerator | |
| Not in DB | |
| — | |
| — | |
| — | |
| — |
Tax History
| Year | Property Taxes |
|---|---|
| 2018 | $30,960 |
| 2021 | $65,274 |
Contact Agent
Nearby Similar Homes
Nearby Sold Comparables
Contact Agent
Listing Provided By
@properties









