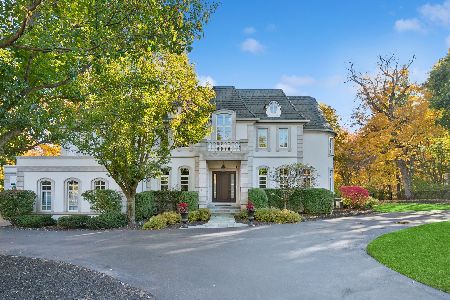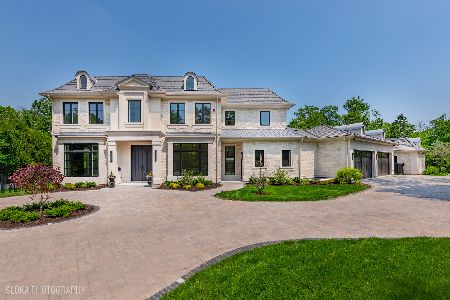999 Forest Avenue, Glencoe, Illinois 60022
$1,265,000
|
Sold
|
|
| Status: | Closed |
| Sqft: | 5,681 |
| Cost/Sqft: | $238 |
| Beds: | 4 |
| Baths: | 6 |
| Year Built: | 1925 |
| Property Taxes: | $22,849 |
| Days On Market: | 2525 |
| Lot Size: | 0,41 |
Description
NEW PRICE - AMAZING VALUE! Beautiful light filled colonial home on a 1/2 acre located on one of the prettiest streets in East Glencoe. This 4 bedroom, 4 full & 2 half bath home was completely renovated in 2008. The 1st floor includes custom professional kitchen w/custom cabinetry,Wolf range, Sub-Zero paneled refrig & freezer drawers, island, & granite counters. Breakfast & family room have wet bar located directly off kitchen. Formal living room, dining room & sunroom each w/fireplace. The 2nd floor includes a beautiful master suite with fireplace, private office & 3 walk-in closets. Stunning new marble master bath w/double vanities, heated floor, Bain Ultra tub & separate shower w/steam. 3 additional bedrooms plus three full baths and laundry. 3rd floor w/large bedroom/bonus room. Lower level includes recreation room, half bath and storage. Large 2 car garage is accessible from mudroom. Professionally landscaped yard w/paver patio. Walk to lake, town, parks & the Green Bay Trail.
Property Specifics
| Single Family | |
| — | |
| Colonial | |
| 1925 | |
| Partial | |
| — | |
| No | |
| 0.41 |
| Cook | |
| — | |
| 0 / Not Applicable | |
| None | |
| Lake Michigan | |
| Public Sewer | |
| 10156592 | |
| 05064000040000 |
Nearby Schools
| NAME: | DISTRICT: | DISTANCE: | |
|---|---|---|---|
|
Grade School
South Elementary School |
35 | — | |
|
Middle School
Central School |
35 | Not in DB | |
|
High School
New Trier Twp H.s. Northfield/wi |
203 | Not in DB | |
Property History
| DATE: | EVENT: | PRICE: | SOURCE: |
|---|---|---|---|
| 30 Dec, 2019 | Sold | $1,265,000 | MRED MLS |
| 18 Nov, 2019 | Under contract | $1,350,000 | MRED MLS |
| — | Last price change | $1,475,000 | MRED MLS |
| 18 Feb, 2019 | Listed for sale | $1,475,000 | MRED MLS |
Room Specifics
Total Bedrooms: 4
Bedrooms Above Ground: 4
Bedrooms Below Ground: 0
Dimensions: —
Floor Type: Carpet
Dimensions: —
Floor Type: Carpet
Dimensions: —
Floor Type: Carpet
Full Bathrooms: 6
Bathroom Amenities: Whirlpool,Separate Shower,Steam Shower,Double Sink,Full Body Spray Shower
Bathroom in Basement: 1
Rooms: Office,Bonus Room,Recreation Room,Sitting Room,Heated Sun Room,Foyer,Mud Room
Basement Description: Finished
Other Specifics
| 2 | |
| Concrete Perimeter | |
| Asphalt | |
| Patio, Storms/Screens, Outdoor Grill | |
| — | |
| 95X186X79X190 | |
| Finished,Full,Interior Stair | |
| Full | |
| Bar-Wet, Hardwood Floors, Heated Floors, Second Floor Laundry | |
| Microwave, Dishwasher, Refrigerator, High End Refrigerator, Freezer, Washer, Dryer, Disposal, Stainless Steel Appliance(s), Cooktop, Range Hood | |
| Not in DB | |
| Sidewalks, Street Lights, Street Paved | |
| — | |
| — | |
| Wood Burning, Gas Log, Gas Starter |
Tax History
| Year | Property Taxes |
|---|---|
| 2019 | $22,849 |
Contact Agent
Nearby Similar Homes
Nearby Sold Comparables
Contact Agent
Listing Provided By
@properties










