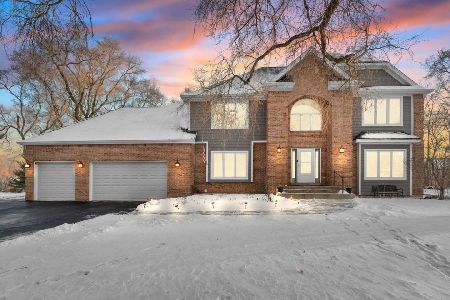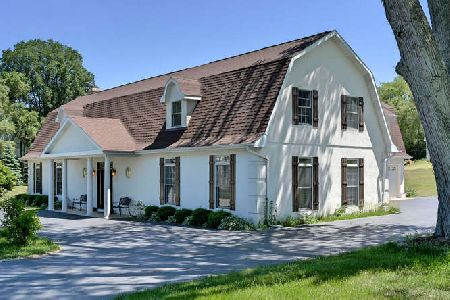1017 Leah Drive, Cary, Illinois 60013
$575,000
|
Sold
|
|
| Status: | Closed |
| Sqft: | 5,530 |
| Cost/Sqft: | $108 |
| Beds: | 4 |
| Baths: | 4 |
| Year Built: | 2004 |
| Property Taxes: | $18,122 |
| Days On Market: | 1267 |
| Lot Size: | 0,91 |
Description
Stunning Custom Brick Home in the River Pointe neighborhood! Upon entry you are greeted with a lovely 2 story foyer and a gorgeous staircase with wrought iron spindles. The large dining room offers plenty of seating for guests and it connected to the kitchen. Cherry Cabinets, Granite Countertops, a Viking cooktop and double oven, SubZero Fridge, a Walk-in Pantry and an enormous Island is what you'll find in this Eat-In Gourmet Kitchen. The cozy family room is spacious and features a wood burning fireplace and opens into a lovely sunroom. There's also a home office space location next to a full bath on the main level. Upstairs there are 4 Bedrooms including the Master Bedroom which features a large walk-in closet with organizers and leads into another bonus room (currently being used as a gym). The Master Bathroom includes a double sink with a separate soaker tub and a walk-in shower. If you go up one more level there's a fantastic 500+ sq ft bonus room. No expense was spared in the English Basement as there's a full wet bar, a full bathroom and another beautiful fireplace. A Paver Patio and a Deck round out the outdoor entertaining space that sits on almost 1 acre. Access to the Fox River & Boat Slips plus miles of conservation for walking and horse trails. Perfect home with Great Schools. Make this one yours.
Property Specifics
| Single Family | |
| — | |
| — | |
| 2004 | |
| — | |
| CUSTOM | |
| No | |
| 0.91 |
| Mc Henry | |
| River Pointe | |
| 159 / Annual | |
| — | |
| — | |
| — | |
| 11483631 | |
| 2005153001 |
Nearby Schools
| NAME: | DISTRICT: | DISTANCE: | |
|---|---|---|---|
|
Grade School
Deer Path Elementary School |
26 | — | |
|
Middle School
Cary Junior High School |
26 | Not in DB | |
|
High School
Cary-grove Community High School |
155 | Not in DB | |
Property History
| DATE: | EVENT: | PRICE: | SOURCE: |
|---|---|---|---|
| 9 Apr, 2009 | Sold | $520,000 | MRED MLS |
| 10 Mar, 2009 | Under contract | $572,000 | MRED MLS |
| — | Last price change | $600,000 | MRED MLS |
| 18 Apr, 2008 | Listed for sale | $725,000 | MRED MLS |
| 14 Nov, 2022 | Sold | $575,000 | MRED MLS |
| 13 Sep, 2022 | Under contract | $599,900 | MRED MLS |
| 4 Aug, 2022 | Listed for sale | $599,900 | MRED MLS |
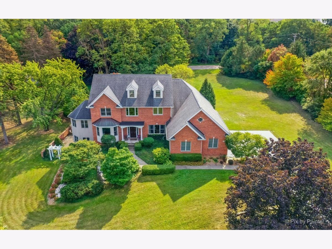
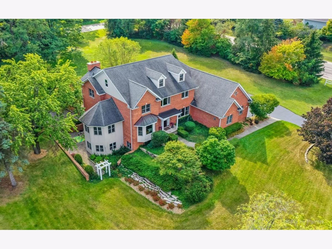
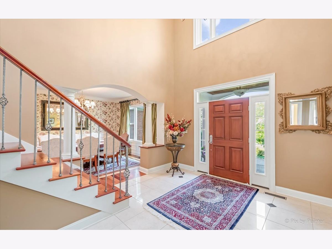
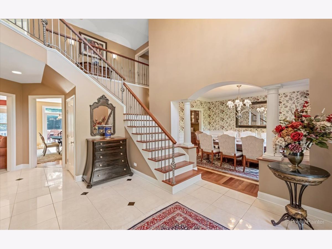
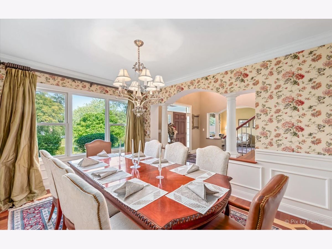
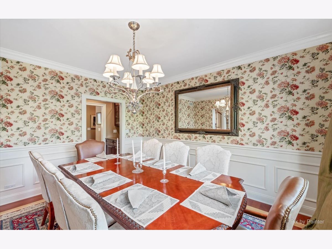
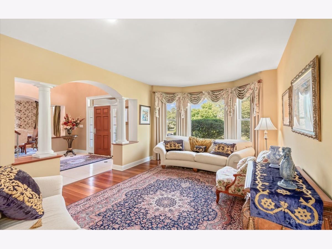
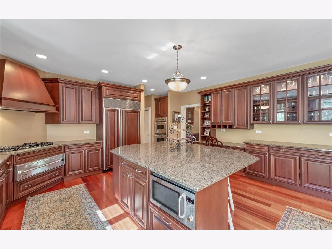
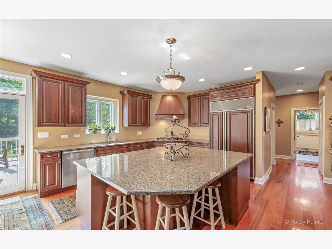
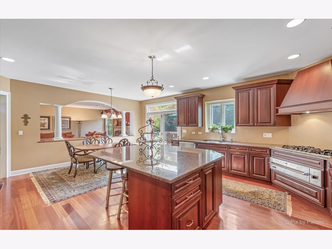
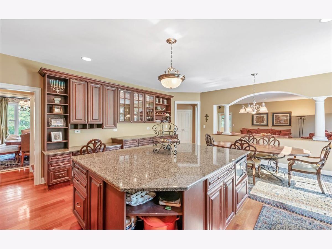
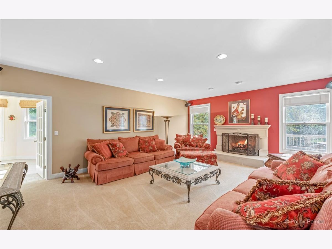
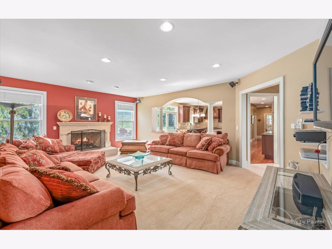
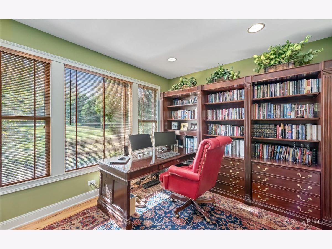
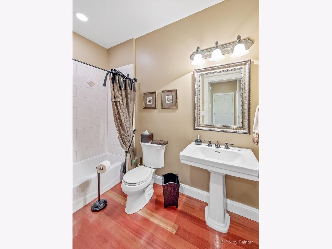
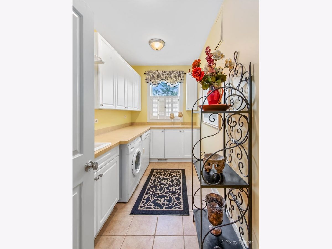
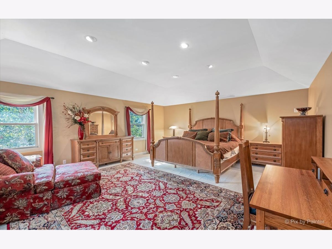
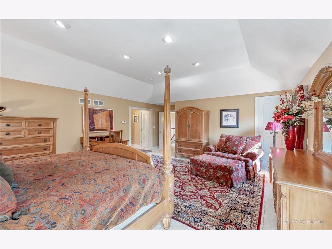
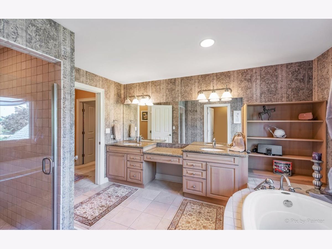
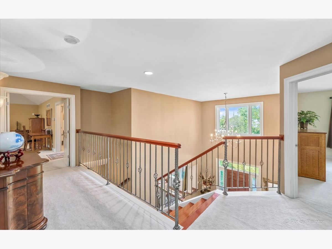
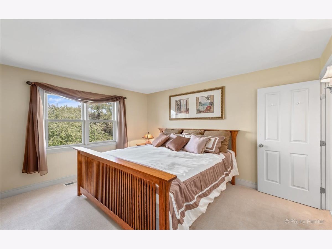
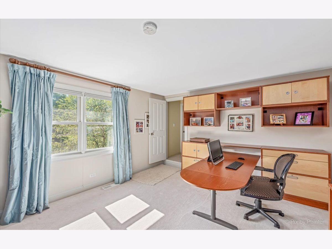
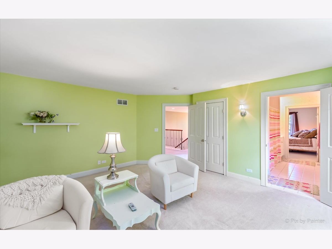
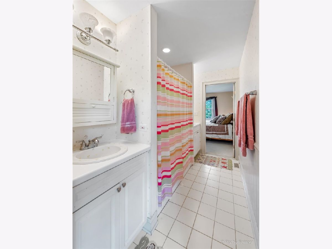
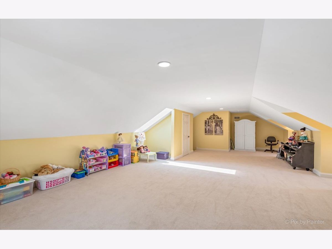
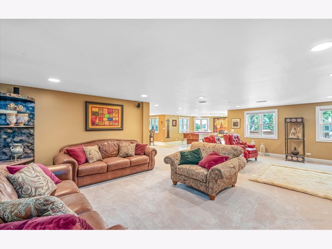
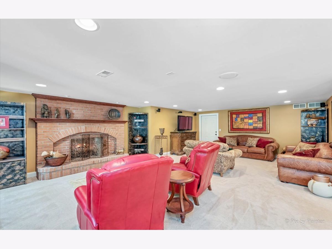
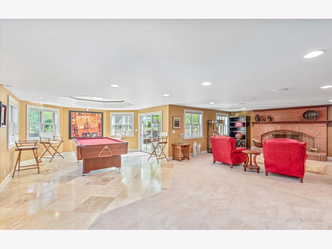
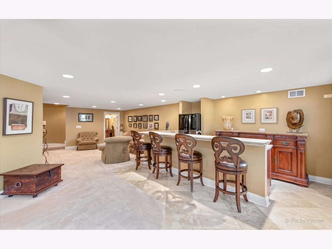
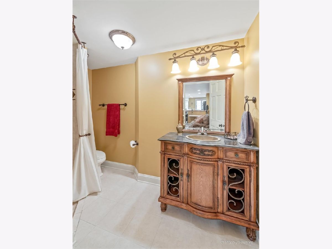
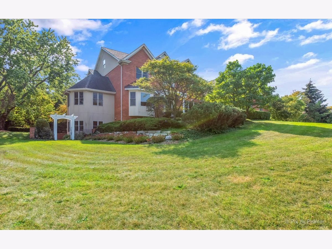
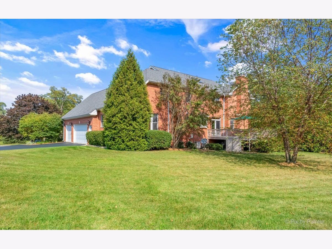
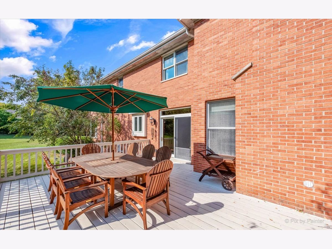
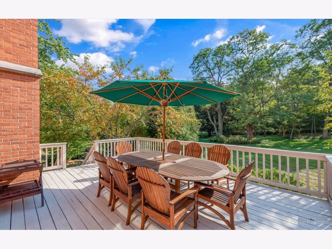
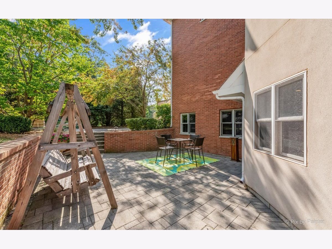
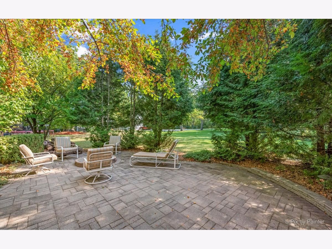
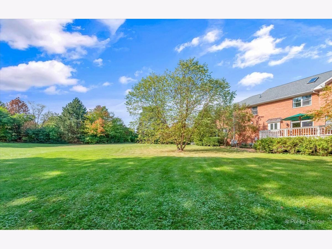
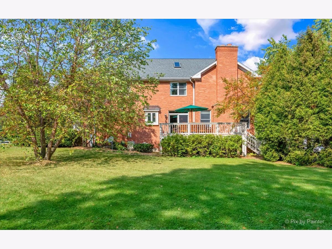
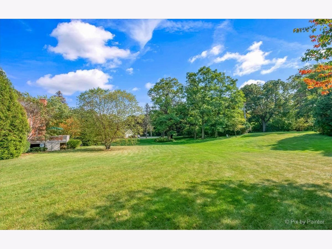
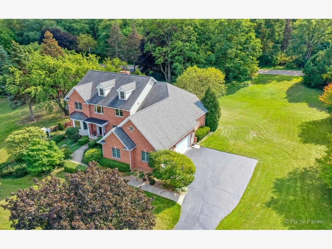
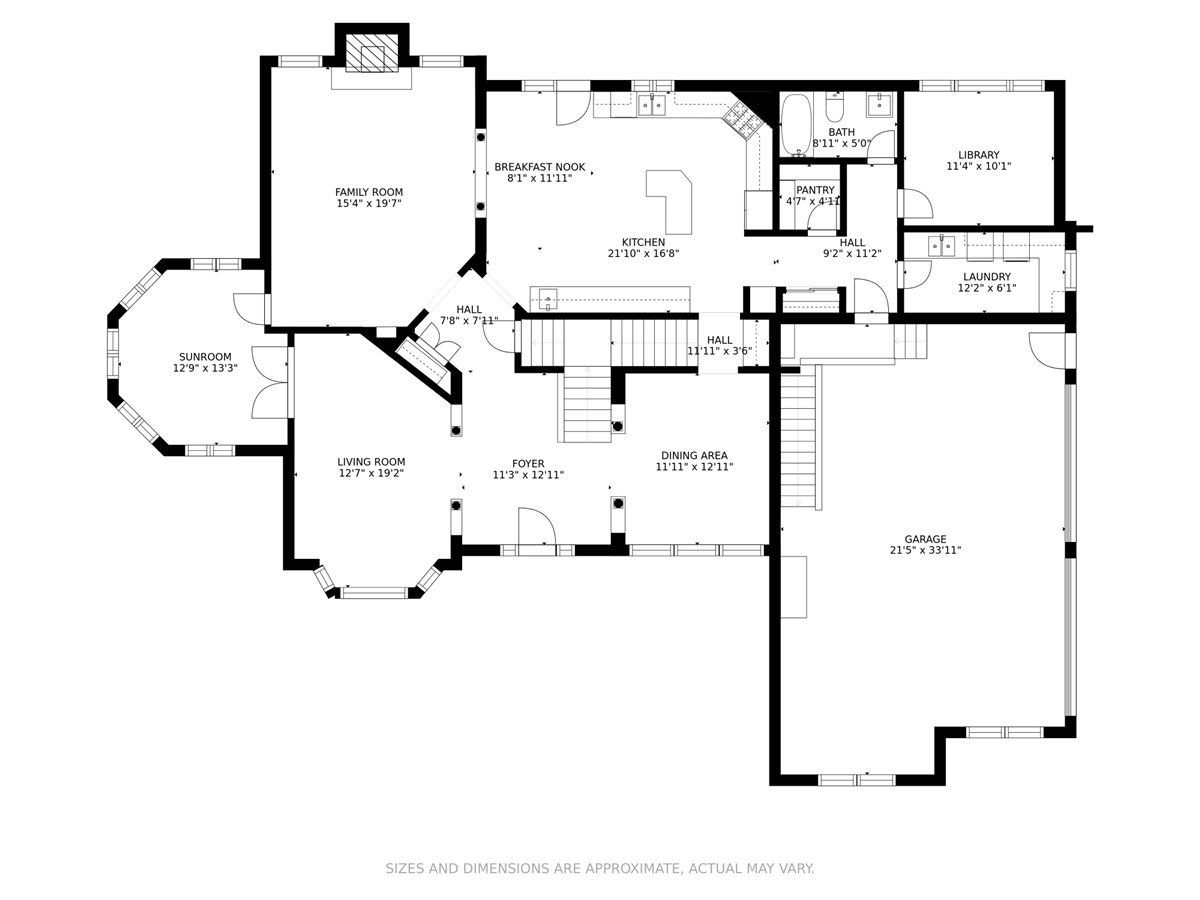
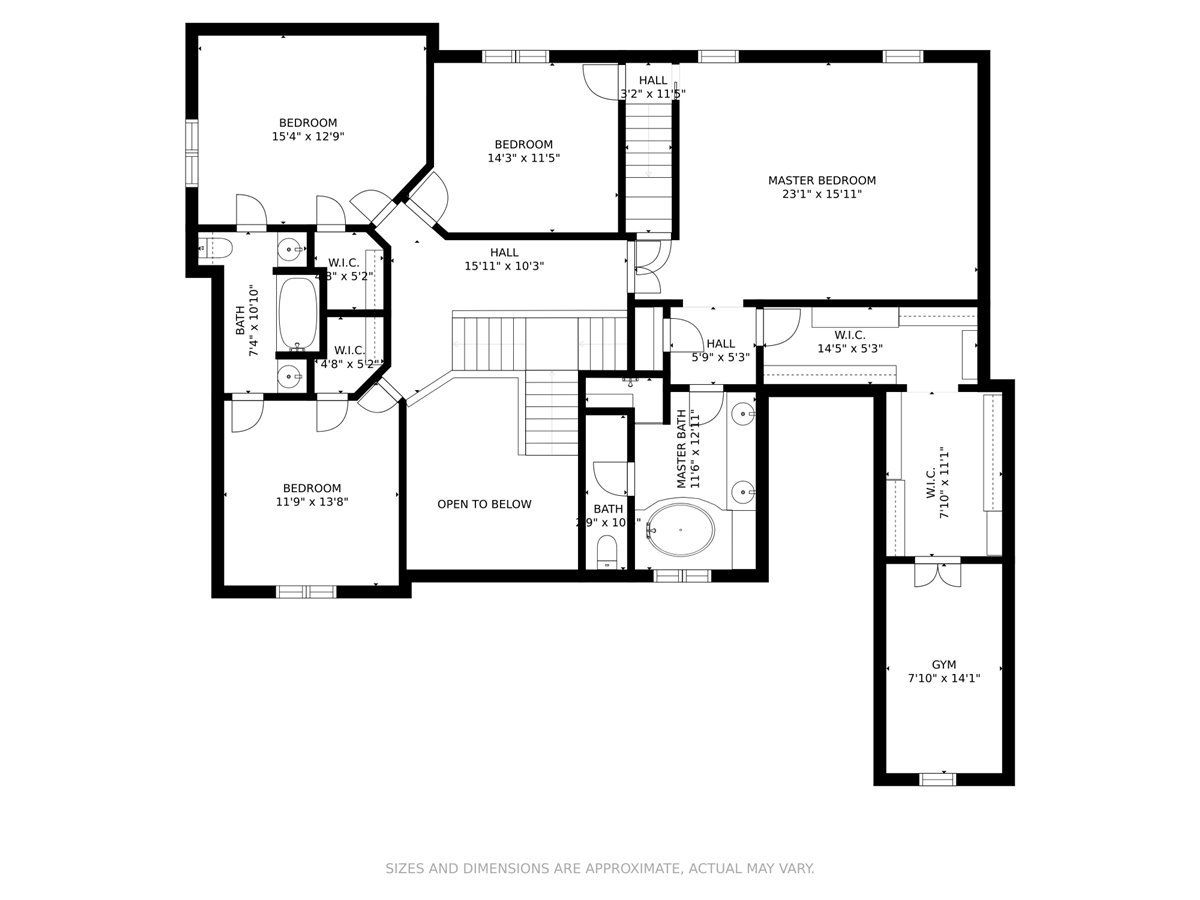
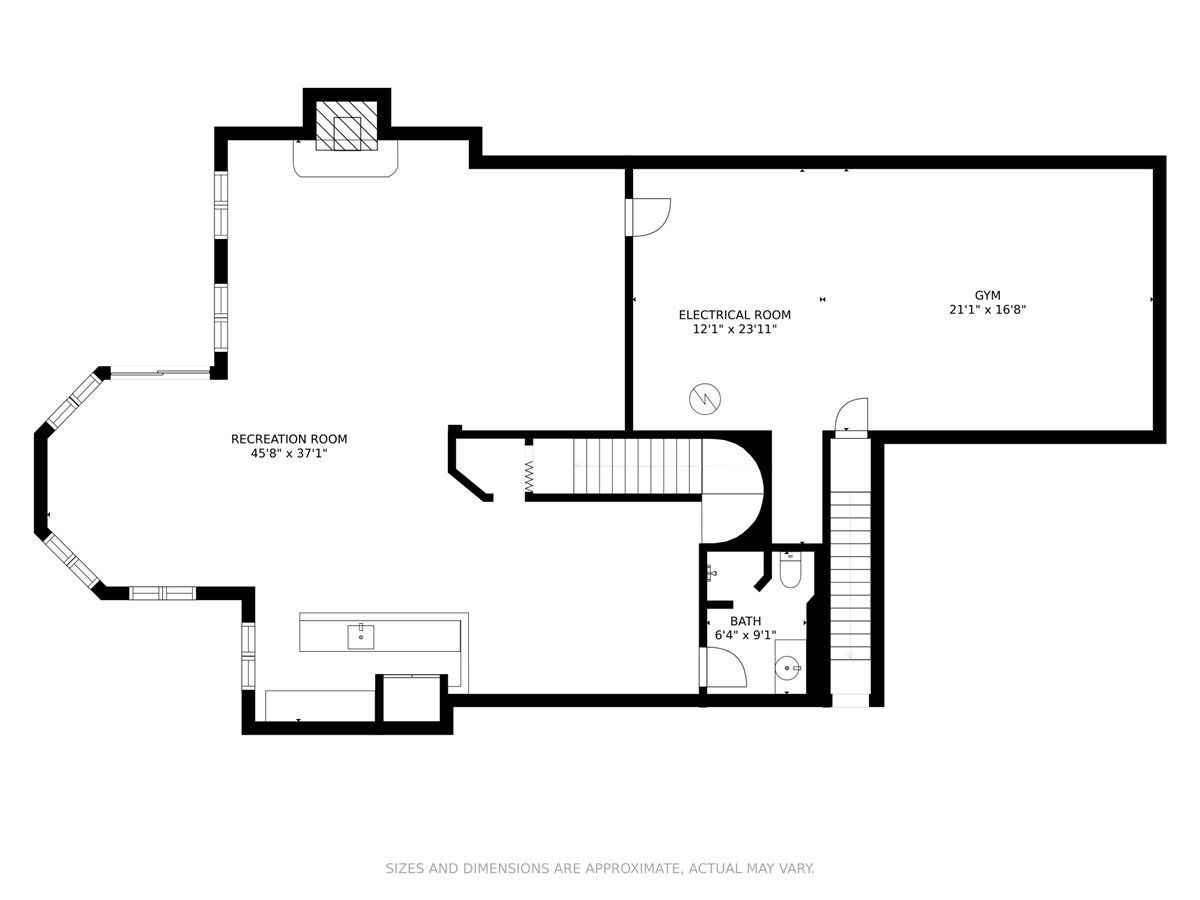
Room Specifics
Total Bedrooms: 4
Bedrooms Above Ground: 4
Bedrooms Below Ground: 0
Dimensions: —
Floor Type: —
Dimensions: —
Floor Type: —
Dimensions: —
Floor Type: —
Full Bathrooms: 4
Bathroom Amenities: Whirlpool,Separate Shower,Double Sink
Bathroom in Basement: 1
Rooms: —
Basement Description: Finished
Other Specifics
| 3 | |
| — | |
| Asphalt | |
| — | |
| — | |
| 136X176X284X132 | |
| Dormer,Finished,Interior Stair | |
| — | |
| — | |
| — | |
| Not in DB | |
| — | |
| — | |
| — | |
| — |
Tax History
| Year | Property Taxes |
|---|---|
| 2009 | $12,178 |
| 2022 | $18,122 |
Contact Agent
Nearby Similar Homes
Nearby Sold Comparables
Contact Agent
Listing Provided By
Keller Williams Success Realty

