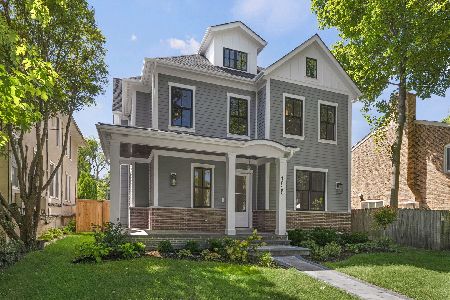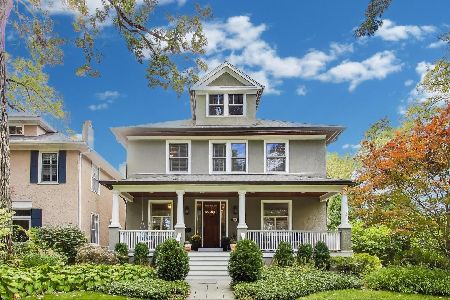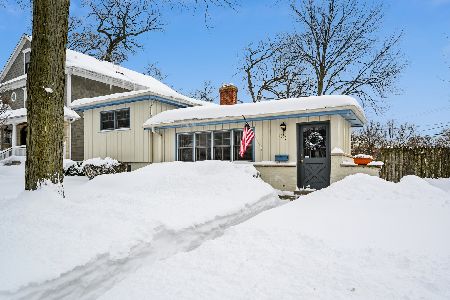1017 Oakwood Avenue, Wilmette, Illinois 60091
$1,200,000
|
Sold
|
|
| Status: | Closed |
| Sqft: | 3,780 |
| Cost/Sqft: | $329 |
| Beds: | 5 |
| Baths: | 5 |
| Year Built: | 2001 |
| Property Taxes: | $25,175 |
| Days On Market: | 3080 |
| Lot Size: | 0,18 |
Description
Set on one of East Wilmette's favorite and most quintessential cobblestone streets, this newer construction feels brand new except better, with designer updates everywhere. Curb appeal to spare including a sweet front porch. Hardwood floors throughout, wide-plank on first. Updated kitchen has great prep space, large island with seating, and all the accoutrements you'd expect in an chef-level kitchen. Butler's pantry w/desk & wine fridge, and a rare walk-in pantry. Kitchen opens to a warm family room with stunning fireplace. French doors lead out to an amazing patio and yard, with various stations to enjoy dining, lounging, fire pit, or jumping. Extra-large bedrooms with pretty bathrooms and walk in closets. Large basement finished with rec room, 6th bedroom, gym, office (currently music room), wine cellar & full bath - BUT NOT LAUNDRY, that's upstairs! You'll covet this location where you can walk to the most beloved aspects including the train, restaurants, school, shops...
Property Specifics
| Single Family | |
| — | |
| Colonial | |
| 2001 | |
| Full | |
| — | |
| No | |
| 0.18 |
| Cook | |
| — | |
| 0 / Not Applicable | |
| None | |
| Public | |
| Public Sewer | |
| 09658765 | |
| 05343030120000 |
Nearby Schools
| NAME: | DISTRICT: | DISTANCE: | |
|---|---|---|---|
|
Grade School
Central Elementary School |
39 | — | |
|
Middle School
Highcrest Middle School |
39 | Not in DB | |
|
High School
New Trier Twp H.s. Northfield/wi |
203 | Not in DB | |
|
Alternate Junior High School
Wilmette Junior High School |
— | Not in DB | |
Property History
| DATE: | EVENT: | PRICE: | SOURCE: |
|---|---|---|---|
| 31 Jan, 2018 | Sold | $1,200,000 | MRED MLS |
| 12 Nov, 2017 | Under contract | $1,245,000 | MRED MLS |
| — | Last price change | $1,295,000 | MRED MLS |
| 14 Jun, 2017 | Listed for sale | $1,325,000 | MRED MLS |
Room Specifics
Total Bedrooms: 6
Bedrooms Above Ground: 5
Bedrooms Below Ground: 1
Dimensions: —
Floor Type: Carpet
Dimensions: —
Floor Type: Carpet
Dimensions: —
Floor Type: Carpet
Dimensions: —
Floor Type: —
Dimensions: —
Floor Type: —
Full Bathrooms: 5
Bathroom Amenities: Whirlpool,Separate Shower,Double Sink
Bathroom in Basement: 1
Rooms: Bedroom 5,Bedroom 6,Office,Recreation Room,Exercise Room,Foyer,Mud Room,Pantry
Basement Description: Finished
Other Specifics
| 2 | |
| Concrete Perimeter | |
| Concrete | |
| — | |
| Fenced Yard,Landscaped | |
| 50 X 150 | |
| — | |
| Full | |
| Skylight(s), Hardwood Floors, Heated Floors | |
| Double Oven, Dishwasher, High End Refrigerator, Freezer, Washer, Dryer, Disposal, Stainless Steel Appliance(s), Wine Refrigerator, Built-In Oven, Range Hood | |
| Not in DB | |
| Sidewalks | |
| — | |
| — | |
| Wood Burning, Gas Starter |
Tax History
| Year | Property Taxes |
|---|---|
| 2018 | $25,175 |
Contact Agent
Nearby Similar Homes
Nearby Sold Comparables
Contact Agent
Listing Provided By
Baird & Warner










