1023 Oakwood Avenue, Wilmette, Illinois 60091
$505,000
|
Sold
|
|
| Status: | Closed |
| Sqft: | 2,350 |
| Cost/Sqft: | $223 |
| Beds: | 3 |
| Baths: | 3 |
| Year Built: | 1959 |
| Property Taxes: | $7,400 |
| Days On Market: | 1793 |
| Lot Size: | 0,00 |
Description
Great home in East Wilmette in walk-to-everything location! Enjoy the open floor plan in this light filled home with living room open to the dining area and kitchen. Living room has new wool sisal carpet (2021.) Kitchen has custom cabinetry, plenty of storage and granite countertops. This mid-century modern home has just a few steps down to the large family room. The family room is wonderful, bright hang-out space with new vinyl flooring (2021) and leads to the laundry room and coveted attached garage.The lower level also has a half bath. Three large bedrooms are on the second level, all with new carpet and have good sized closets. One full bath on the main floor, and one full bath on the second level. Separate back entry leads to the private patio and fully fenced yard. The location is incredible! Walk to Jewel, Whole Foods, the elementary school, the vibrant downtown Wilmette restaurants and shops and the lake front. Note the very low taxes!
Property Specifics
| Single Family | |
| — | |
| — | |
| 1959 | |
| Full | |
| — | |
| No | |
| — |
| Cook | |
| — | |
| — / Not Applicable | |
| None | |
| Lake Michigan | |
| Public Sewer | |
| 10998390 | |
| 05343030110000 |
Nearby Schools
| NAME: | DISTRICT: | DISTANCE: | |
|---|---|---|---|
|
Grade School
Central Elementary School |
39 | — | |
|
Middle School
Highcrest Middle School |
39 | Not in DB | |
|
High School
New Trier Twp H.s. Northfield/wi |
203 | Not in DB | |
Property History
| DATE: | EVENT: | PRICE: | SOURCE: |
|---|---|---|---|
| 5 Apr, 2021 | Sold | $505,000 | MRED MLS |
| 7 Mar, 2021 | Under contract | $525,000 | MRED MLS |
| 19 Feb, 2021 | Listed for sale | $525,000 | MRED MLS |
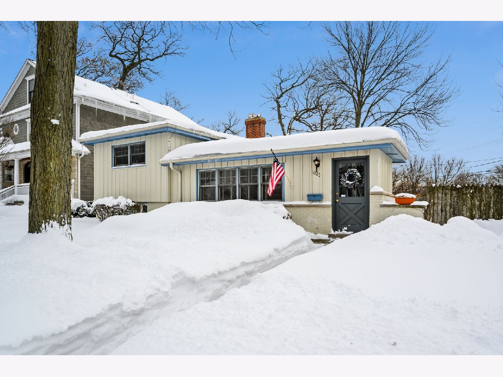
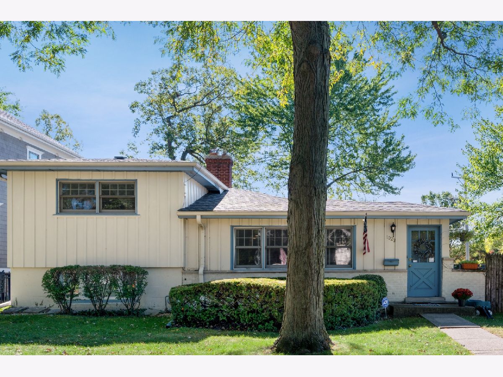
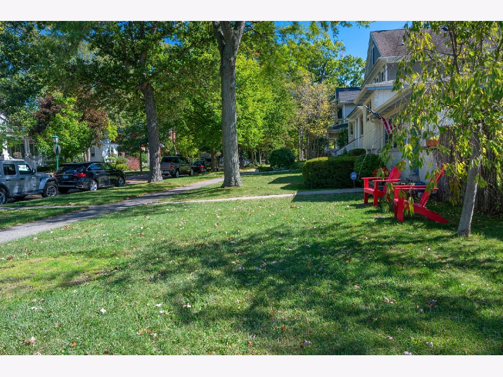
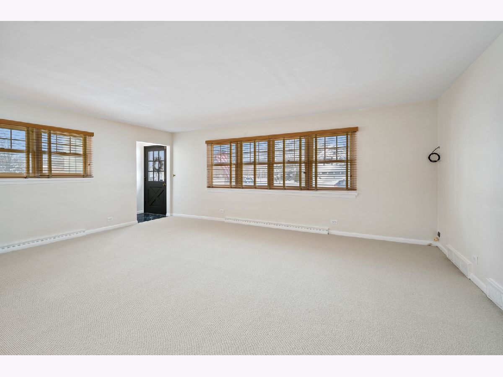
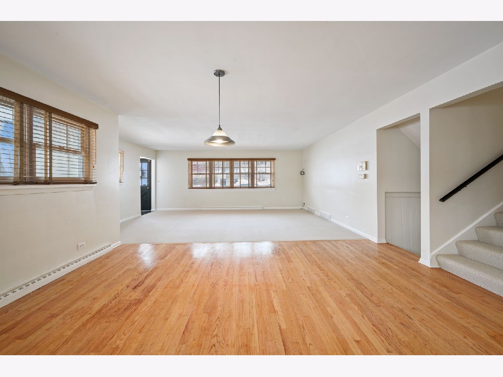
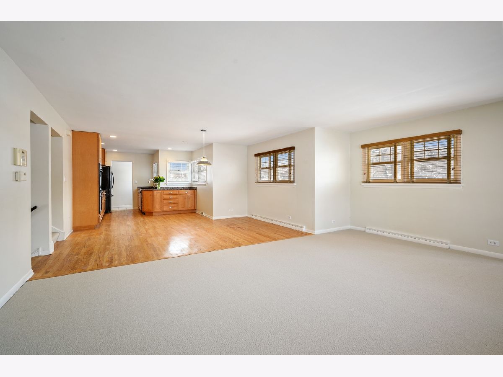
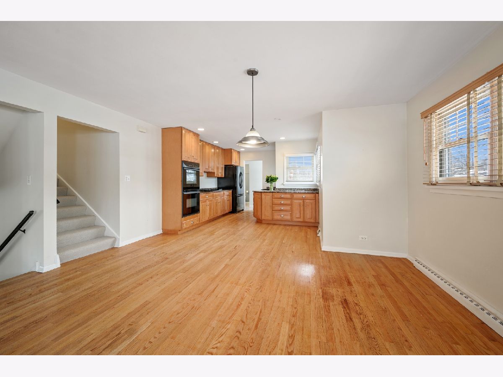
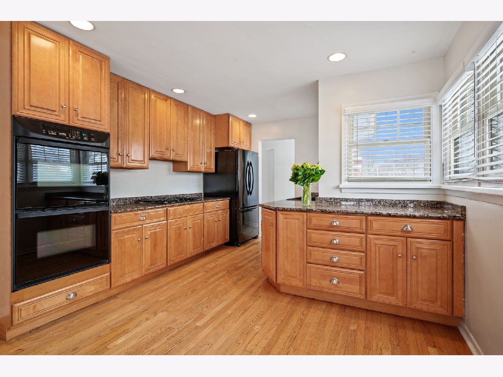
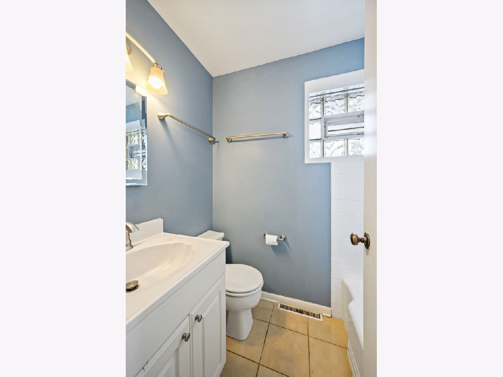
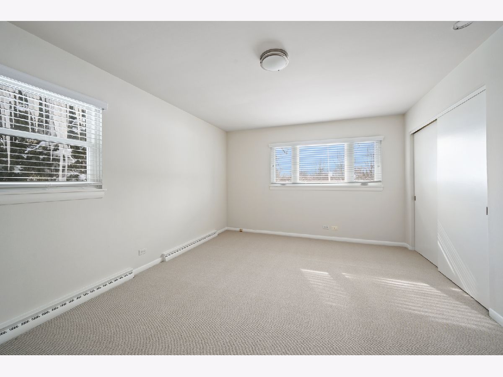
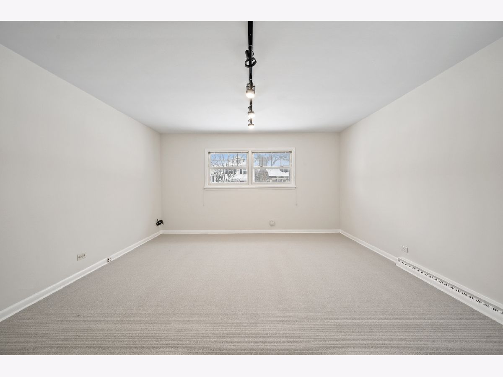
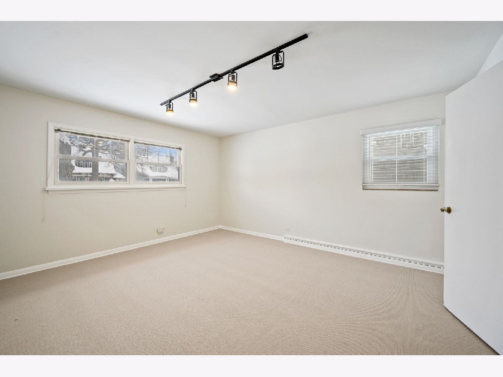
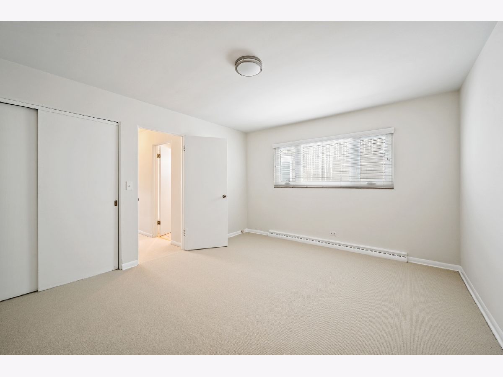
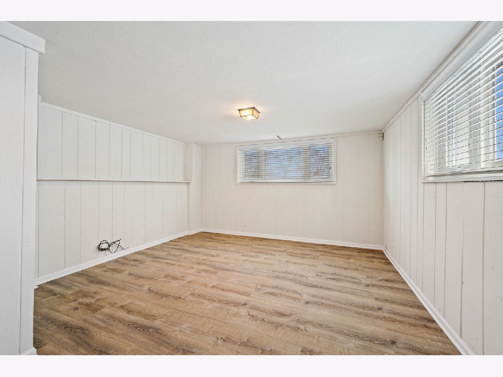
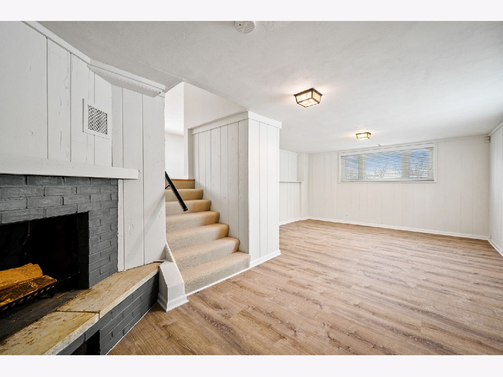
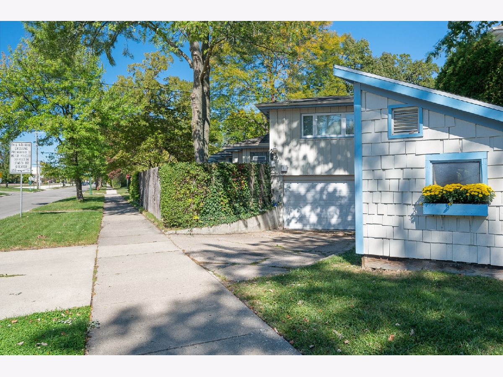
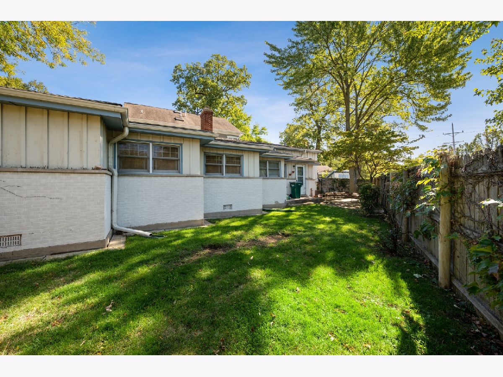
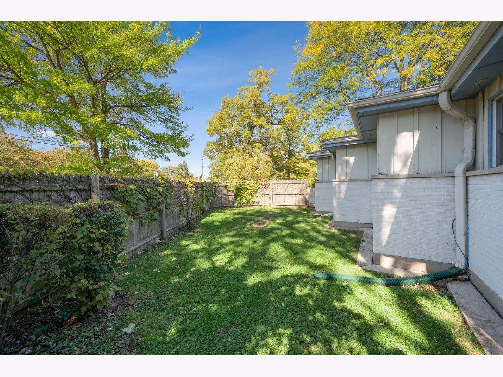
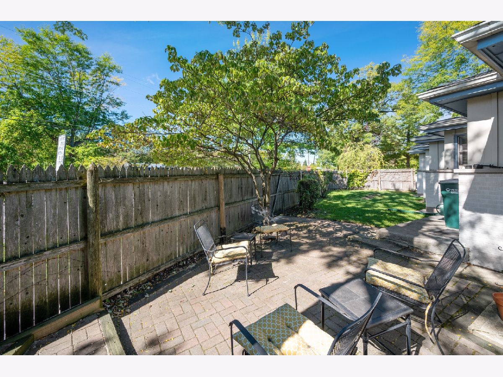
Room Specifics
Total Bedrooms: 3
Bedrooms Above Ground: 3
Bedrooms Below Ground: 0
Dimensions: —
Floor Type: Carpet
Dimensions: —
Floor Type: Carpet
Full Bathrooms: 3
Bathroom Amenities: —
Bathroom in Basement: 1
Rooms: Foyer
Basement Description: Finished
Other Specifics
| 1 | |
| — | |
| Concrete | |
| — | |
| — | |
| 151.8 X 90.7 X 121.3 X 11. | |
| — | |
| — | |
| Hardwood Floors, First Floor Full Bath, Walk-In Closet(s), Open Floorplan, Some Carpeting | |
| Range, Microwave, Dishwasher, Refrigerator, Washer, Dryer, Disposal | |
| Not in DB | |
| Sidewalks, Street Lights | |
| — | |
| — | |
| — |
Tax History
| Year | Property Taxes |
|---|---|
| 2021 | $7,400 |
Contact Agent
Nearby Similar Homes
Nearby Sold Comparables
Contact Agent
Listing Provided By
Compass









