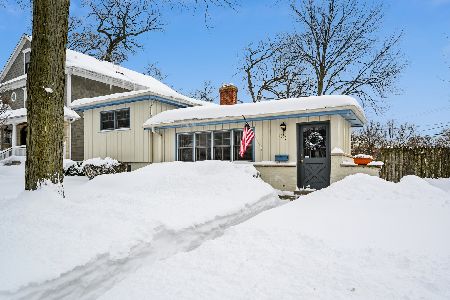1009 Oakwood Avenue, Wilmette, Illinois 60091
$1,435,000
|
Sold
|
|
| Status: | Closed |
| Sqft: | 4,800 |
| Cost/Sqft: | $328 |
| Beds: | 5 |
| Baths: | 6 |
| Year Built: | 2016 |
| Property Taxes: | $0 |
| Days On Market: | 2834 |
| Lot Size: | 0,00 |
Description
6 bdrms, 5-1 ba, (4,800 sqft) new construction home located in coveted East Wilmette. Gorgeous tree lined st. w/old world charm. The roads are paved in cobblestone from Parrington Brickyards. Well crafted home, gorgeous architectural detail; designed w/sensitivity to history & the character of the neighborhood. Versatile open fl (91/2 ft ceilings) plan that meets the needs of today's modern buyer. The gourmet chef's kitchen features oversized island that flows wonderfully into the family room- Wolf Sub-Zero/Bosch appliance package. Butler's pantry, custom quartz top. Family room is adorned in light, coffered ceiling. 2nd flr boasts, 4 bdrms w/spacious master bdrm suite, luxurious Carrara marble, Grohe body jets & shower, elegant Victorian + Albert sculpted free standing tub. All closet features custom built-ins. 3rd flr features 5th bdrm w/a full bath. Thoughtfully designed finished bsmt, clean open floor plan, stone fireplace w/built-in cabinetry, radiant heat. Walking distance to Metra
Property Specifics
| Single Family | |
| — | |
| Traditional | |
| 2016 | |
| Full | |
| — | |
| No | |
| — |
| Cook | |
| — | |
| 0 / Not Applicable | |
| None | |
| Lake Michigan | |
| Public Sewer | |
| 09917471 | |
| 05343030020000 |
Nearby Schools
| NAME: | DISTRICT: | DISTANCE: | |
|---|---|---|---|
|
Grade School
Central Elementary School |
39 | — | |
|
Middle School
Wilmette Junior High School |
39 | Not in DB | |
|
High School
New Trier Twp H.s. Northfield/wi |
203 | Not in DB | |
Property History
| DATE: | EVENT: | PRICE: | SOURCE: |
|---|---|---|---|
| 25 Sep, 2015 | Sold | $575,000 | MRED MLS |
| 13 Aug, 2015 | Under contract | $639,000 | MRED MLS |
| 8 Aug, 2015 | Listed for sale | $639,000 | MRED MLS |
| 3 Aug, 2018 | Sold | $1,435,000 | MRED MLS |
| 5 May, 2018 | Under contract | $1,574,900 | MRED MLS |
| 15 Apr, 2018 | Listed for sale | $1,574,900 | MRED MLS |
Room Specifics
Total Bedrooms: 6
Bedrooms Above Ground: 5
Bedrooms Below Ground: 1
Dimensions: —
Floor Type: Hardwood
Dimensions: —
Floor Type: Hardwood
Dimensions: —
Floor Type: Hardwood
Dimensions: —
Floor Type: —
Dimensions: —
Floor Type: —
Full Bathrooms: 6
Bathroom Amenities: Steam Shower,Double Sink,Soaking Tub
Bathroom in Basement: 1
Rooms: Bedroom 5,Bedroom 6,Eating Area,Pantry,Walk In Closet,Recreation Room,Storage,Mud Room,Office,Foyer
Basement Description: Finished
Other Specifics
| 2 | |
| Concrete Perimeter | |
| — | |
| Deck, Patio, Porch, Brick Paver Patio | |
| Fenced Yard,Landscaped | |
| 50X150 | |
| Finished | |
| Full | |
| Skylight(s), Bar-Wet, Hardwood Floors, Heated Floors, Second Floor Laundry | |
| Range, Microwave, Dishwasher, High End Refrigerator, Washer, Dryer, Disposal, Wine Refrigerator | |
| Not in DB | |
| Sidewalks, Street Lights, Street Paved | |
| — | |
| — | |
| Ventless |
Tax History
| Year | Property Taxes |
|---|---|
| 2015 | $5,775 |
Contact Agent
Nearby Similar Homes
Nearby Sold Comparables
Contact Agent
Listing Provided By
Jennings Realty,Inc.










