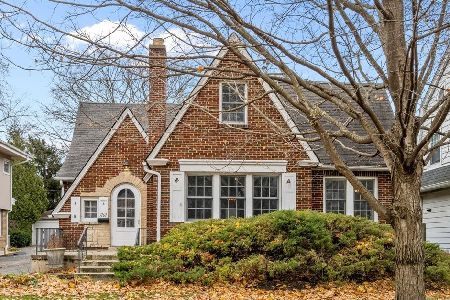1018 Cherry Lane, Highland Park, Illinois 60035
$285,000
|
Sold
|
|
| Status: | Closed |
| Sqft: | 2,122 |
| Cost/Sqft: | $141 |
| Beds: | 3 |
| Baths: | 2 |
| Year Built: | 1930 |
| Property Taxes: | $6,146 |
| Days On Market: | 2338 |
| Lot Size: | 0,18 |
Description
Well-maintained and updated ranch with full finished dry basement. Prime location to downtown Highland Park for dining, shopping, movie theater, Metra ,and much more. Even closer proximity to Sunset Woods Park with playgrounds, walking/bike path, tennis courts, baseball/softball fields, and open green space to enjoy the warmer months. Short distance to Hidden Creek Aqua park and Sunset Valley Golf Course. Home features brand new carpet in the basement. Just painted the full basement and back porch. Oversized two car detached garage with additional room for storage with 8 foot ceiling attic. Fenced yard with shed. Hardwood flooring main living space and bedrooms. Additional workshop/arts and crafts room basement. Full unfinished attic main house. Newer Hvac, water heater and windows.
Property Specifics
| Single Family | |
| — | |
| — | |
| 1930 | |
| Full | |
| — | |
| No | |
| 0.18 |
| Lake | |
| — | |
| 0 / Not Applicable | |
| None | |
| Lake Michigan | |
| Sewer-Storm | |
| 10452450 | |
| 16224060050000 |
Nearby Schools
| NAME: | DISTRICT: | DISTANCE: | |
|---|---|---|---|
|
Grade School
Indian Trail Elementary School |
112 | — | |
|
Middle School
Edgewood Middle School |
112 | Not in DB | |
|
High School
Highland Park High School |
113 | Not in DB | |
Property History
| DATE: | EVENT: | PRICE: | SOURCE: |
|---|---|---|---|
| 27 Dec, 2019 | Sold | $285,000 | MRED MLS |
| 15 Nov, 2019 | Under contract | $299,900 | MRED MLS |
| — | Last price change | $319,900 | MRED MLS |
| 23 Jul, 2019 | Listed for sale | $324,500 | MRED MLS |
Room Specifics
Total Bedrooms: 4
Bedrooms Above Ground: 3
Bedrooms Below Ground: 1
Dimensions: —
Floor Type: Hardwood
Dimensions: —
Floor Type: Hardwood
Dimensions: —
Floor Type: Carpet
Full Bathrooms: 2
Bathroom Amenities: —
Bathroom in Basement: 1
Rooms: Enclosed Porch
Basement Description: Finished
Other Specifics
| 2 | |
| — | |
| Asphalt | |
| Porch, Storms/Screens, Workshop | |
| — | |
| 50X153X50X153 | |
| Full,Unfinished | |
| Full | |
| Hardwood Floors, First Floor Bedroom, First Floor Full Bath | |
| Double Oven, Microwave, Dishwasher, Refrigerator, Washer, Dryer, Cooktop | |
| Not in DB | |
| Pool, Tennis Courts, Sidewalks, Street Paved | |
| — | |
| — | |
| — |
Tax History
| Year | Property Taxes |
|---|---|
| 2019 | $6,146 |
Contact Agent
Nearby Sold Comparables
Contact Agent
Listing Provided By
Redfin Corporation





