1018 Regency Lane, Libertyville, Illinois 60048
$430,000
|
Sold
|
|
| Status: | Closed |
| Sqft: | 2,151 |
| Cost/Sqft: | $209 |
| Beds: | 4 |
| Baths: | 3 |
| Year Built: | 1970 |
| Property Taxes: | $9,852 |
| Days On Market: | 2156 |
| Lot Size: | 0,24 |
Description
Updated Colonial in Copeland Elementary District near Nicholas Dowden Park & Playground. Renovated Kitchen with Newer Dark Cabinets & Quartz Counters open to Breakfast Area and Family Room with brick Fireplace and sliding doors out to back patio. Stunning hardwood floors both upstairs and down! Large Formal Living Room & Dining Room. Master Suite with updated Private Bath. Much has been replaced over the years...Roof, Windows, Tall Bathroom Vanities & Counters. Brand New Driveway. Large Finished Rec Area in Basement, plus Storage Area with work bench. Two Car Garage has extra side storage area for work bench or lawn equipment. First Floor Laundry next to oversized Powder Room-could be rearranged with bonus space from Garage. Large Fenced Yard with Patio. Room to play and garden. Light. Bright. Neutral. Ready to Move in! Check out walk through video.
Property Specifics
| Single Family | |
| — | |
| Colonial | |
| 1970 | |
| Partial | |
| UPDATED COLONIAL | |
| No | |
| 0.24 |
| Lake | |
| — | |
| — / Not Applicable | |
| None | |
| Public | |
| Public Sewer | |
| 10680727 | |
| 11204100230000 |
Nearby Schools
| NAME: | DISTRICT: | DISTANCE: | |
|---|---|---|---|
|
Grade School
Copeland Manor Elementary School |
70 | — | |
|
Middle School
Highland Middle School |
70 | Not in DB | |
|
High School
Libertyville High School |
128 | Not in DB | |
Property History
| DATE: | EVENT: | PRICE: | SOURCE: |
|---|---|---|---|
| 8 Jul, 2020 | Sold | $430,000 | MRED MLS |
| 11 Jun, 2020 | Under contract | $450,000 | MRED MLS |
| 1 Apr, 2020 | Listed for sale | $450,000 | MRED MLS |
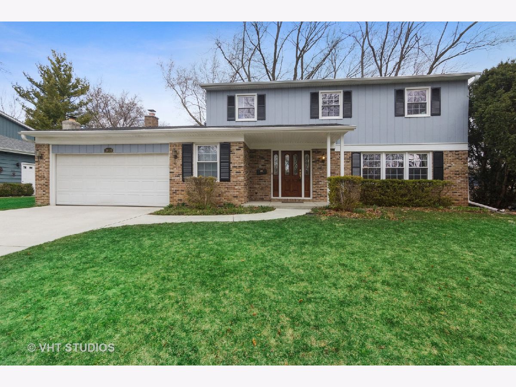
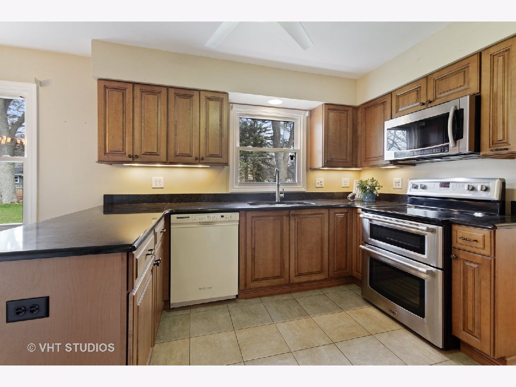
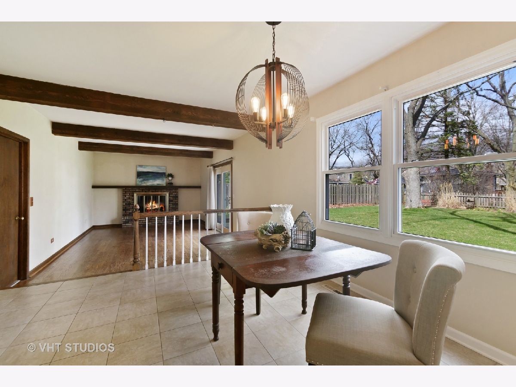
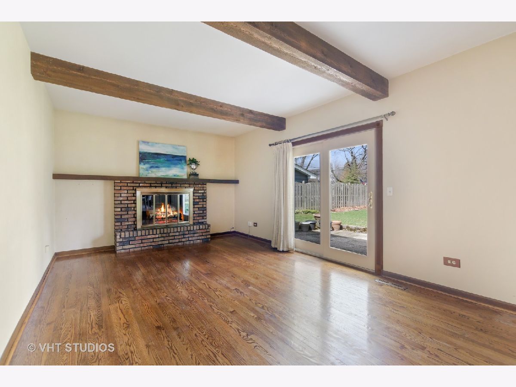
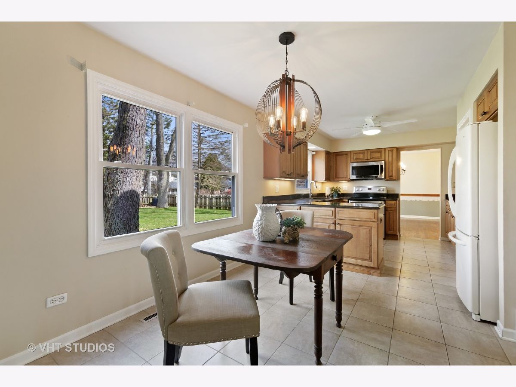
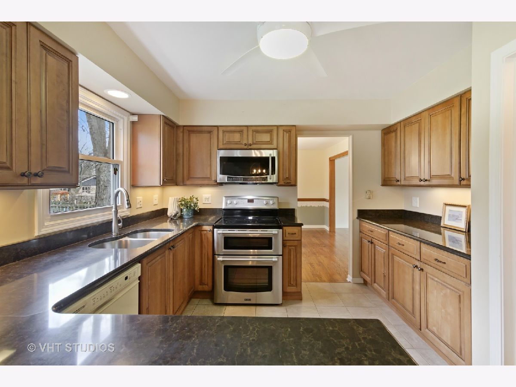
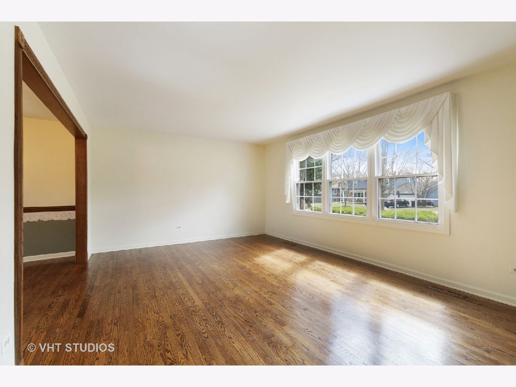
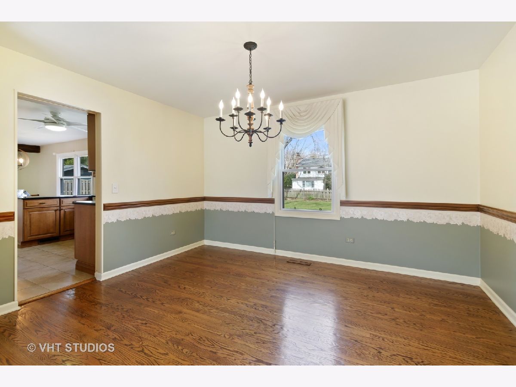

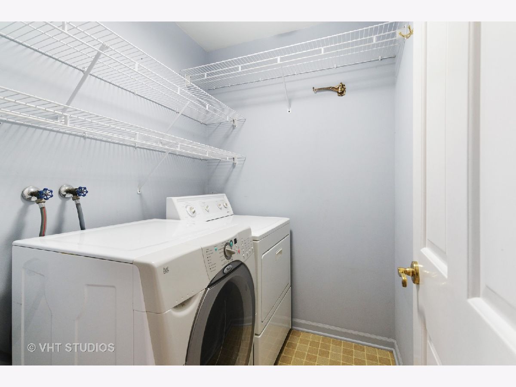
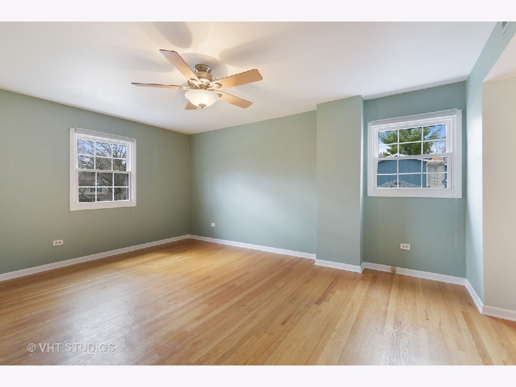
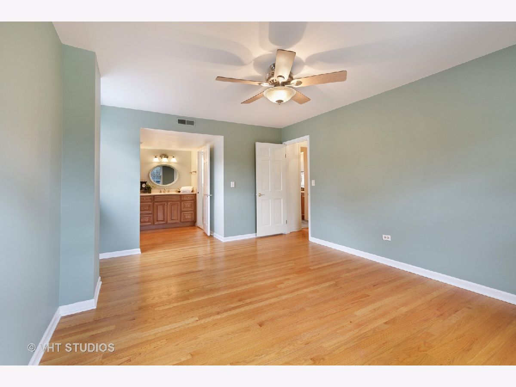
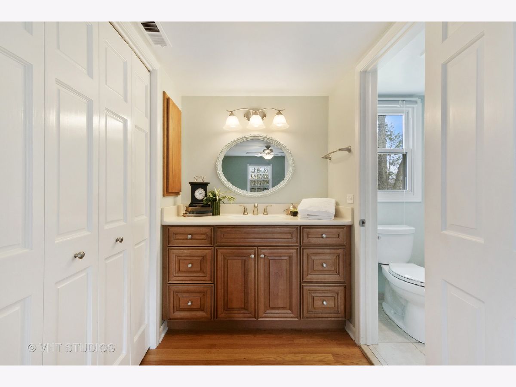
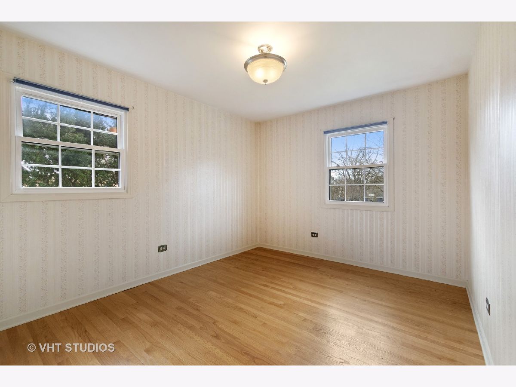
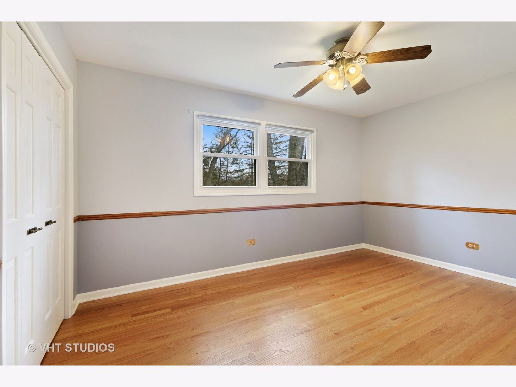
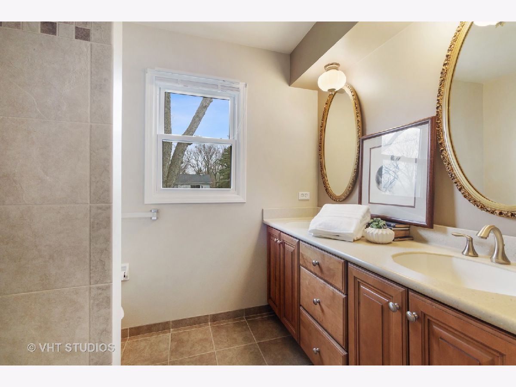
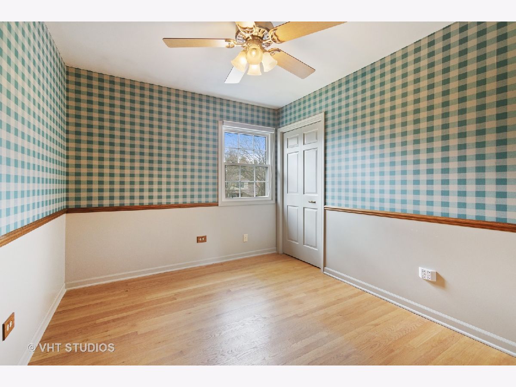

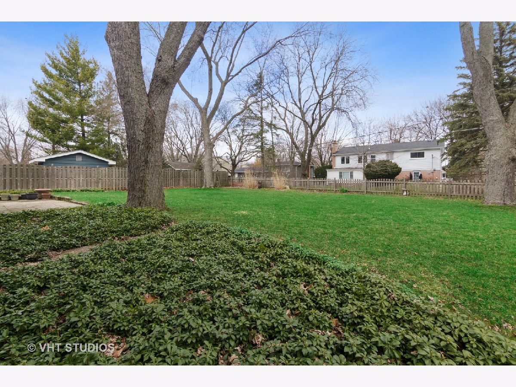
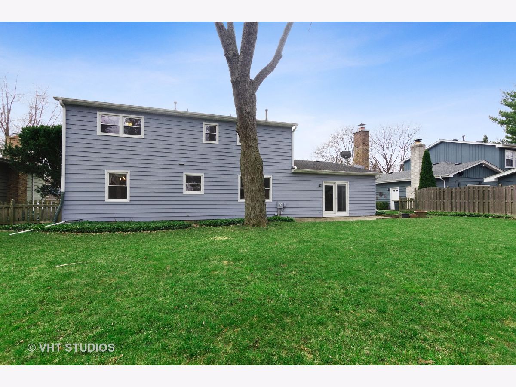
Room Specifics
Total Bedrooms: 4
Bedrooms Above Ground: 4
Bedrooms Below Ground: 0
Dimensions: —
Floor Type: Hardwood
Dimensions: —
Floor Type: Carpet
Dimensions: —
Floor Type: Carpet
Full Bathrooms: 3
Bathroom Amenities: Separate Shower,Double Sink
Bathroom in Basement: 0
Rooms: Recreation Room,Breakfast Room
Basement Description: Finished,Crawl
Other Specifics
| 2 | |
| Concrete Perimeter | |
| Concrete | |
| Patio | |
| Fenced Yard,Landscaped,Mature Trees | |
| 130X80 | |
| — | |
| Full | |
| Hardwood Floors, First Floor Laundry, Walk-In Closet(s) | |
| Double Oven, Microwave, Dishwasher, Refrigerator, Washer, Dryer, Disposal | |
| Not in DB | |
| — | |
| — | |
| — | |
| Wood Burning |
Tax History
| Year | Property Taxes |
|---|---|
| 2020 | $9,852 |
Contact Agent
Nearby Similar Homes
Nearby Sold Comparables
Contact Agent
Listing Provided By
Baird & Warner







