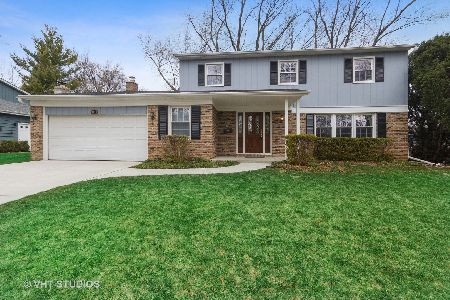1019 Regency Lane, Libertyville, Illinois 60048
$409,000
|
Sold
|
|
| Status: | Closed |
| Sqft: | 2,206 |
| Cost/Sqft: | $185 |
| Beds: | 4 |
| Baths: | 3 |
| Year Built: | 1969 |
| Property Taxes: | $8,353 |
| Days On Market: | 2821 |
| Lot Size: | 0,23 |
Description
Move right into this 4 bed 2.5 bath meticulously maintained home in Regency Estates on quiet, one block street with no cut through traffic. Hardwood floors and crown molding flow throughout the main level. The living room showcases floor to ceiling built-in shelving. The separate formal dining has modern fixtures and finishes. The completely updated kitchen features new stainless steel appliances, subway tile backsplash, granite and maple butcher block counters, and breakfast bar. Cozy up to the brick fireplace surrounded by custom built-ins in the family room. The sliding glass doors in the family room leads you to the professionally landscaped fenced in backyard, perfect for entertaining. Upstairs you will find 4 generously sized bedrooms. Carpet throughout the 2nd level and hardwood floors in the master. All bathrooms have been completely updated. Perfectly located near four parks and trails. Welcome home!
Property Specifics
| Single Family | |
| — | |
| — | |
| 1969 | |
| None | |
| — | |
| No | |
| 0.23 |
| Lake | |
| — | |
| 0 / Not Applicable | |
| None | |
| Public | |
| Public Sewer | |
| 09915276 | |
| 11204140100000 |
Nearby Schools
| NAME: | DISTRICT: | DISTANCE: | |
|---|---|---|---|
|
Grade School
Copeland Manor Elementary School |
70 | — | |
|
Middle School
Highland Middle School |
70 | Not in DB | |
|
High School
Libertyville High School |
128 | Not in DB | |
Property History
| DATE: | EVENT: | PRICE: | SOURCE: |
|---|---|---|---|
| 17 Aug, 2018 | Sold | $409,000 | MRED MLS |
| 9 Jun, 2018 | Under contract | $409,000 | MRED MLS |
| 6 Jun, 2018 | Listed for sale | $409,000 | MRED MLS |
Room Specifics
Total Bedrooms: 4
Bedrooms Above Ground: 4
Bedrooms Below Ground: 0
Dimensions: —
Floor Type: Carpet
Dimensions: —
Floor Type: Carpet
Dimensions: —
Floor Type: Carpet
Full Bathrooms: 3
Bathroom Amenities: Whirlpool,Separate Shower,Double Sink
Bathroom in Basement: 0
Rooms: Foyer,Mud Room
Basement Description: Crawl
Other Specifics
| 2 | |
| — | |
| — | |
| — | |
| — | |
| 9957 SF | |
| — | |
| Full | |
| Hardwood Floors, First Floor Laundry | |
| Range, Microwave, Dishwasher, Refrigerator, Washer, Dryer, Disposal, Stainless Steel Appliance(s) | |
| Not in DB | |
| — | |
| — | |
| — | |
| Wood Burning |
Tax History
| Year | Property Taxes |
|---|---|
| 2018 | $8,353 |
Contact Agent
Nearby Similar Homes
Nearby Sold Comparables
Contact Agent
Listing Provided By
Redfin Corporation









