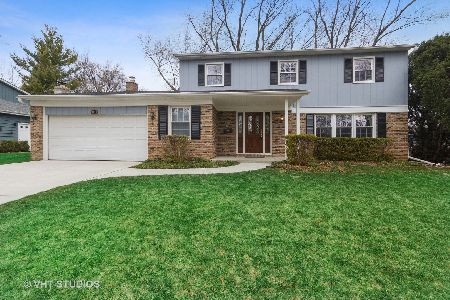1025 Regency Lane, Libertyville, Illinois 60048
$335,000
|
Sold
|
|
| Status: | Closed |
| Sqft: | 1,936 |
| Cost/Sqft: | $170 |
| Beds: | 4 |
| Baths: | 2 |
| Year Built: | 1969 |
| Property Taxes: | $6,386 |
| Days On Market: | 4545 |
| Lot Size: | 0,23 |
Description
Brand New Stainless Appliances! Vaulted Beamed Kitchen with gorgeous Granite counters!Vaulted Formal Living Room & Dining Room. Large Family Room with Fireplace & Fresh Paint. Newer Furnace, A/C, Concrete Drive. Hardwood under upper bedroom carpets. 4th Bedroom LL ideal for office/study/hobby/toy room or convert to laundry. Walking distance LHS, JR High & Parks. Bus to Copeland Elem. Lovely mature tree-lined street.
Property Specifics
| Single Family | |
| — | |
| Tri-Level | |
| 1969 | |
| None | |
| — | |
| No | |
| 0.23 |
| Lake | |
| Regency Estates | |
| 0 / Not Applicable | |
| None | |
| Public | |
| Public Sewer | |
| 08446114 | |
| 11204140090000 |
Nearby Schools
| NAME: | DISTRICT: | DISTANCE: | |
|---|---|---|---|
|
Grade School
Copeland Manor Elementary School |
70 | — | |
|
Middle School
Highland Middle School |
70 | Not in DB | |
|
High School
Libertyville High School |
128 | Not in DB | |
Property History
| DATE: | EVENT: | PRICE: | SOURCE: |
|---|---|---|---|
| 12 Dec, 2013 | Sold | $335,000 | MRED MLS |
| 28 Oct, 2013 | Under contract | $329,500 | MRED MLS |
| — | Last price change | $349,500 | MRED MLS |
| 16 Sep, 2013 | Listed for sale | $349,500 | MRED MLS |
Room Specifics
Total Bedrooms: 4
Bedrooms Above Ground: 4
Bedrooms Below Ground: 0
Dimensions: —
Floor Type: Carpet
Dimensions: —
Floor Type: Carpet
Dimensions: —
Floor Type: Carpet
Full Bathrooms: 2
Bathroom Amenities: —
Bathroom in Basement: 0
Rooms: Deck
Basement Description: Crawl
Other Specifics
| 2 | |
| Concrete Perimeter | |
| Concrete | |
| Deck | |
| Landscaped | |
| 125 X 80 | |
| Unfinished | |
| — | |
| Vaulted/Cathedral Ceilings | |
| Range, Dishwasher, Refrigerator, Washer, Dryer, Disposal | |
| Not in DB | |
| Sidewalks, Street Lights, Street Paved | |
| — | |
| — | |
| Gas Starter |
Tax History
| Year | Property Taxes |
|---|---|
| 2013 | $6,386 |
Contact Agent
Nearby Similar Homes
Nearby Sold Comparables
Contact Agent
Listing Provided By
Kreuser & Seiler LTD








