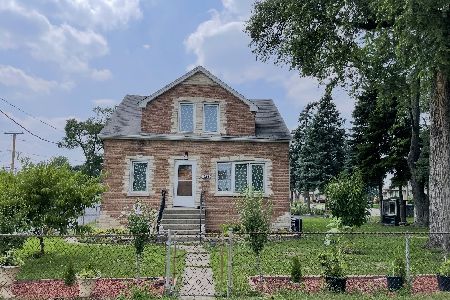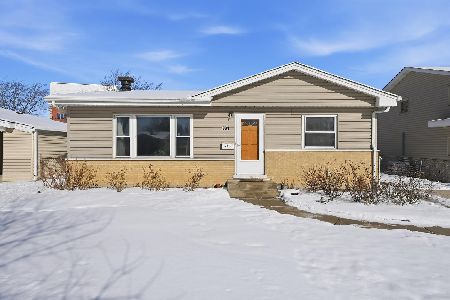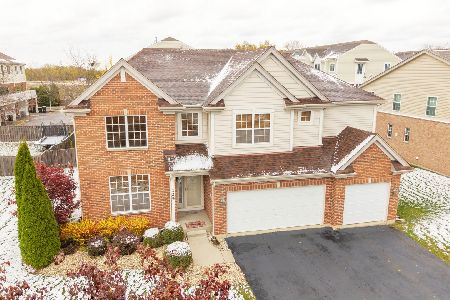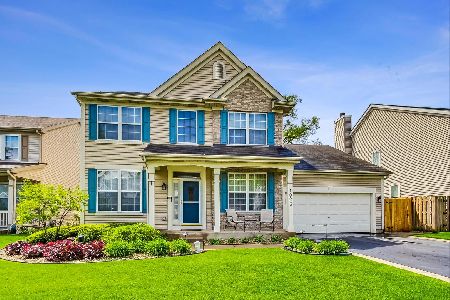1018 Twin Oaks Street, Bensenville, Illinois 60106
$380,000
|
Sold
|
|
| Status: | Closed |
| Sqft: | 2,779 |
| Cost/Sqft: | $139 |
| Beds: | 5 |
| Baths: | 4 |
| Year Built: | 2000 |
| Property Taxes: | $7,210 |
| Days On Market: | 2168 |
| Lot Size: | 0,14 |
Description
From the soaring entry to the phenomenally finished basement, this home exceeds all expectations! Light filled foyer greats you, 2 story volume ceilings. Open living and dining room. Main floor office or flex room, possible main floor bedroom. Culinary kitchen is open to enormous family room with wall of windows & stunning fireplace. Step through the sliding glass doors off the kitchen to a paver patio with a private fenced yard. Enormous master suite features sitting area, large walk in closet and giant spa bath. The second floor hallway is open to formal spaces below, 3 generously sized bedrooms and office niche round out the second floor. Full finished basement is the perfect entertaining space with 2nd kitchen, in law suite, recreation room and full bath. Steps to park. Welcome home!
Property Specifics
| Single Family | |
| — | |
| — | |
| 2000 | |
| Full | |
| — | |
| No | |
| 0.14 |
| Du Page | |
| — | |
| 185 / Annual | |
| Other | |
| Public | |
| Public Sewer | |
| 10551556 | |
| 0311311036 |
Nearby Schools
| NAME: | DISTRICT: | DISTANCE: | |
|---|---|---|---|
|
High School
Fenton High School |
100 | Not in DB | |
Property History
| DATE: | EVENT: | PRICE: | SOURCE: |
|---|---|---|---|
| 3 Mar, 2015 | Sold | $330,000 | MRED MLS |
| 17 Jan, 2015 | Under contract | $349,000 | MRED MLS |
| — | Last price change | $354,000 | MRED MLS |
| 14 Nov, 2014 | Listed for sale | $354,000 | MRED MLS |
| 8 Apr, 2020 | Sold | $380,000 | MRED MLS |
| 1 Mar, 2020 | Under contract | $385,000 | MRED MLS |
| 27 Feb, 2020 | Listed for sale | $385,000 | MRED MLS |
Room Specifics
Total Bedrooms: 5
Bedrooms Above Ground: 5
Bedrooms Below Ground: 0
Dimensions: —
Floor Type: Carpet
Dimensions: —
Floor Type: Carpet
Dimensions: —
Floor Type: —
Dimensions: —
Floor Type: —
Full Bathrooms: 4
Bathroom Amenities: —
Bathroom in Basement: 1
Rooms: Office,Bedroom 5
Basement Description: Finished
Other Specifics
| 2.5 | |
| — | |
| — | |
| — | |
| Fenced Yard | |
| 59X102 | |
| — | |
| Full | |
| Hardwood Floors, First Floor Bedroom, In-Law Arrangement, First Floor Laundry, Built-in Features, Walk-In Closet(s) | |
| Range, Microwave, Dishwasher, Refrigerator | |
| Not in DB | |
| — | |
| — | |
| — | |
| — |
Tax History
| Year | Property Taxes |
|---|---|
| 2015 | $7,522 |
| 2020 | $7,210 |
Contact Agent
Nearby Similar Homes
Nearby Sold Comparables
Contact Agent
Listing Provided By
Keller Williams Experience







