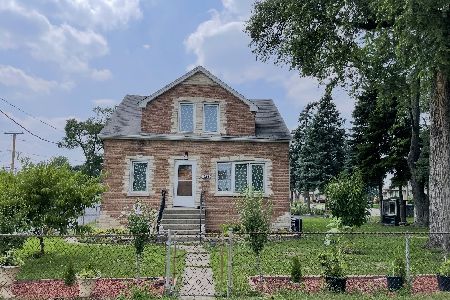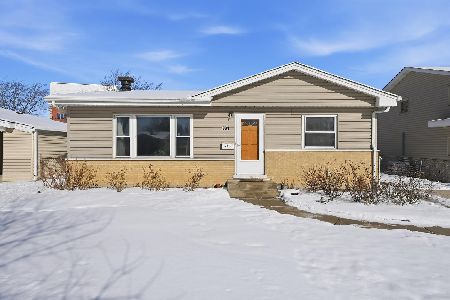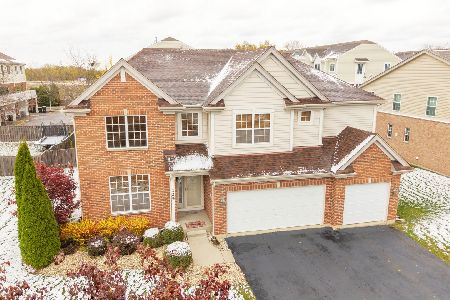1026 Twin Oaks Street, Bensenville, Illinois 60106
$487,000
|
Sold
|
|
| Status: | Closed |
| Sqft: | 4,392 |
| Cost/Sqft: | $106 |
| Beds: | 4 |
| Baths: | 3 |
| Year Built: | 2000 |
| Property Taxes: | $8,821 |
| Days On Market: | 628 |
| Lot Size: | 0,14 |
Description
This spacious two-story residence boasts 4,392 square feet of living space; 2,768 above ground and 1,204 below. It is nestled on a beautiful cul-de-sac, surrounded by many newer homes. The original owners have taken meticulous care of this fabulous home, showcasing pride of ownership throughout. The large kitchen is open to the family room and has sliders to the perfectly manicured backyard, perfect for family gatherings and celebrations. Included: * 4 spacious bedrooms, including a primary en suite with two large closets and double sinks in the bathroom * 3 bathrooms * Office on the main floor, perfect for working from home * Large kitchen, butler pantry and separate dining room * 2-car attached garage with access to the backyard * First-floor laundry for added convenience * Large, finished basement * Loads of storage on every level * Beautifully landscaped yard in the front and back
Property Specifics
| Single Family | |
| — | |
| — | |
| 2000 | |
| — | |
| — | |
| No | |
| 0.14 |
| — | |
| — | |
| — / Not Applicable | |
| — | |
| — | |
| — | |
| 12042479 | |
| 0311311034 |
Nearby Schools
| NAME: | DISTRICT: | DISTANCE: | |
|---|---|---|---|
|
Grade School
W A Johnson Elementary School |
2 | — | |
|
Middle School
Blackhawk Middle School |
2 | Not in DB | |
|
High School
Fenton High School |
100 | Not in DB | |
Property History
| DATE: | EVENT: | PRICE: | SOURCE: |
|---|---|---|---|
| 29 Jun, 2024 | Sold | $487,000 | MRED MLS |
| 20 May, 2024 | Under contract | $465,000 | MRED MLS |
| 16 May, 2024 | Listed for sale | $465,000 | MRED MLS |
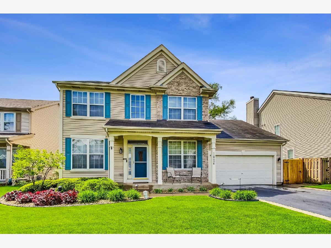
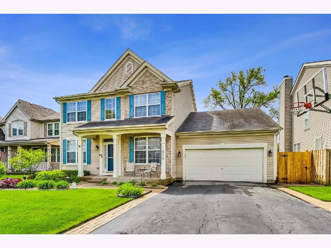
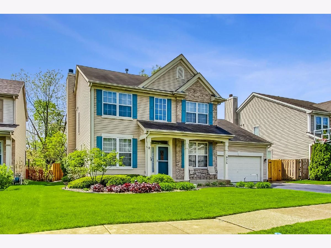
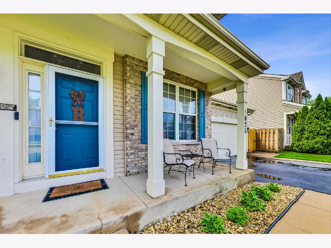
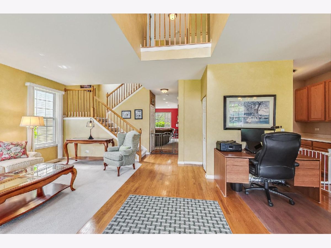
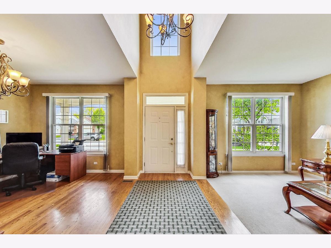
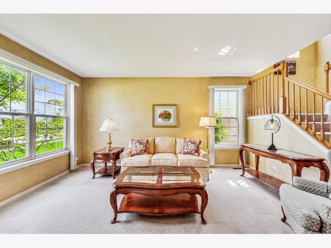
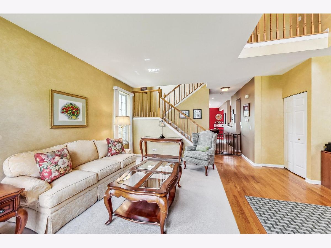
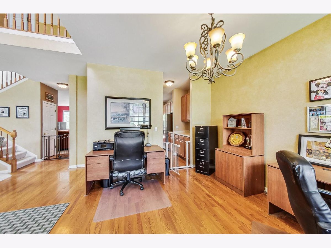
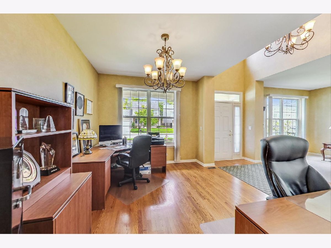
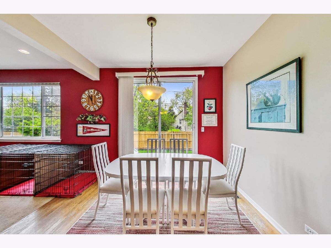
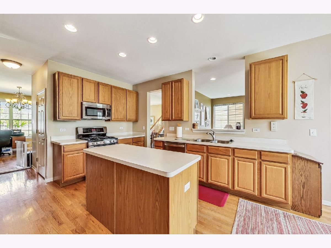
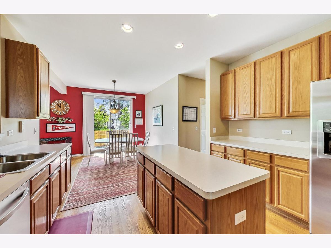
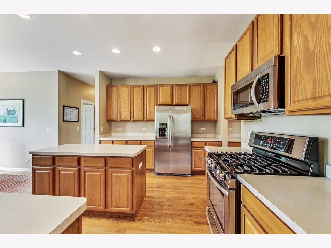
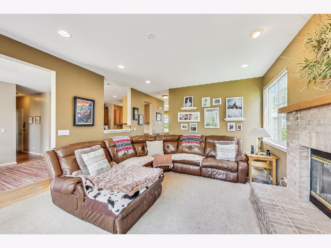
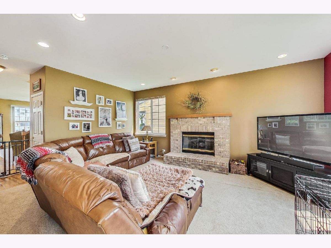
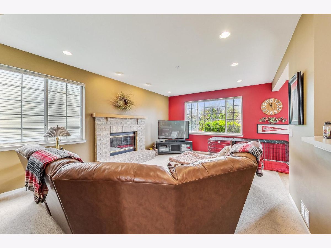
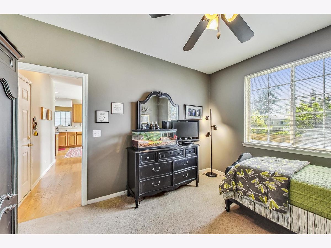
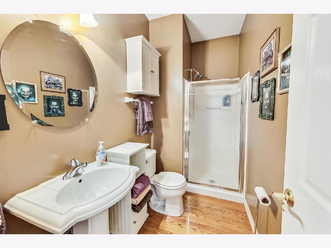
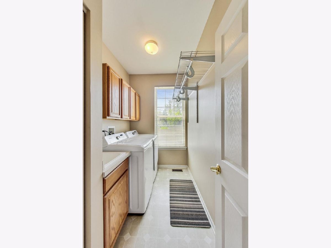
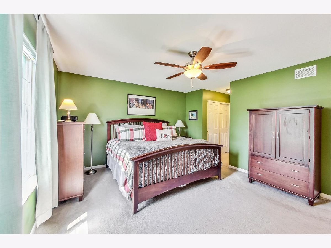
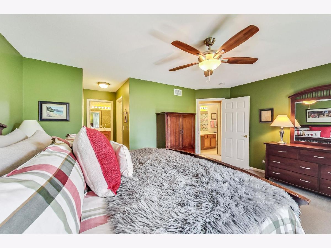
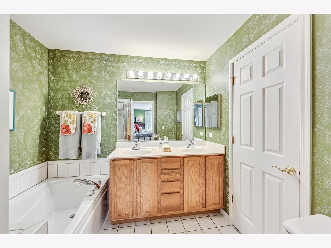
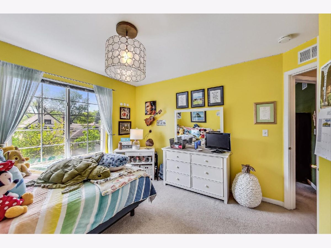
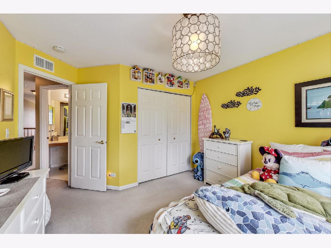
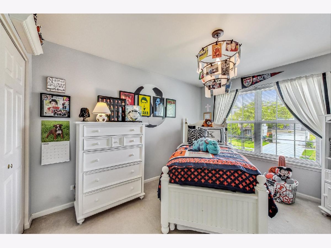
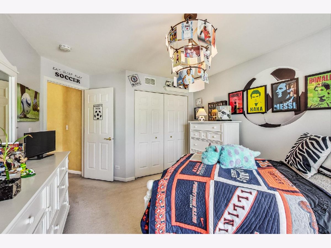
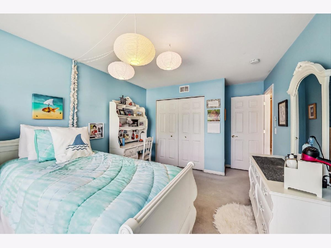
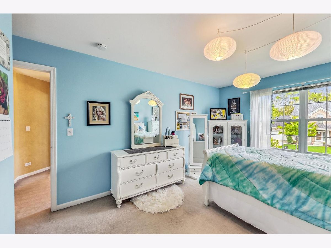
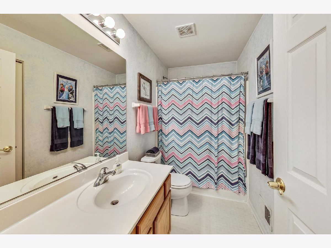
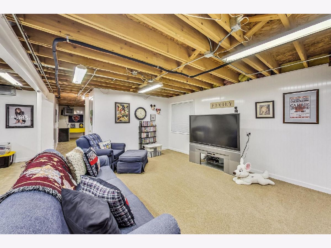
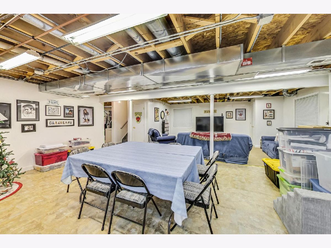
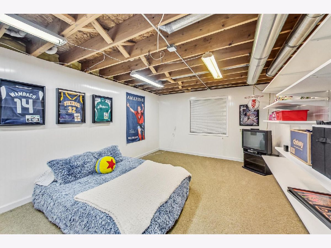
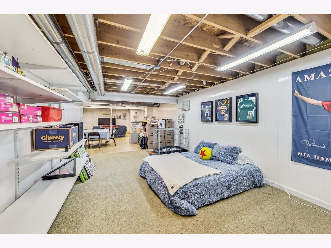
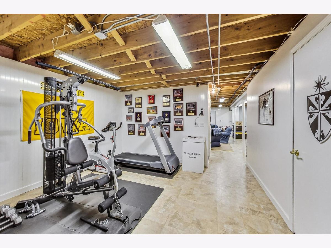
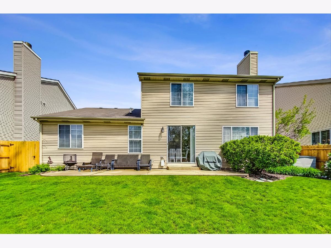
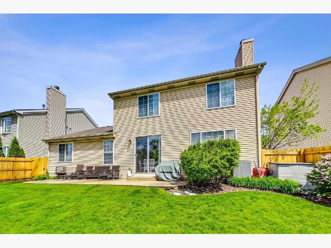
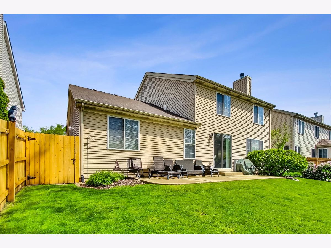
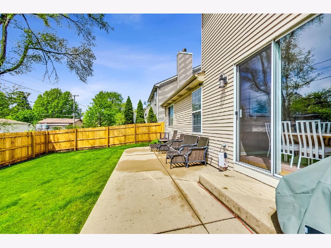
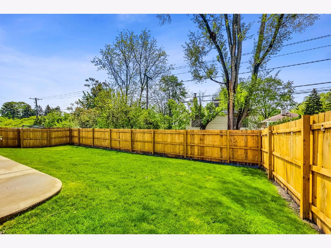
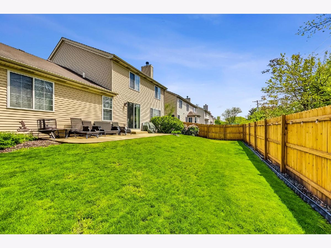
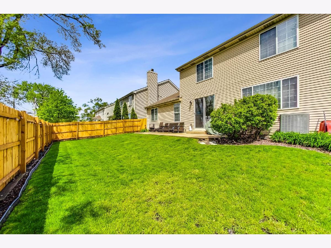
Room Specifics
Total Bedrooms: 4
Bedrooms Above Ground: 4
Bedrooms Below Ground: 0
Dimensions: —
Floor Type: —
Dimensions: —
Floor Type: —
Dimensions: —
Floor Type: —
Full Bathrooms: 3
Bathroom Amenities: Separate Shower,Double Sink,Soaking Tub
Bathroom in Basement: 0
Rooms: —
Basement Description: Partially Finished
Other Specifics
| 2 | |
| — | |
| Asphalt | |
| — | |
| — | |
| 60X101 | |
| — | |
| — | |
| — | |
| — | |
| Not in DB | |
| — | |
| — | |
| — | |
| — |
Tax History
| Year | Property Taxes |
|---|---|
| 2024 | $8,821 |
Contact Agent
Nearby Similar Homes
Nearby Sold Comparables
Contact Agent
Listing Provided By
@properties Christie's International Real Estate

