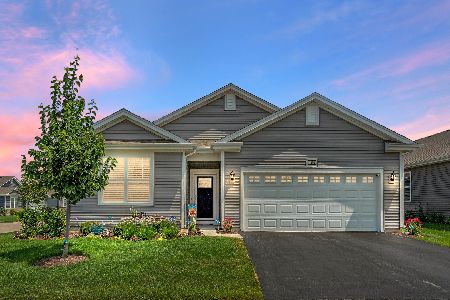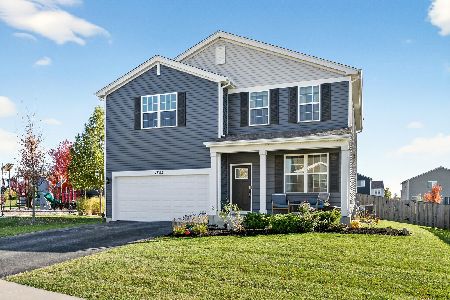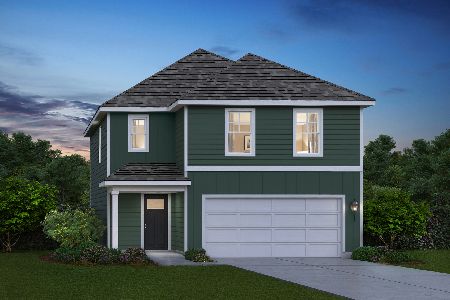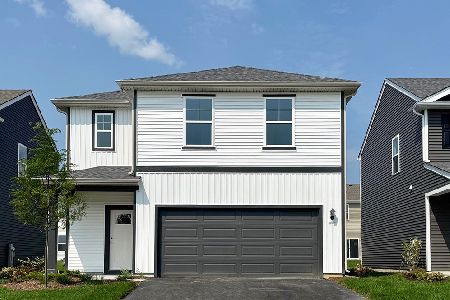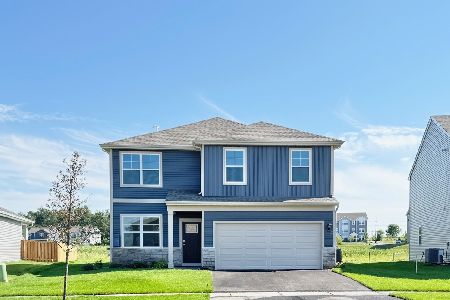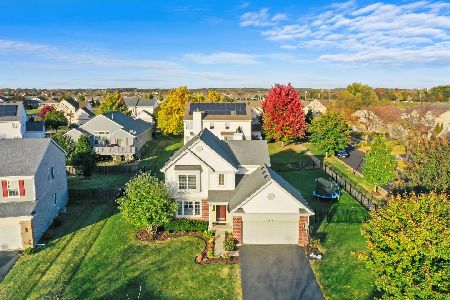1019 Birchwood Drive, Pingree Grove, Illinois 60140
$435,000
|
Sold
|
|
| Status: | Closed |
| Sqft: | 2,700 |
| Cost/Sqft: | $144 |
| Beds: | 4 |
| Baths: | 3 |
| Year Built: | 2005 |
| Property Taxes: | $10,102 |
| Days On Market: | 1310 |
| Lot Size: | 0,18 |
Description
Welcome to this stunning Cascade model in the highly desired Cambridge Lakes Community. This home has 2700 sqft of sprawling living space including 4 bedrooms, 2.1 baths with a tandem 3 car garage and full basement. The open concept main level includes a bonus office/den, an updated kitchen with 42 inch cabinets, stainless appliances, quartz counters and a colossal island fit for all your entertaining needs. The oversized mudroom off the garage is sure to be the perfect solution to keep clutter out of the way! The primary suite features a tiled serenity shower, dual walk-in closets, and coffee bar! The laundry room is conveniently located on the 2nd floor and the basement is an added bonus that awaits your finishing touches. So much to love about this home and community with access to workout facilities, clubhouse and pool! All mechanicals, windows, and roof-2005
Property Specifics
| Single Family | |
| — | |
| — | |
| 2005 | |
| — | |
| CASCADE | |
| No | |
| 0.18 |
| Kane | |
| Cambridge Lakes | |
| 80 / Monthly | |
| — | |
| — | |
| — | |
| 11368249 | |
| 0229428006 |
Nearby Schools
| NAME: | DISTRICT: | DISTANCE: | |
|---|---|---|---|
|
Grade School
Gary Wright Elementary School |
300 | — | |
|
Middle School
Hampshire Elementary School |
300 | Not in DB | |
|
High School
Hampshire High School |
300 | Not in DB | |
Property History
| DATE: | EVENT: | PRICE: | SOURCE: |
|---|---|---|---|
| 30 Jun, 2014 | Sold | $294,990 | MRED MLS |
| 12 Apr, 2014 | Under contract | $304,990 | MRED MLS |
| 3 Jan, 2014 | Listed for sale | $304,990 | MRED MLS |
| 29 Apr, 2022 | Sold | $435,000 | MRED MLS |
| 11 Apr, 2022 | Under contract | $389,000 | MRED MLS |
| 7 Apr, 2022 | Listed for sale | $389,000 | MRED MLS |
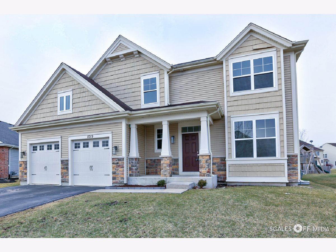
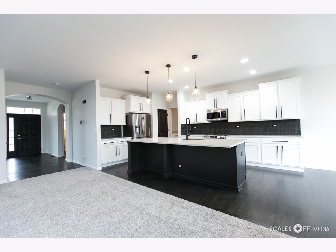
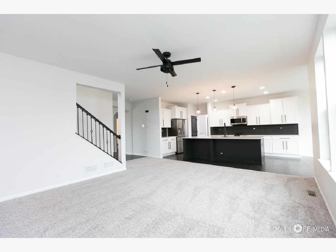
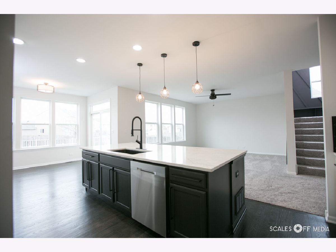
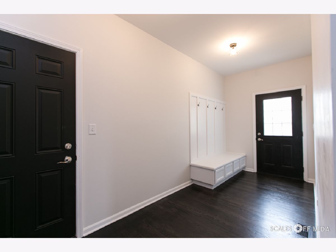
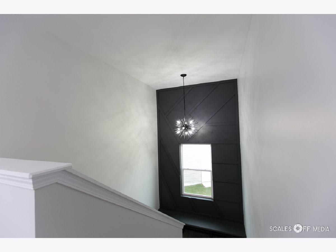
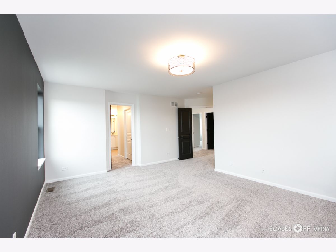
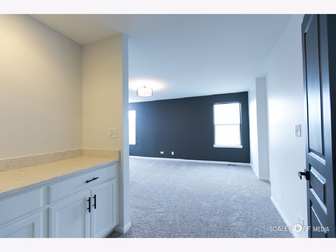
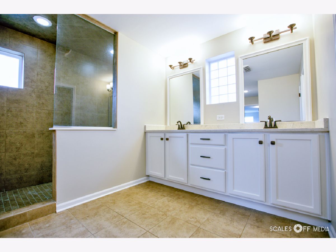
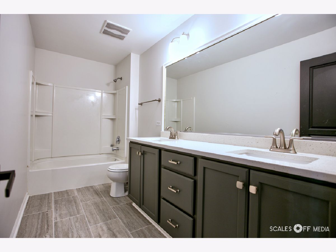
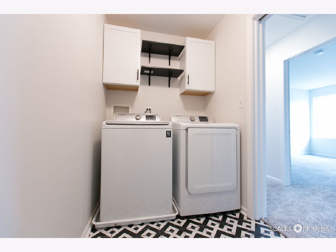
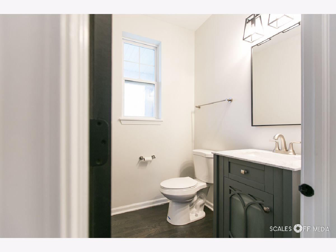
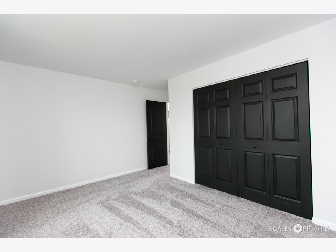
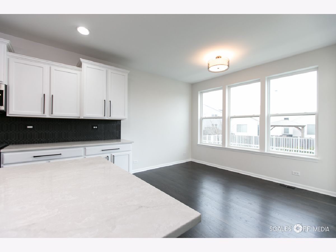
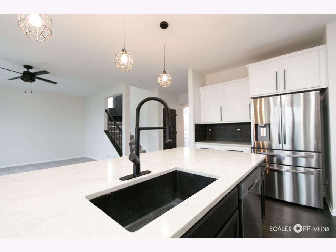
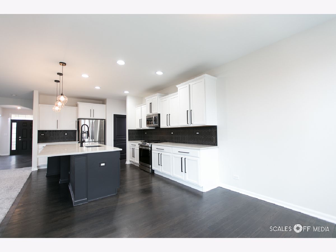
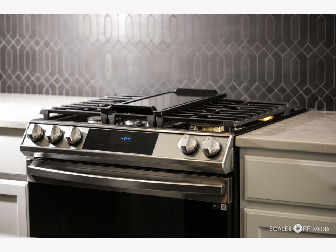
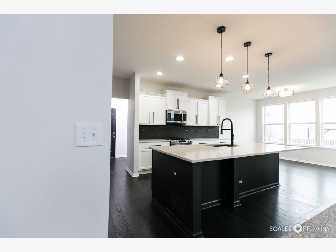
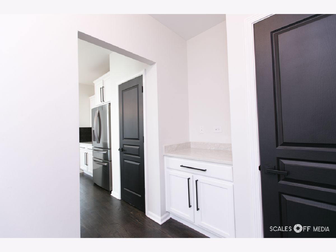
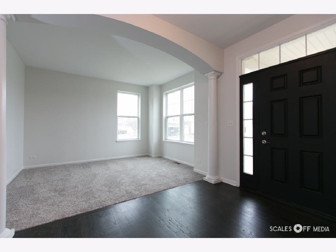
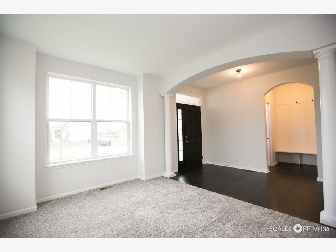
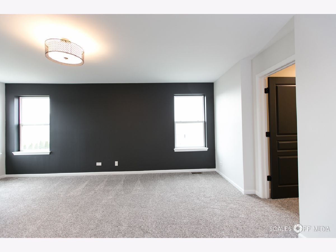
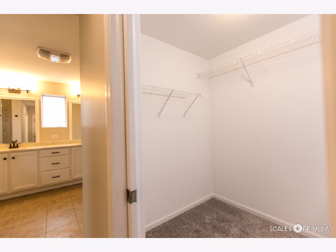
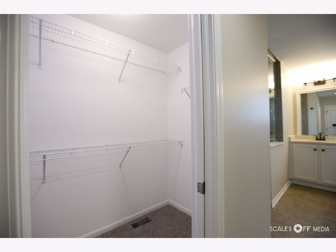
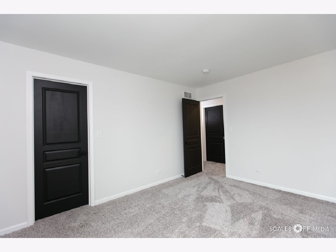
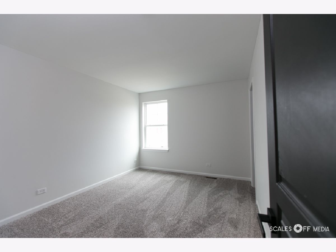
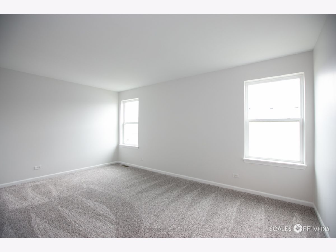
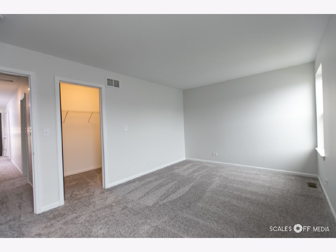
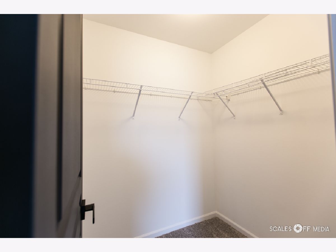
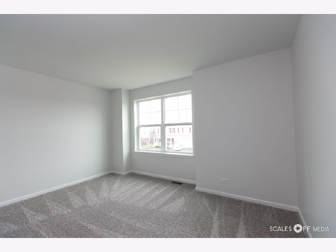
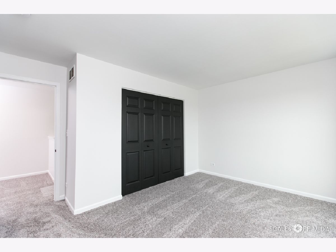
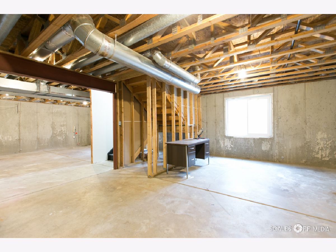
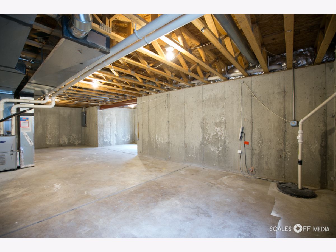
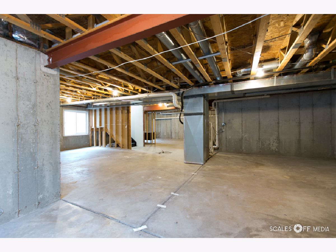
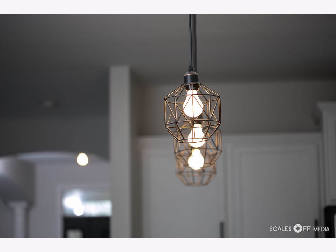
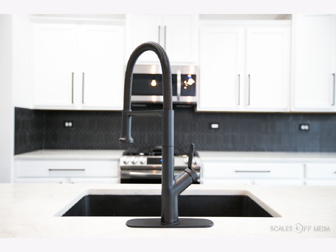
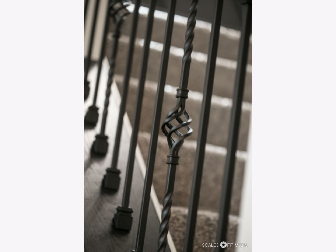
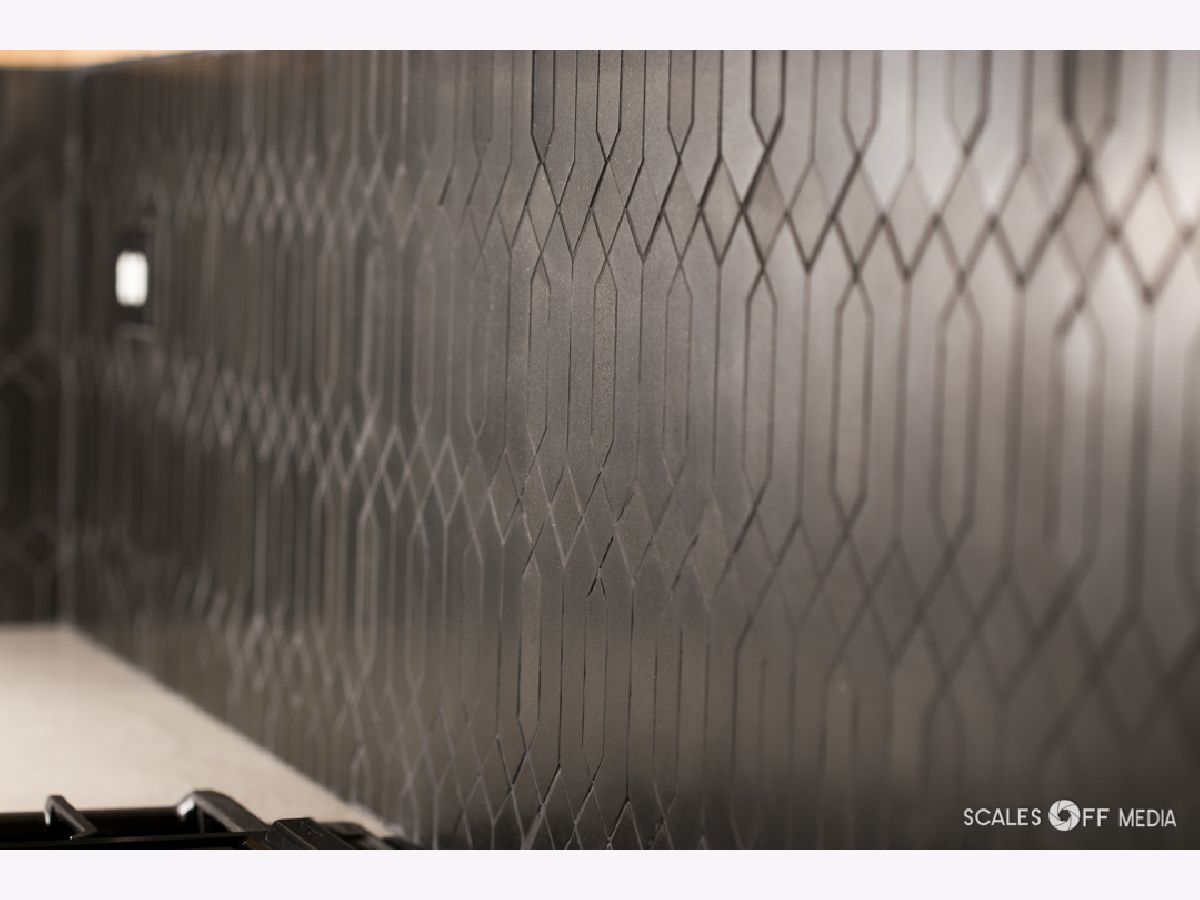
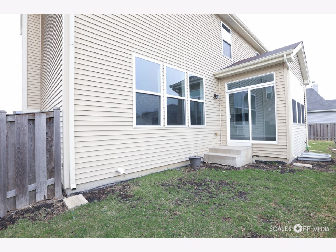
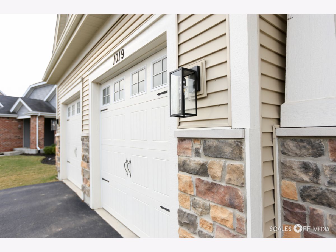
Room Specifics
Total Bedrooms: 4
Bedrooms Above Ground: 4
Bedrooms Below Ground: 0
Dimensions: —
Floor Type: —
Dimensions: —
Floor Type: —
Dimensions: —
Floor Type: —
Full Bathrooms: 3
Bathroom Amenities: —
Bathroom in Basement: 0
Rooms: —
Basement Description: Unfinished
Other Specifics
| 3 | |
| — | |
| — | |
| — | |
| — | |
| 120X61X72X120 | |
| — | |
| — | |
| — | |
| — | |
| Not in DB | |
| — | |
| — | |
| — | |
| — |
Tax History
| Year | Property Taxes |
|---|---|
| 2022 | $10,102 |
Contact Agent
Nearby Similar Homes
Nearby Sold Comparables
Contact Agent
Listing Provided By
Keller Williams Momentum

