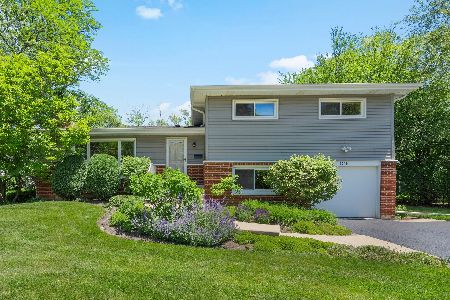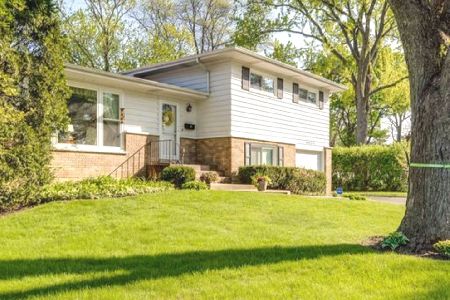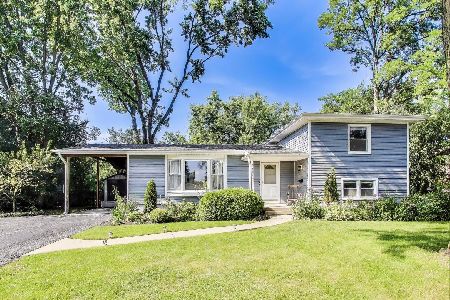1019 Castlewood Lane, Deerfield, Illinois 60015
$495,000
|
Sold
|
|
| Status: | Closed |
| Sqft: | 2,226 |
| Cost/Sqft: | $225 |
| Beds: | 4 |
| Baths: | 2 |
| Year Built: | 1959 |
| Property Taxes: | $10,081 |
| Days On Market: | 1701 |
| Lot Size: | 0,23 |
Description
Plan to be Impressed! Adorable, just renovated split level home with sub-basement. Brand new delight kitchen with granite countertop, stainless steel appliances, backsplash, stove with grill, and lazy Susan.Oak hardwood floors on first and second levels, living room with large bay window and raised hearth fireplace, cozy dining area. Roomy kitchen opens to deck(23x12), patio, and backyard for outdoor relaxing and entertaining. All brand new bathrooms.Recessed lighting throughout the house. Lower level bedroom with adjacent full bath. Separate laundry room. Finished sub-basement rec room perfect for home office. Attached garage with brand new door.Great location! Easy walking distance to award-winning Wilmot Elementary and Caruso Middle Schools. Just steps to Jaycee Park with playground and separate dog park plus wonderful nearby park with pool, basketball, tennis and beach volleyball courts.
Property Specifics
| Single Family | |
| — | |
| Tri-Level | |
| 1959 | |
| Partial | |
| SPLIT LEVEL WITH SUB | |
| No | |
| 0.23 |
| Lake | |
| — | |
| 0 / Not Applicable | |
| None | |
| Lake Michigan | |
| Public Sewer | |
| 11096164 | |
| 16304060250000 |
Nearby Schools
| NAME: | DISTRICT: | DISTANCE: | |
|---|---|---|---|
|
Grade School
Wilmot Elementary School |
109 | — | |
|
Middle School
Charles J Caruso Middle School |
109 | Not in DB | |
|
High School
Deerfield High School |
113 | Not in DB | |
Property History
| DATE: | EVENT: | PRICE: | SOURCE: |
|---|---|---|---|
| 20 Nov, 2020 | Sold | $300,000 | MRED MLS |
| 3 Oct, 2020 | Under contract | $339,500 | MRED MLS |
| — | Last price change | $349,000 | MRED MLS |
| 13 Jun, 2020 | Listed for sale | $365,000 | MRED MLS |
| 28 Jun, 2021 | Sold | $495,000 | MRED MLS |
| 25 May, 2021 | Under contract | $499,900 | MRED MLS |
| 21 May, 2021 | Listed for sale | $499,900 | MRED MLS |
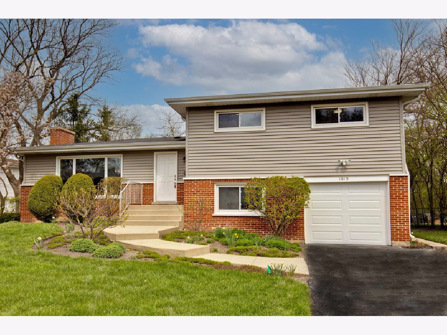
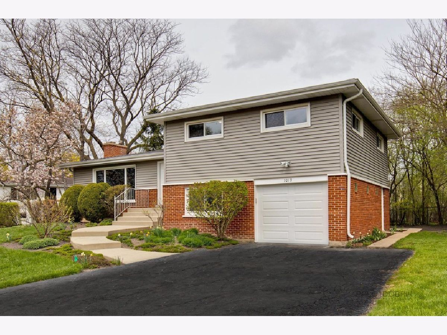
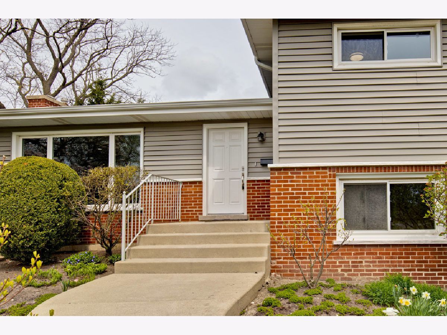
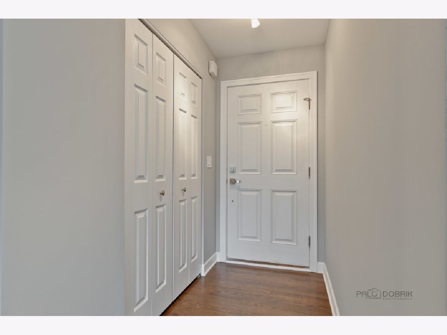
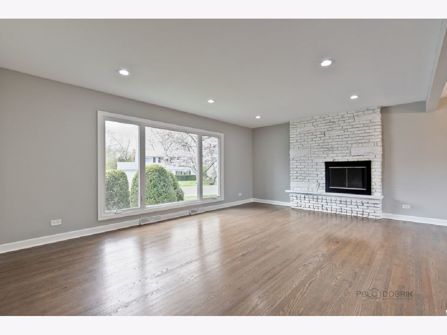
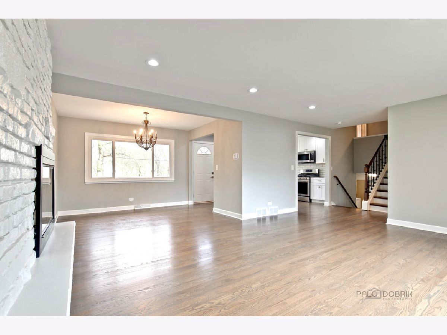
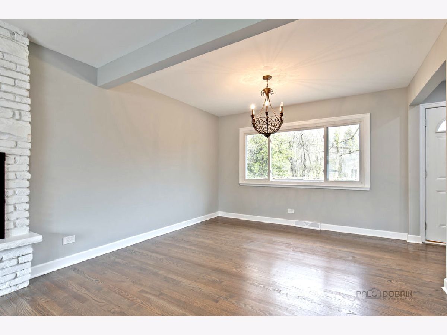
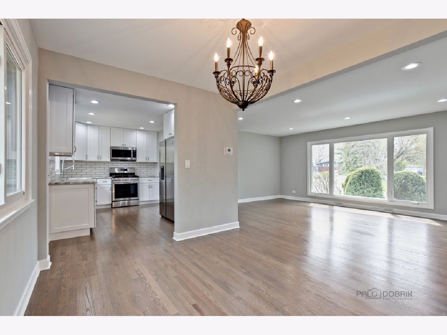
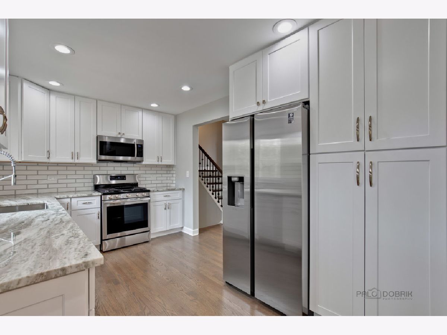
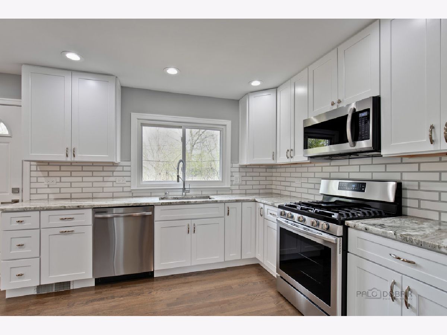
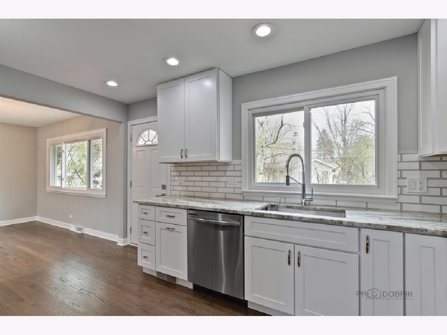
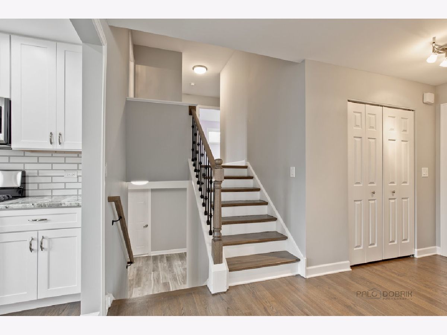
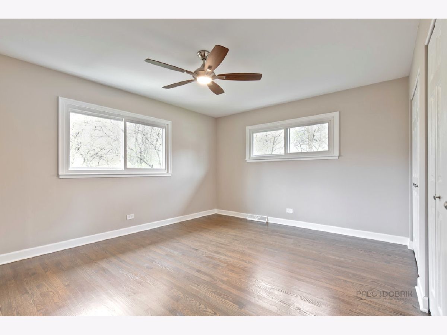
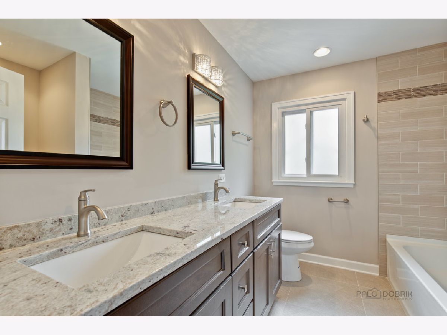
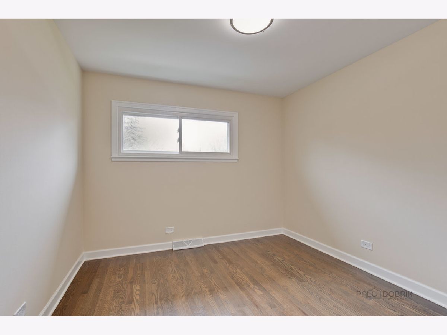
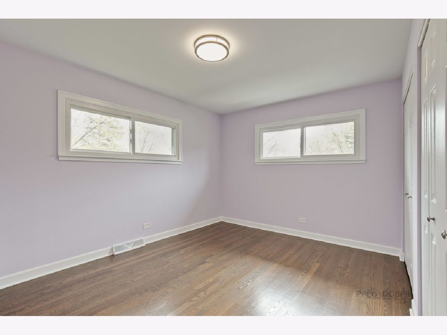
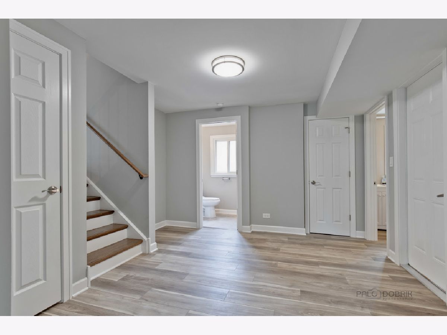
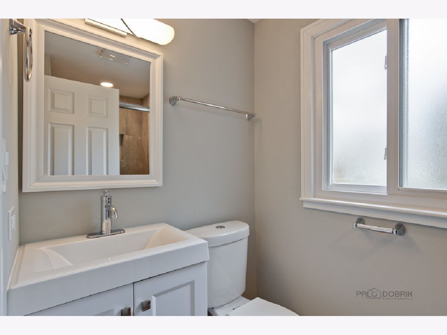
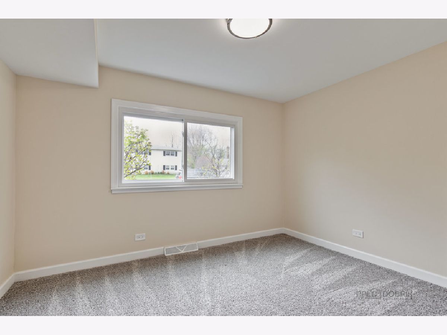
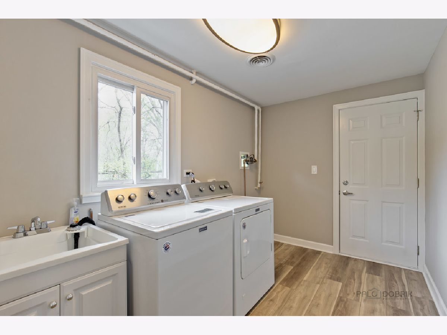
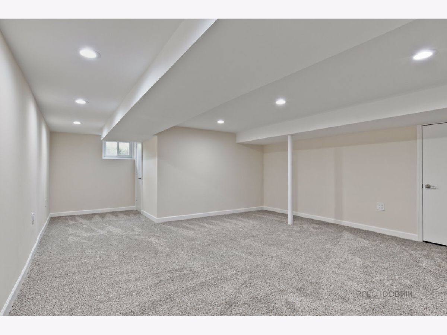
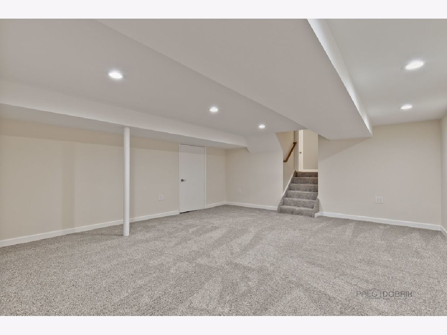
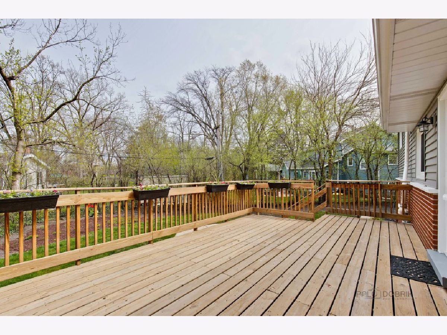
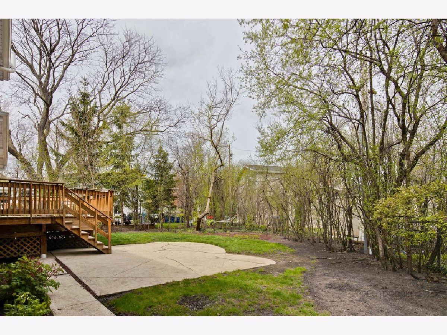
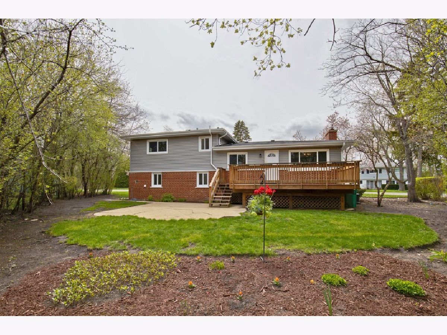
Room Specifics
Total Bedrooms: 4
Bedrooms Above Ground: 4
Bedrooms Below Ground: 0
Dimensions: —
Floor Type: Hardwood
Dimensions: —
Floor Type: Hardwood
Dimensions: —
Floor Type: Carpet
Full Bathrooms: 2
Bathroom Amenities: Double Sink
Bathroom in Basement: 0
Rooms: Recreation Room,Foyer
Basement Description: Finished
Other Specifics
| 1 | |
| Concrete Perimeter | |
| Asphalt | |
| Deck, Patio | |
| Irregular Lot,Landscaped | |
| 153 X 108 X 103 X 37 | |
| — | |
| None | |
| Hardwood Floors, Wood Laminate Floors, Granite Counters | |
| Range, Microwave, Dishwasher, Refrigerator, Washer, Dryer, Disposal | |
| Not in DB | |
| Park, Pool, Tennis Court(s) | |
| — | |
| — | |
| Wood Burning |
Tax History
| Year | Property Taxes |
|---|---|
| 2020 | $10,091 |
| 2021 | $10,081 |
Contact Agent
Nearby Sold Comparables
Contact Agent
Listing Provided By
RE/MAX United


