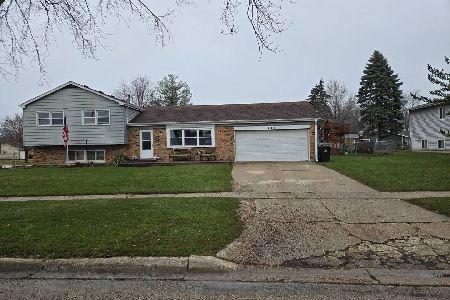420 Dartmoor Drive, Crystal Lake, Illinois 60014
$175,000
|
Sold
|
|
| Status: | Closed |
| Sqft: | 1,702 |
| Cost/Sqft: | $95 |
| Beds: | 4 |
| Baths: | 2 |
| Year Built: | 1968 |
| Property Taxes: | $4,550 |
| Days On Market: | 2464 |
| Lot Size: | 0,00 |
Description
ATTENTION BUYERS AND BROKERS ! ! The seller is calling for HIGHEST AND BEST OFFERS BY 5:00 MONDAY APPRIL 29. Please email offers to Pete KLocek. Located on the south side of Crystal Lake, this solid 4-bedroom, 2 bath tri-level is near schools & shopping & it has quick access to the Randall Rd. corridor. A special feature of this home is its sub-basement that features an office & a nice playroom or workshop area. Other highlights include beautiful hardwood flooring throughout the entire 1st & 2nd floors of the home, an oversize 2 1/2 car garage and a large fenced in backyard that is perfect for kids, pets, & gardening. Outside, the home has low maintenance aluminum siding with a brick accent a patio and a vinyl garden shed. Set for a quick close, note the vinyl windows, although working, are in "AS IS" condition, & the sellers are taking that into account in the price of the home. A final great feature, the owners are providing an HMS HOME WARRANTY to the new owner.
Property Specifics
| Single Family | |
| — | |
| Tri-Level | |
| 1968 | |
| English | |
| LINCOLNSHIRE | |
| No | |
| — |
| Mc Henry | |
| Coventry | |
| 0 / Not Applicable | |
| None | |
| Public | |
| Public Sewer | |
| 10357239 | |
| 1907480003 |
Property History
| DATE: | EVENT: | PRICE: | SOURCE: |
|---|---|---|---|
| 7 Jun, 2019 | Sold | $175,000 | MRED MLS |
| 30 Apr, 2019 | Under contract | $162,500 | MRED MLS |
| 25 Apr, 2019 | Listed for sale | $162,500 | MRED MLS |
| 26 Apr, 2024 | Sold | $300,000 | MRED MLS |
| 19 Mar, 2024 | Under contract | $299,999 | MRED MLS |
| 15 Mar, 2024 | Listed for sale | $299,999 | MRED MLS |
Room Specifics
Total Bedrooms: 4
Bedrooms Above Ground: 4
Bedrooms Below Ground: 0
Dimensions: —
Floor Type: Hardwood
Dimensions: —
Floor Type: Hardwood
Dimensions: —
Floor Type: Carpet
Full Bathrooms: 2
Bathroom Amenities: —
Bathroom in Basement: 1
Rooms: Office,Play Room
Basement Description: Finished
Other Specifics
| 2 | |
| Concrete Perimeter | |
| Concrete | |
| Patio | |
| — | |
| 103 X 90 X 119 X 77 X 21 | |
| — | |
| None | |
| Hardwood Floors | |
| Range, Dishwasher, Refrigerator | |
| Not in DB | |
| Sidewalks, Street Lights, Street Paved | |
| — | |
| — | |
| — |
Tax History
| Year | Property Taxes |
|---|---|
| 2019 | $4,550 |
| 2024 | $6,034 |
Contact Agent
Nearby Similar Homes
Nearby Sold Comparables
Contact Agent
Listing Provided By
Berkshire Hathaway HomeServices Starck Real Estate







