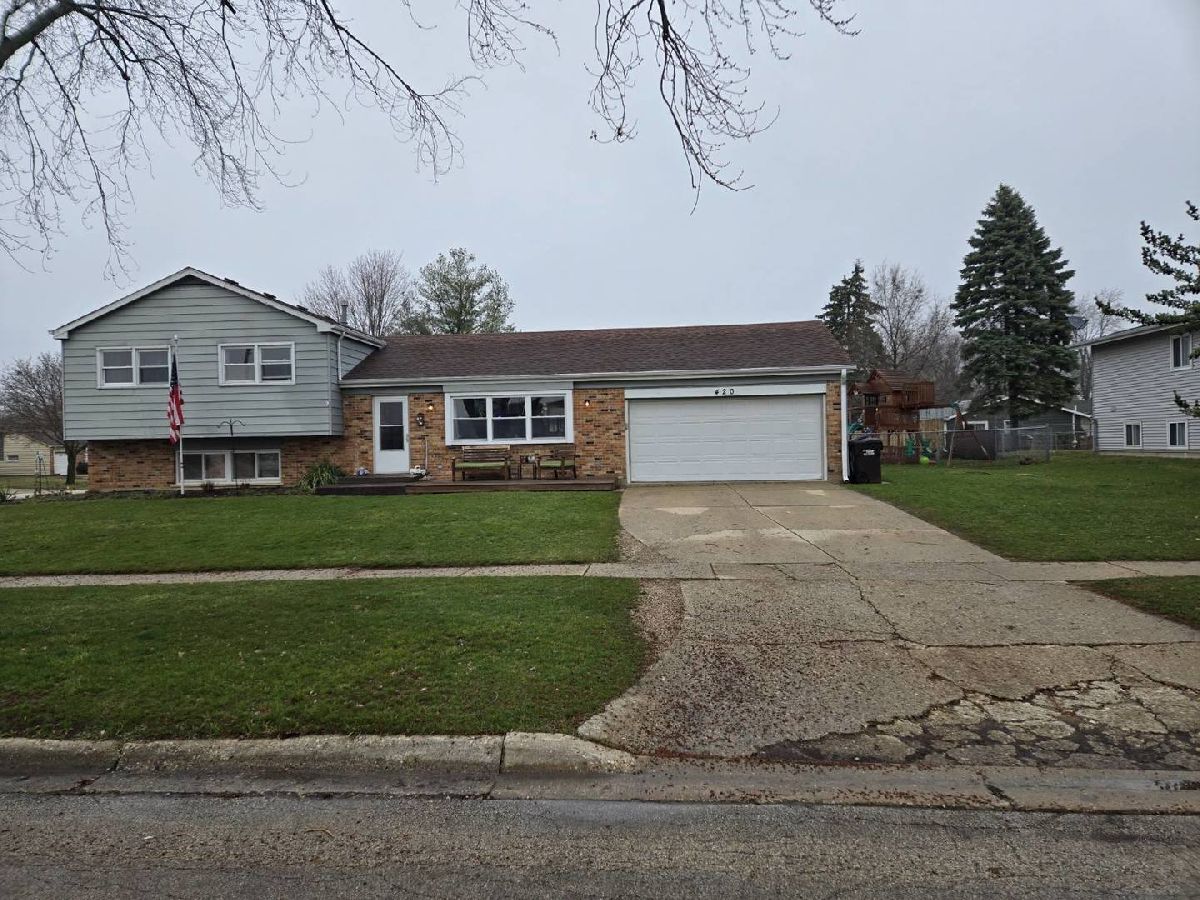420 Dartmoor Drive, Crystal Lake, Illinois 60014
$300,000
|
Sold
|
|
| Status: | Closed |
| Sqft: | 1,150 |
| Cost/Sqft: | $261 |
| Beds: | 4 |
| Baths: | 2 |
| Year Built: | 1968 |
| Property Taxes: | $6,034 |
| Days On Market: | 678 |
| Lot Size: | 0,23 |
Description
This charming split level ranch home is perfect for a family looking for a spacious and updated living space. With 4 bedrooms and 2 bathrooms, there is plenty of room for everyone. The brick and siding combination gives the home a classic look, while the 2.5 car garage with vaulted ceiling provides ample storage space. The kitchen has been recently updated with new stainless steel appliances, epoxy counters, backsplash, and sink. Other recent upgrades include a new A/C in 2020, new electrical panel in 2021, and a new water heater in 2021.The basement offers a versatile space that can be used as an office, playroom, or bonus room. The backyard features a concrete patio and fenced yard, perfect for outdoor entertaining and play. Don't miss out on the opportunity to make this house your home. Contact us today to schedule a showing.
Property Specifics
| Single Family | |
| — | |
| — | |
| 1968 | |
| — | |
| LINCOLNSHIRE | |
| No | |
| 0.23 |
| — | |
| Coventry | |
| 0 / Not Applicable | |
| — | |
| — | |
| — | |
| 12005307 | |
| 1907480003 |
Nearby Schools
| NAME: | DISTRICT: | DISTANCE: | |
|---|---|---|---|
|
Grade School
Coventry Elementary School |
47 | — | |
|
Middle School
Hannah Beardsley Middle School |
47 | Not in DB | |
|
High School
Crystal Lake South High School |
155 | Not in DB | |
Property History
| DATE: | EVENT: | PRICE: | SOURCE: |
|---|---|---|---|
| 7 Jun, 2019 | Sold | $175,000 | MRED MLS |
| 30 Apr, 2019 | Under contract | $162,500 | MRED MLS |
| 25 Apr, 2019 | Listed for sale | $162,500 | MRED MLS |
| 26 Apr, 2024 | Sold | $300,000 | MRED MLS |
| 19 Mar, 2024 | Under contract | $299,999 | MRED MLS |
| 15 Mar, 2024 | Listed for sale | $299,999 | MRED MLS |

Room Specifics
Total Bedrooms: 4
Bedrooms Above Ground: 4
Bedrooms Below Ground: 0
Dimensions: —
Floor Type: —
Dimensions: —
Floor Type: —
Dimensions: —
Floor Type: —
Full Bathrooms: 2
Bathroom Amenities: —
Bathroom in Basement: 1
Rooms: —
Basement Description: Partially Finished
Other Specifics
| 2 | |
| — | |
| Concrete | |
| — | |
| — | |
| 103 X 90 X 119 X 77 X 21 | |
| — | |
| — | |
| — | |
| — | |
| Not in DB | |
| — | |
| — | |
| — | |
| — |
Tax History
| Year | Property Taxes |
|---|---|
| 2019 | $4,550 |
| 2024 | $6,034 |
Contact Agent
Nearby Similar Homes
Nearby Sold Comparables
Contact Agent
Listing Provided By
Keller Williams Success Realty






