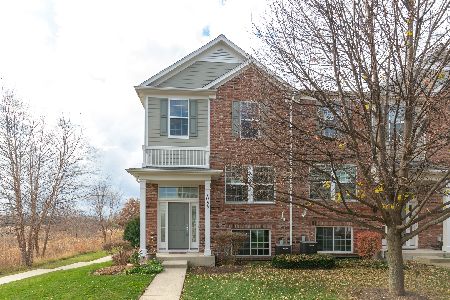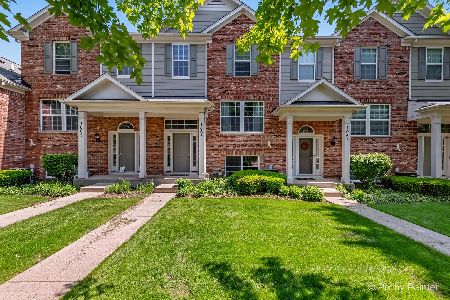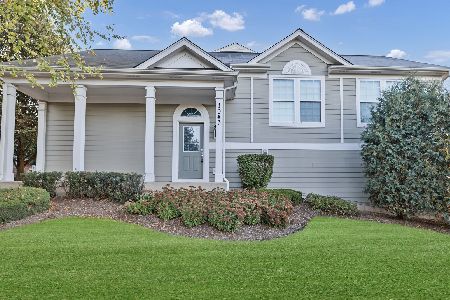1019 Crane, Elgin, Illinois 60124
$205,500
|
Sold
|
|
| Status: | Closed |
| Sqft: | 1,980 |
| Cost/Sqft: | $106 |
| Beds: | 3 |
| Baths: | 3 |
| Year Built: | 2008 |
| Property Taxes: | $5,306 |
| Days On Market: | 2061 |
| Lot Size: | 0,00 |
Description
Beautiful 3 Bedroom 2.1 Bath Home just ready for you! Sharp Kitchen with 42 Inch Maple Cabinets & Hardwood Floors! Stainless Steel Appliances! Corian Countertops & Under-mount sink with Backsplash! Pantry! Lovely spacious Living Room with Ceiling Fan Neutral carpet & Blinds! Open Dining room with Lots of space! Laundry Room with Washer & Dryer! 1/2 Bath with Pedestal sink! Upstairs is a Master Bedroom with Vaulted Ceiling with Ceiling fan & large Walk in closet! Master Bath has Taller Maple Cabinets with Corian Counter Top and Double Sinks! Shower Surround with seat! 2nd & 3rd Bedroom with neutral carpet & Decor! Good Size closets with 3 Panel white doors! 2nd Full Bath also has corian counter tops & has a bathtub! Head to the lower Level to your family Room area with a Large Window for Natural Light! 2 Car Garage! Balcony off of Kitchen Door to Relax with a cup of Coffee! The neighborhood features walking paths & a nature preserve.
Property Specifics
| Condos/Townhomes | |
| 2 | |
| — | |
| 2008 | |
| English | |
| FENWICK | |
| No | |
| — |
| Kane | |
| The Reserve Of Elgin | |
| 205 / Monthly | |
| Insurance,Exterior Maintenance,Lawn Care,Snow Removal | |
| Public | |
| Public Sewer | |
| 10776283 | |
| 0629428066 |
Nearby Schools
| NAME: | DISTRICT: | DISTANCE: | |
|---|---|---|---|
|
Grade School
Otter Creek Elementary School |
46 | — | |
|
Middle School
Abbott Middle School |
46 | Not in DB | |
|
High School
South Elgin High School |
46 | Not in DB | |
Property History
| DATE: | EVENT: | PRICE: | SOURCE: |
|---|---|---|---|
| 28 Aug, 2020 | Sold | $205,500 | MRED MLS |
| 16 Jul, 2020 | Under contract | $209,900 | MRED MLS |
| 9 Jul, 2020 | Listed for sale | $209,900 | MRED MLS |
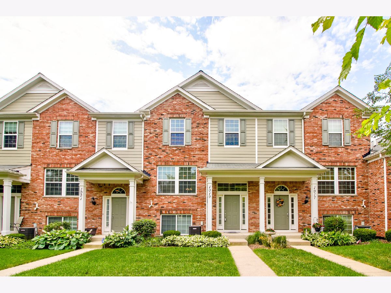
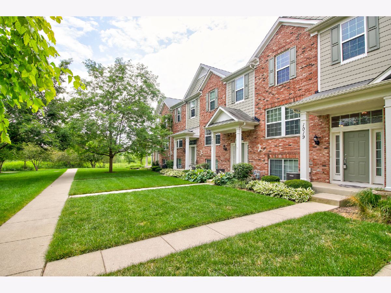
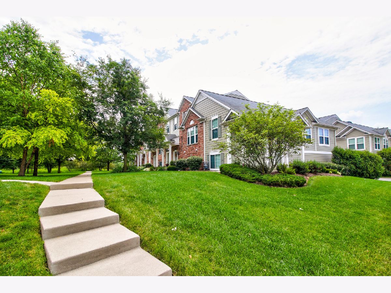
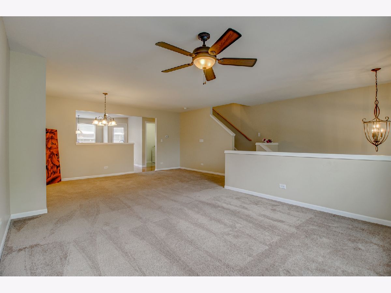
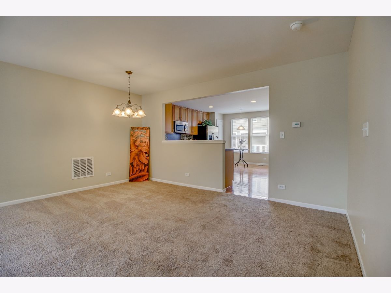
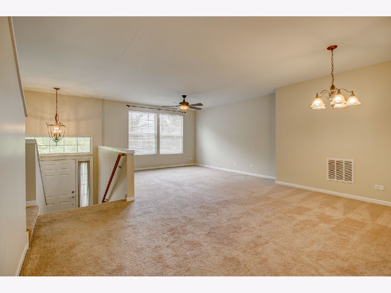
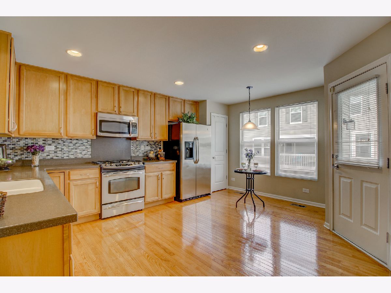
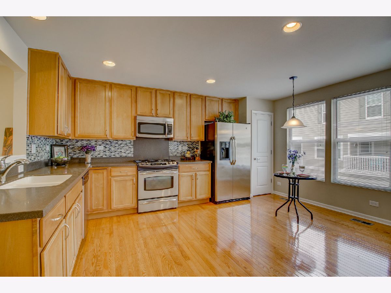
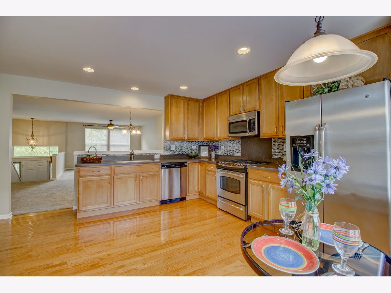
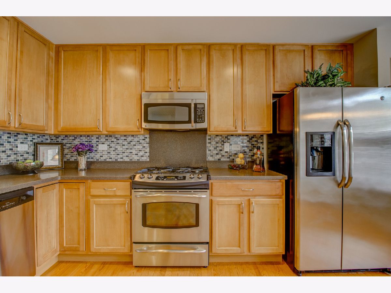
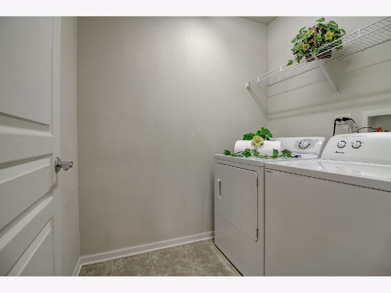
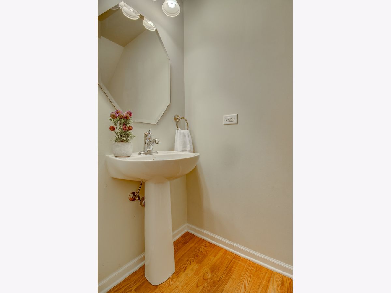
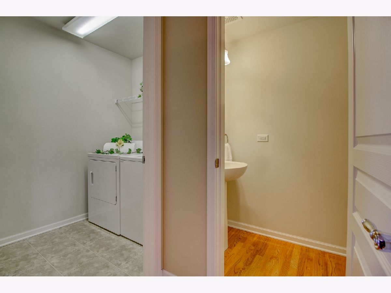
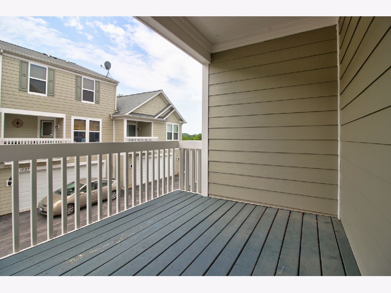
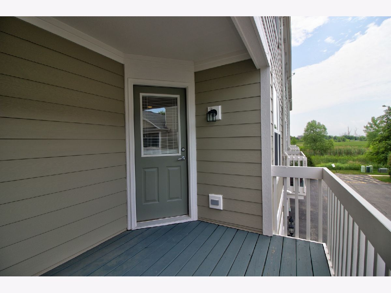
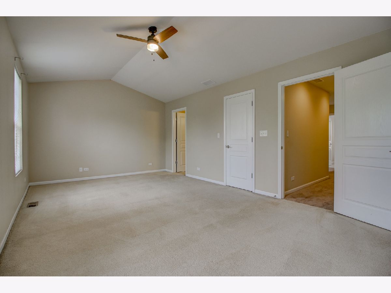
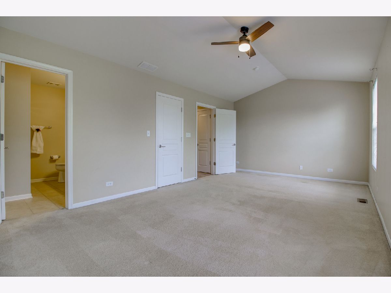
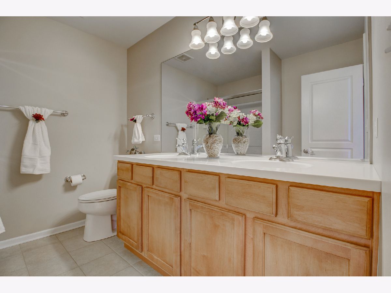
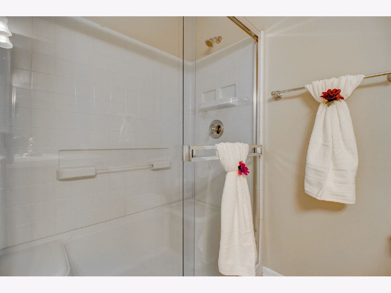
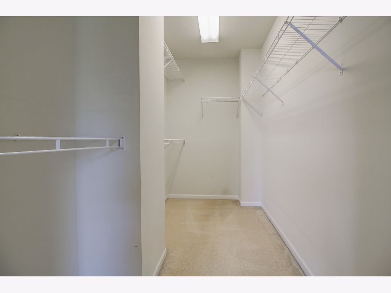
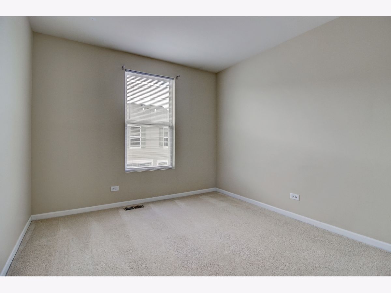
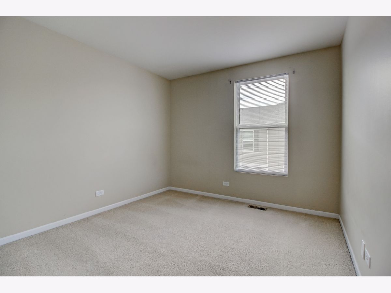
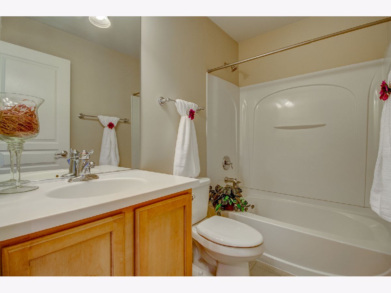
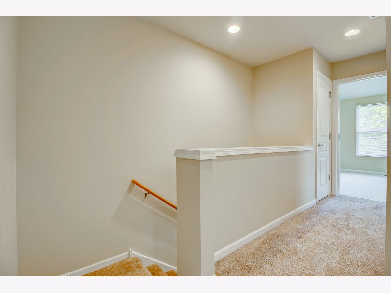
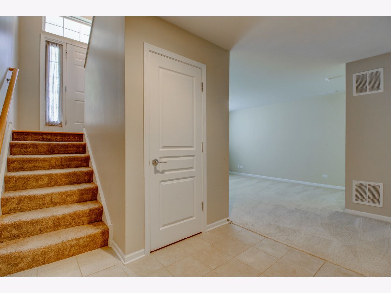
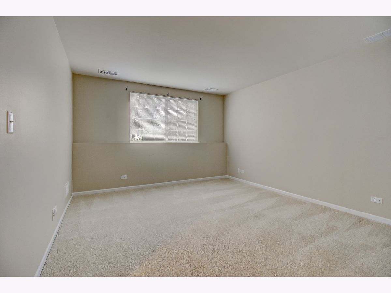
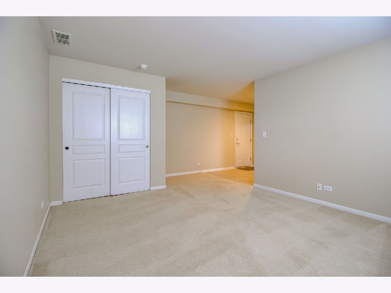
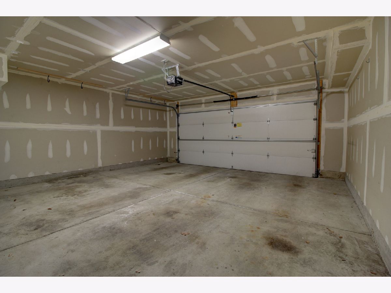
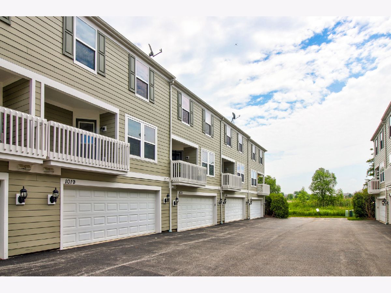
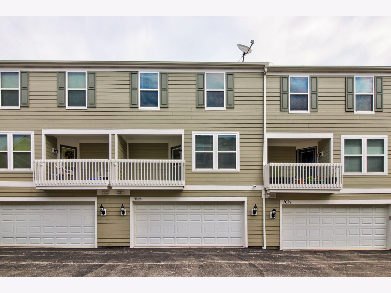
Room Specifics
Total Bedrooms: 3
Bedrooms Above Ground: 3
Bedrooms Below Ground: 0
Dimensions: —
Floor Type: Carpet
Dimensions: —
Floor Type: Carpet
Full Bathrooms: 3
Bathroom Amenities: Double Sink
Bathroom in Basement: 0
Rooms: Foyer
Basement Description: Finished
Other Specifics
| 2 | |
| Concrete Perimeter | |
| Asphalt | |
| Balcony, Storms/Screens | |
| Landscaped | |
| 21X58 | |
| — | |
| Full | |
| Vaulted/Cathedral Ceilings, Hardwood Floors, First Floor Laundry, Laundry Hook-Up in Unit, Storage, Walk-In Closet(s) | |
| Range, Microwave, Dishwasher, Refrigerator, Washer, Dryer, Disposal, Stainless Steel Appliance(s) | |
| Not in DB | |
| — | |
| — | |
| Storage | |
| — |
Tax History
| Year | Property Taxes |
|---|---|
| 2020 | $5,306 |
Contact Agent
Nearby Similar Homes
Nearby Sold Comparables
Contact Agent
Listing Provided By
Realty Executives Advance

