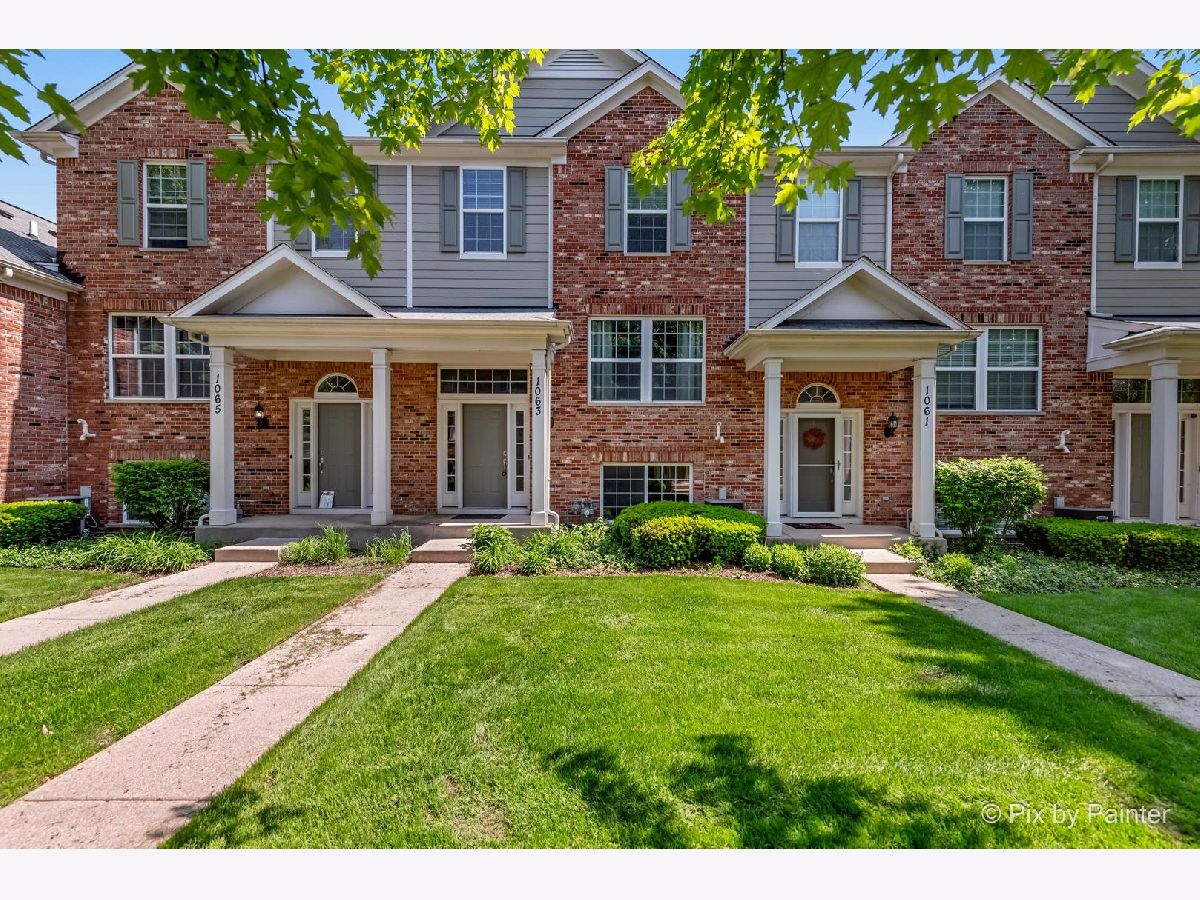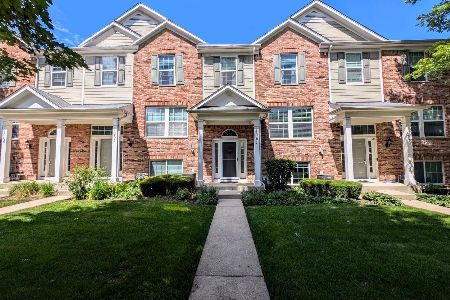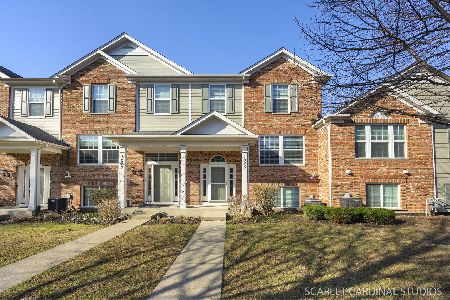1063 Crane Pointe, Elgin, Illinois 60124
$320,000
|
Sold
|
|
| Status: | Closed |
| Sqft: | 1,980 |
| Cost/Sqft: | $157 |
| Beds: | 3 |
| Baths: | 3 |
| Year Built: | 2008 |
| Property Taxes: | $5,273 |
| Days On Market: | 652 |
| Lot Size: | 0,00 |
Description
**Multiple Offers Received**Requesting Highest & Best by May 27th at 5pm** Welcome to your 3 Story Townhome located in The Reserve. It is Move in Ready. 3 Bedroom, 2.5 Bath with 2 car garage. Private access. Upgraded Kitchen with Stainless Steel Appliances, 42in Maple Cabinets, Pantry with Exterior door to private deck for morning coffee. Large Living area with Dining Area. Perfect for gatherings with family and friends. Main Floor Laundry next to half bath. Open Floor Plan. 3 Spacious Bedrooms on 2nd Level. Owner's Suite has Private Bath and large Walk in Closet. Natural lighting throughout property. Finished area on lower level. Perfect for Office or additional family space. New Carpet in Bedrooms and other carpet Professionally Cleaned. Interior Walls Painted. Property Professionally cleaned. Epoxy Garage Floor. Centrally located near major roadways, shopping, walking steps of Gail Borden Library and nature.
Property Specifics
| Condos/Townhomes | |
| 3 | |
| — | |
| 2008 | |
| — | |
| — | |
| No | |
| — |
| Kane | |
| The Reserve Of Elgin | |
| 225 / Monthly | |
| — | |
| — | |
| — | |
| 12035052 | |
| 0629428037 |
Nearby Schools
| NAME: | DISTRICT: | DISTANCE: | |
|---|---|---|---|
|
Grade School
Otter Creek Elementary School |
46 | — | |
|
Middle School
Abbott Middle School |
46 | Not in DB | |
|
High School
South Elgin High School |
46 | Not in DB | |
Property History
| DATE: | EVENT: | PRICE: | SOURCE: |
|---|---|---|---|
| 15 Nov, 2016 | Under contract | $0 | MRED MLS |
| 9 Oct, 2016 | Listed for sale | $0 | MRED MLS |
| 28 Jun, 2024 | Sold | $320,000 | MRED MLS |
| 28 May, 2024 | Under contract | $310,000 | MRED MLS |
| 17 May, 2024 | Listed for sale | $310,000 | MRED MLS |



































Room Specifics
Total Bedrooms: 3
Bedrooms Above Ground: 3
Bedrooms Below Ground: 0
Dimensions: —
Floor Type: —
Dimensions: —
Floor Type: —
Full Bathrooms: 3
Bathroom Amenities: Double Sink
Bathroom in Basement: 0
Rooms: —
Basement Description: Finished
Other Specifics
| 2 | |
| — | |
| Asphalt | |
| — | |
| — | |
| 1X1 | |
| — | |
| — | |
| — | |
| — | |
| Not in DB | |
| — | |
| — | |
| — | |
| — |
Tax History
| Year | Property Taxes |
|---|---|
| 2024 | $5,273 |
Contact Agent
Nearby Similar Homes
Nearby Sold Comparables
Contact Agent
Listing Provided By
Keller Williams Success Realty





